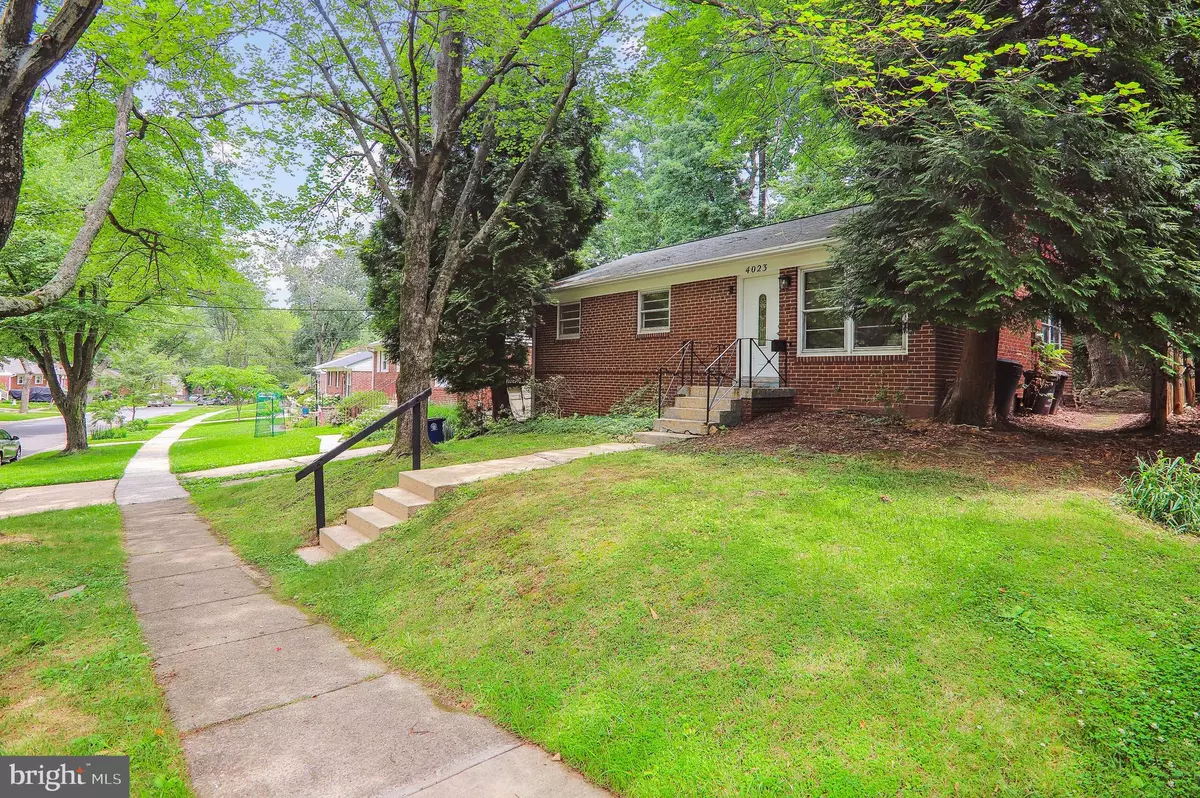$485,000
$425,000
14.1%For more information regarding the value of a property, please contact us for a free consultation.
4023 ADAMS DR Silver Spring, MD 20902
3 Beds
2 Baths
1,947 SqFt
Key Details
Sold Price $485,000
Property Type Single Family Home
Sub Type Detached
Listing Status Sold
Purchase Type For Sale
Square Footage 1,947 sqft
Price per Sqft $249
Subdivision Conn Ave Hills
MLS Listing ID MDMC2135042
Sold Date 06/28/24
Style Ranch/Rambler
Bedrooms 3
Full Baths 1
Half Baths 1
HOA Y/N N
Abv Grd Liv Area 1,002
Originating Board BRIGHT
Year Built 1960
Annual Tax Amount $4,970
Tax Year 2024
Lot Size 6,602 Sqft
Acres 0.15
Property Description
A delightful retreat indeed! Its location in Connecticut Ave Hills offers convenience to public transportation and access to shopping and dining. The recent renovations, including new paint and flooring throughout, make it move-in ready, saving you the expense of any immediate renovations. The layout boasts a spacious main level featuring a sunny living room, dining space with sliding glass door to a rear yard patio, and an eat-in kitchen, along with three bedrooms, and baths. The option to convert the connected 1.5 baths into one larger bath adds flexibility to accommodate personal preferences. The lower level's recreation room with access to the rear yard, storage space, utility, and laundry facilities provide additional living and functional space. The rear yard includes a patio for summer parties or quiet evening, a roomy shed, and tiered gardens. Plus, off-street parking is always a bonus! This is the perfect opportunity to get into this desirable neighborhood at a reasonable price.
Location
State MD
County Montgomery
Zoning R60
Rooms
Basement Connecting Stairway, Rear Entrance, Full
Main Level Bedrooms 3
Interior
Interior Features Dining Area, Kitchen - Table Space, Wood Floors, Floor Plan - Traditional
Hot Water Natural Gas
Heating Forced Air
Cooling Central A/C
Flooring Hardwood, Laminated, Partially Carpeted
Equipment Dishwasher, Disposal, Dryer, Range Hood, Refrigerator, Washer, Stove
Fireplace N
Appliance Dishwasher, Disposal, Dryer, Range Hood, Refrigerator, Washer, Stove
Heat Source Natural Gas
Exterior
Exterior Feature Patio(s)
Fence Rear
Water Access N
View Garden/Lawn
Roof Type Asphalt
Accessibility Other
Porch Patio(s)
Road Frontage City/County
Garage N
Building
Story 2
Foundation Block
Sewer Public Sewer
Water Public
Architectural Style Ranch/Rambler
Level or Stories 2
Additional Building Above Grade, Below Grade
New Construction N
Schools
Elementary Schools Rock View
Middle Schools Newport Mill
High Schools Albert Einstein
School District Montgomery County Public Schools
Others
Senior Community No
Tax ID 161301285301
Ownership Fee Simple
SqFt Source Assessor
Special Listing Condition Standard
Read Less
Want to know what your home might be worth? Contact us for a FREE valuation!

Our team is ready to help you sell your home for the highest possible price ASAP

Bought with DIANA CARRASCO • KW Metro Center





