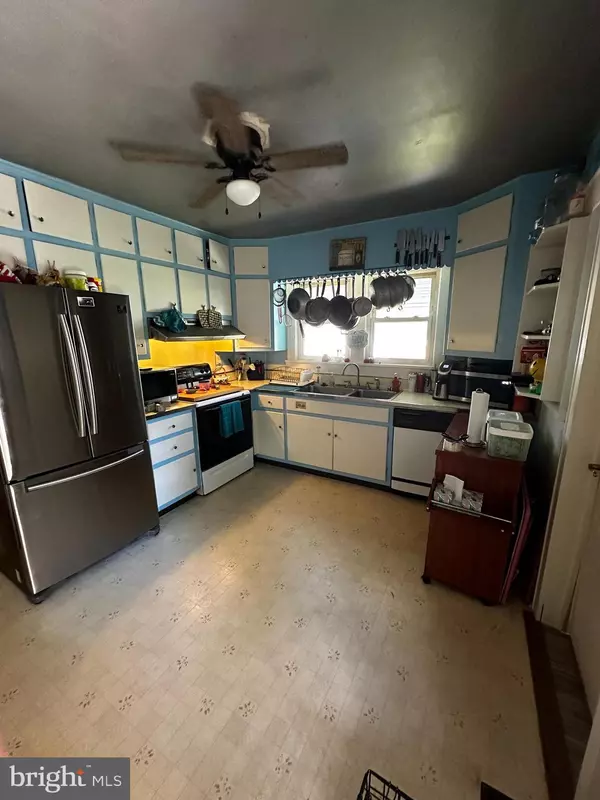$186,000
$199,900
7.0%For more information regarding the value of a property, please contact us for a free consultation.
315 S MAIN ST Hurlock, MD 21643
4 Beds
2 Baths
1,888 SqFt
Key Details
Sold Price $186,000
Property Type Single Family Home
Sub Type Detached
Listing Status Sold
Purchase Type For Sale
Square Footage 1,888 sqft
Price per Sqft $98
Subdivision Hurlock
MLS Listing ID MDDO2007212
Sold Date 07/01/24
Style Colonial
Bedrooms 4
Full Baths 2
HOA Y/N N
Abv Grd Liv Area 1,888
Originating Board BRIGHT
Year Built 1938
Annual Tax Amount $2,834
Tax Year 2024
Lot Size 0.382 Acres
Acres 0.38
Property Description
Welcome to this charming 4-br, 2-ba colonial 2,600+ sq.ft home nestled on Main Street, in the heart of Hurlock, MD. As you step inside you will notice the tall staircase which serves as a focal point upon entering the front door as well as natural hardwood flooring throughout. Snuggle up into the warm and cozy living room equipped with a brick fireplace and attached den / office / playroom. The formal dining room boasts rich colored wood framing, doors & wainscoting, alongside is the country style kitchen which has plenty of cabinetry for storage as well as a pantry leading to the basement.
Once you elevate to the second floor, you'll find 4 bedrooms awaiting your personal touch, with a conveniently located full bath. Access to the attic is located in the bedroom to the right of the stairs. The attic space is large and could be renovated into a bonus room! This home has an abundance of character, with a little love, this family home will be a total gem!
Location
State MD
County Dorchester
Zoning R-1
Rooms
Other Rooms Living Room, Dining Room, Primary Bedroom, Bedroom 2, Bedroom 3, Kitchen, Den, Bedroom 1, Utility Room
Basement Other
Interior
Interior Features Dining Area, Window Treatments, Wood Floors
Hot Water Bottled Gas
Heating Baseboard - Electric
Cooling Central A/C
Flooring Hardwood, Carpet
Fireplaces Number 1
Equipment Dishwasher, Dryer, Oven/Range - Electric, Refrigerator, Washer
Fireplace Y
Appliance Dishwasher, Dryer, Oven/Range - Electric, Refrigerator, Washer
Heat Source Oil
Exterior
Parking Features Other
Garage Spaces 2.0
Water Access N
Roof Type Composite
Accessibility None
Road Frontage City/County
Total Parking Spaces 2
Garage Y
Building
Story 2
Foundation Block
Sewer Public Sewer
Water Public
Architectural Style Colonial
Level or Stories 2
Additional Building Above Grade, Below Grade
New Construction N
Schools
School District Dorchester County Public Schools
Others
Pets Allowed Y
Senior Community No
Tax ID 1015009659
Ownership Fee Simple
SqFt Source Assessor
Acceptable Financing Cash, Conventional, FHA 203(k)
Horse Property N
Listing Terms Cash, Conventional, FHA 203(k)
Financing Cash,Conventional,FHA 203(k)
Special Listing Condition Standard
Pets Allowed No Pet Restrictions
Read Less
Want to know what your home might be worth? Contact us for a FREE valuation!

Our team is ready to help you sell your home for the highest possible price ASAP

Bought with Harryson Domercant • Keller Williams Realty Delmarva





