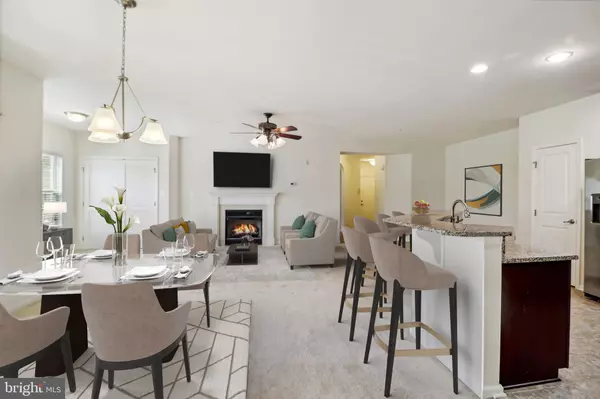$335,000
$335,000
For more information regarding the value of a property, please contact us for a free consultation.
6490 CALVERTON DR #204 Frederick, MD 21703
2 Beds
2 Baths
1,527 SqFt
Key Details
Sold Price $335,000
Property Type Condo
Sub Type Condo/Co-op
Listing Status Sold
Purchase Type For Sale
Square Footage 1,527 sqft
Price per Sqft $219
Subdivision Linton At Ballenger
MLS Listing ID MDFR2048112
Sold Date 06/28/24
Style Unit/Flat
Bedrooms 2
Full Baths 2
Condo Fees $350/mo
HOA Fees $91/qua
HOA Y/N Y
Abv Grd Liv Area 1,527
Originating Board BRIGHT
Year Built 2015
Annual Tax Amount $2,803
Tax Year 2023
Property Description
Beautiful, spacious 2BD/2BA 2nd-floor unit in the amenity-rich, pet-friendly Linton at Ballenger community, just 15 minutes from charming Downtown Frederick!
Light-filled open plan living area with gas fireplace, balcony, neutral carpet, and in-unit laundry. Enjoy a kitchen with granite counters and stainless steel appliances plus two en suite bathrooms. The primary suite has a large walk-in closet and dual vanity, while the second bedroom has a bonus office/study space.
This elevator building is convenient to major commuter routes (I-270 & Route 15) and close to shopping & schools. Neighbors here love the community amenities: a swimming pool with community grill, clubhouse, exercise room, tot lots, a sports field, and doggie stations. Live in space and comfort in a community that is the epitome of suburban convenience.
Location
State MD
County Frederick
Zoning RESIDENTIAL
Rooms
Main Level Bedrooms 2
Interior
Interior Features Carpet, Dining Area, Elevator, Floor Plan - Open, Intercom, Kitchen - Gourmet, Primary Bath(s), Pantry, Walk-in Closet(s)
Hot Water Electric
Heating Heat Pump(s)
Cooling Central A/C
Flooring Carpet, Ceramic Tile
Fireplaces Number 1
Fireplaces Type Gas/Propane
Equipment Built-In Microwave, Dishwasher, Disposal, Dryer, Icemaker, Intercom, Refrigerator, Washer, Water Dispenser
Fireplace Y
Appliance Built-In Microwave, Dishwasher, Disposal, Dryer, Icemaker, Intercom, Refrigerator, Washer, Water Dispenser
Heat Source Electric
Laundry Dryer In Unit, Washer In Unit
Exterior
Parking On Site 1
Utilities Available Cable TV Available, Electric Available, Natural Gas Available, Sewer Available, Water Available
Amenities Available Common Grounds, Elevator, Exercise Room, Pool - Outdoor, Reserved/Assigned Parking, Fitness Center, Tot Lots/Playground
Water Access N
Accessibility Elevator
Garage N
Building
Story 1
Unit Features Garden 1 - 4 Floors
Sewer Public Sewer
Water Public
Architectural Style Unit/Flat
Level or Stories 1
Additional Building Above Grade, Below Grade
New Construction N
Schools
School District Frederick County Public Schools
Others
Pets Allowed Y
HOA Fee Include A/C unit(s),Air Conditioning,Common Area Maintenance,Ext Bldg Maint,Pool(s),Trash,Water,Sewer,Lawn Maintenance
Senior Community No
Tax ID 1123592060
Ownership Condominium
Security Features Intercom,Main Entrance Lock,Smoke Detector,Carbon Monoxide Detector(s)
Acceptable Financing FHA, Conventional, Cash
Listing Terms FHA, Conventional, Cash
Financing FHA,Conventional,Cash
Special Listing Condition Standard
Pets Allowed Case by Case Basis, Breed Restrictions, Cats OK, Dogs OK, Number Limit, Pet Addendum/Deposit, Size/Weight Restriction
Read Less
Want to know what your home might be worth? Contact us for a FREE valuation!

Our team is ready to help you sell your home for the highest possible price ASAP

Bought with Linda A. Blakemore • Weichert, REALTORS





