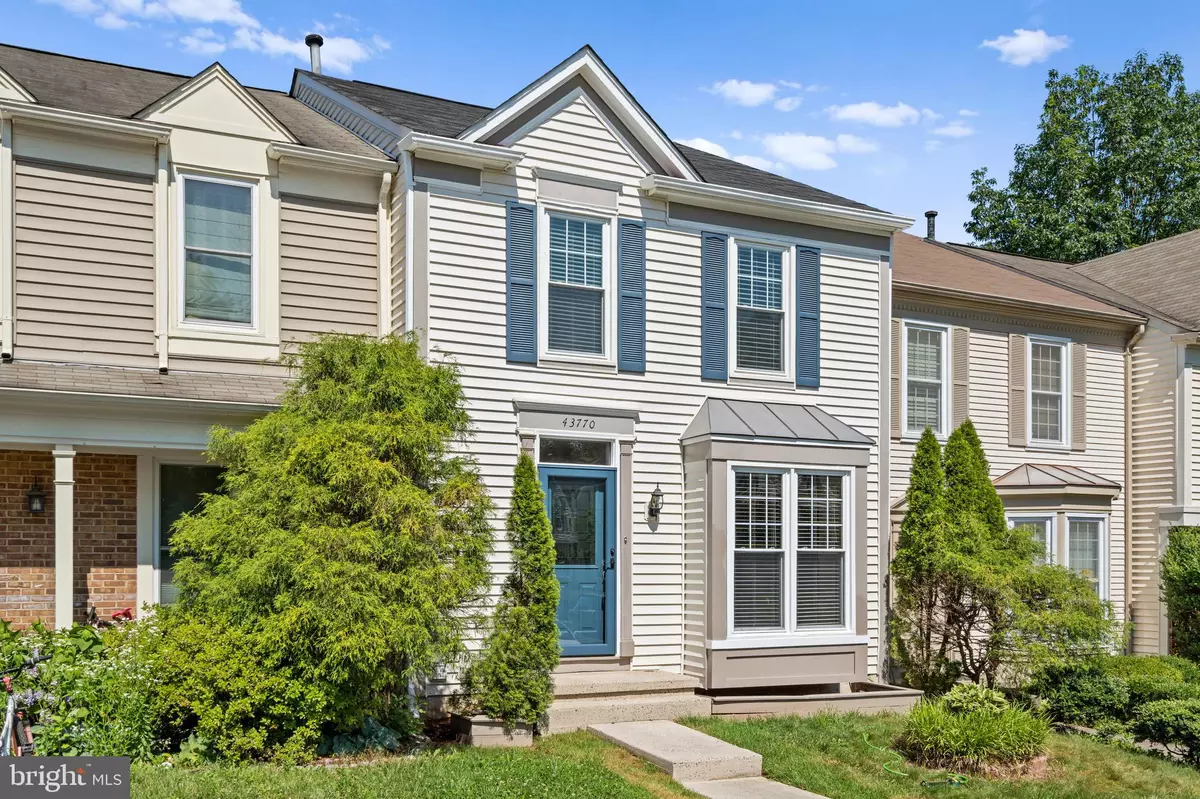$593,000
$585,000
1.4%For more information regarding the value of a property, please contact us for a free consultation.
43770 LABURNUM SQ Ashburn, VA 20147
3 Beds
4 Baths
2,210 SqFt
Key Details
Sold Price $593,000
Property Type Townhouse
Sub Type Interior Row/Townhouse
Listing Status Sold
Purchase Type For Sale
Square Footage 2,210 sqft
Price per Sqft $268
Subdivision Ashburn Farm
MLS Listing ID VALO2073332
Sold Date 06/27/24
Style Traditional
Bedrooms 3
Full Baths 3
Half Baths 1
HOA Fees $118/mo
HOA Y/N Y
Abv Grd Liv Area 1,490
Originating Board BRIGHT
Year Built 1988
Annual Tax Amount $4,497
Tax Year 2024
Lot Size 1,742 Sqft
Acres 0.04
Property Description
**Offer deadline - Sunday, June 23rd at 6pm**Welcome to this lovely 3 bedroom 3.5 bathroom home in cozy Laburnum Square. This wonderful home has an East facing entrance, ensuring plenty of sunlight throughout the day. The sellers have done an impeccable job of maintaining the property. The following updates have been completed in recent years, 1. All 3 full bathrooms updated in 2021 2. Main Door, Deck Door & Basement Patio Doors updated in -2022 3. HVAC-2006 4. Hot Water Heater-2024 3.HVAC Vent Pipe -Replaced in 2024 4. Microwave-2014 5.,Refrigerator-2012.
The main level features stunning hardwood floors, a generously sized kitchen, a designated dining and living room. A deck right off the living room makes entertaining a breeze. The upstairs bedrooms also feature hardwood flooring. The primary bedroom features a modern/updated bathroom with dual vanity giving it a spa like vibe. The additional bedrooms are generously sized ensuring comfort for all. The lower level features laminate flooring and is a great flex space for whatever your needs are.
Enjoy privacy with a yard that backs up to the woods dividing the houses, so that you can sit on the deck and look out into the trees enjoying all nature has to offer. The yard is nicely sized providing space for enjoyment without requiring upkeep. The neighborhood itself is peaceful, calm and friendly. The neighbors frequently get together for outdoor events during the summer months, and pride themselves on maintaining a sense of community.
Located 8 minutes from the Metro Silver line, you can be on the Mall in DC in less than an hour. If you love to travel this home is conveniently located near Dulles airport or you can take the Metro to Union Station and spend a weekend in New York City. Don’t miss out on the chance to make this home your own!
Location
State VA
County Loudoun
Zoning PDH4
Direction East
Rooms
Basement Walkout Level, Interior Access, Heated
Interior
Interior Features Ceiling Fan(s), Dining Area, Family Room Off Kitchen, Floor Plan - Traditional, Primary Bath(s), Window Treatments, Wood Floors
Hot Water Natural Gas
Heating Forced Air
Cooling Central A/C
Flooring Hardwood
Fireplaces Number 1
Fireplaces Type Screen
Equipment Built-In Microwave, Dryer, Washer, Disposal, Freezer, Humidifier, Refrigerator, Icemaker, Stove
Fireplace Y
Appliance Built-In Microwave, Dryer, Washer, Disposal, Freezer, Humidifier, Refrigerator, Icemaker, Stove
Heat Source Natural Gas
Laundry Has Laundry
Exterior
Garage Spaces 2.0
Parking On Site 2
Amenities Available Basketball Courts, Jog/Walk Path, Party Room, Pool Mem Avail, Pool - Outdoor, Tennis Courts, Tot Lots/Playground, Common Grounds
Water Access N
Roof Type Shingle,Asphalt
Accessibility None
Total Parking Spaces 2
Garage N
Building
Story 3
Foundation Permanent, Other
Sewer Public Sewer
Water Public
Architectural Style Traditional
Level or Stories 3
Additional Building Above Grade, Below Grade
New Construction N
Schools
Elementary Schools Cedar Lane
Middle Schools Trailside
High Schools Stone Bridge
School District Loudoun County Public Schools
Others
HOA Fee Include Common Area Maintenance,Reserve Funds,Road Maintenance,Snow Removal,Trash
Senior Community No
Tax ID 086265810000
Ownership Fee Simple
SqFt Source Assessor
Special Listing Condition Standard
Read Less
Want to know what your home might be worth? Contact us for a FREE valuation!

Our team is ready to help you sell your home for the highest possible price ASAP

Bought with Jorge Antonio Grillo • RE/MAX Gateway, LLC






