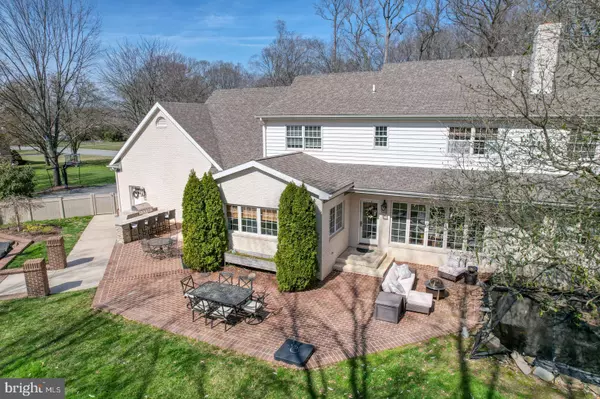$1,200,000
$1,199,900
For more information regarding the value of a property, please contact us for a free consultation.
50 ELIZABETH AVE Dover, DE 19901
6 Beds
5 Baths
8,907 SqFt
Key Details
Sold Price $1,200,000
Property Type Single Family Home
Sub Type Detached
Listing Status Sold
Purchase Type For Sale
Square Footage 8,907 sqft
Price per Sqft $134
Subdivision Pennwood
MLS Listing ID DEKT2026304
Sold Date 06/27/24
Style Contemporary
Bedrooms 6
Full Baths 3
Half Baths 2
HOA Fees $16/ann
HOA Y/N Y
Abv Grd Liv Area 5,907
Originating Board BRIGHT
Year Built 1994
Annual Tax Amount $5,395
Tax Year 2023
Lot Size 1.700 Acres
Acres 1.7
Property Description
Discover the pinnacle of luxury living at this remarkable home nestled in the highly sought-after Pennwood neighborhood in the highly rated Caesar Rodney school district. Boasting 6 bedrooms (primary and one additional on the main level) with 3 full baths and 2 half baths, this residence is a haven of modern elegance and comfort. Situated on a sprawling 1.7 acre double lot, the home exudes gorgeous curb appeal and offers a sense of seclusion via a long circular driveway leading to an oversized side-entry three car epoxy-floored garage.
The thoughtful design and exquisite craftsmanship by builder Al Lambertson, created high-quality refined finishes throughout the house, all accentuated by the presence of natural light and cozy spaces. Step inside to experience a home that has been meticulously updated. The interior has undergone a complete renovation, resulting in a space that exudes modern elegance and timeless charm. Immaculately maintained, every corner of this home reflects the highest standards of quality. The gourmet kitchen features contemporary granite countertops and stainless steel appliances including Sub-zero refrigeration, creating a stylish and functional space for culinary endeavors.
The primary bedroom on the main level offers serene views of the lush backyard complemented by a second bedroom and separate home office also all on the same level. Upstairs, four additional bedrooms, huge bonus room and a spacious loft area provide ample accommodation for family and guests.
The serene in-ground pool and koi pond transform the backyard into your own private oasis, providing a perfect escape for relaxation and gathering. Adjacent to the pool, an outdoor kitchen beckons, complete with a built-in grill, offering the perfect setting for alfresco dining. The finished basement adds to the allure with a home gym, oversized flex space, a bar and lounge area made for entertaining and two generous storage areas. Beyond the confines of this luxurious home, benefit from the convenience of being in the Caesar Rodney school district and just 5 minutes away from Bayhealth Medical Center and the Dover Air Force Base, plus all major shopping and restaurants. Step into this cherished neighborhood and embrace the enchantment of gracious living – where every day is a celebration of life's finest moments. Schedule a private viewing.
Location
State DE
County Kent
Area Caesar Rodney (30803)
Zoning RS1
Direction North
Rooms
Other Rooms Living Room, Dining Room, Primary Bedroom, Bedroom 2, Bedroom 3, Kitchen, Family Room, Bedroom 1, Other, Attic
Basement Full, Fully Finished, Garage Access
Main Level Bedrooms 2
Interior
Interior Features Primary Bath(s), Kitchen - Island, Butlers Pantry, Ceiling Fan(s), Central Vacuum, Water Treat System, Stall Shower, Dining Area
Hot Water Natural Gas
Heating Hot Water, Zoned
Cooling Central A/C
Flooring Wood, Tile/Brick
Fireplaces Number 1
Fireplaces Type Stone
Equipment Built-In Range, Oven - Wall, Oven - Self Cleaning, Dishwasher, Refrigerator, Disposal
Fireplace Y
Window Features Bay/Bow
Appliance Built-In Range, Oven - Wall, Oven - Self Cleaning, Dishwasher, Refrigerator, Disposal
Heat Source Natural Gas
Laundry Main Floor
Exterior
Exterior Feature Patio(s)
Parking Features Inside Access, Garage Door Opener, Oversized
Garage Spaces 9.0
Fence Privacy, Vinyl
Pool Fenced, In Ground
Water Access N
Roof Type Pitched,Shingle
Accessibility None
Porch Patio(s)
Attached Garage 3
Total Parking Spaces 9
Garage Y
Building
Lot Description Level, Open, Front Yard, Rear Yard, SideYard(s)
Story 2
Foundation Brick/Mortar
Sewer Public Sewer
Water Well
Architectural Style Contemporary
Level or Stories 2
Additional Building Above Grade, Below Grade
Structure Type Cathedral Ceilings,9'+ Ceilings
New Construction N
Schools
High Schools Caesar Rodney
School District Caesar Rodney
Others
HOA Fee Include Common Area Maintenance
Senior Community No
Tax ID NM-00-08603-02-1700-000
Ownership Fee Simple
SqFt Source Estimated
Security Features Security System
Acceptable Financing Conventional, Cash, VA
Listing Terms Conventional, Cash, VA
Financing Conventional,Cash,VA
Special Listing Condition Standard
Read Less
Want to know what your home might be worth? Contact us for a FREE valuation!

Our team is ready to help you sell your home for the highest possible price ASAP

Bought with Shalini Sawhney • Burns & Ellis Realtors





