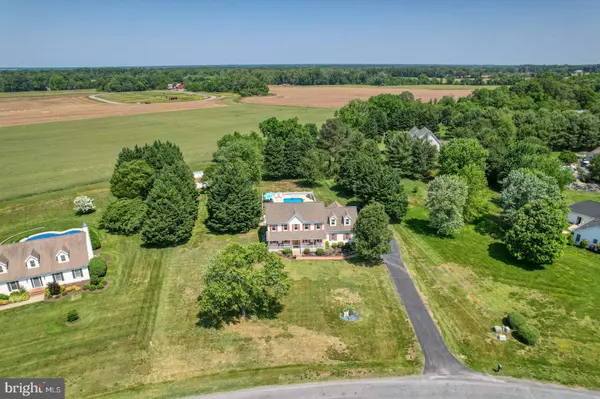$646,000
$630,000
2.5%For more information regarding the value of a property, please contact us for a free consultation.
204 WINCHESTER DR Centreville, MD 21617
4 Beds
3 Baths
3,458 SqFt
Key Details
Sold Price $646,000
Property Type Single Family Home
Sub Type Detached
Listing Status Sold
Purchase Type For Sale
Square Footage 3,458 sqft
Price per Sqft $186
Subdivision Hunters Ridge
MLS Listing ID MDQA2009682
Sold Date 06/25/24
Style Colonial
Bedrooms 4
Full Baths 2
Half Baths 1
HOA Y/N N
Abv Grd Liv Area 2,458
Originating Board BRIGHT
Year Built 1995
Annual Tax Amount $4,091
Tax Year 2024
Lot Size 1.110 Acres
Acres 1.11
Property Description
Welcome Home to your 4 Bedroom, 2.5 Bathroom retreat. Nestled on over 1 acre of serene land, this picturesque property offers the ultimate blend of comfort and luxury with no HOA. Get ready to indulge in the epitome of relaxation and entertainment just in time for Summer, with your very own Saltwater Pool, boasting a fresh liner (just 2 years old), a new filter (installed just last year), and a brand-new pump & cover. Envision yourself hosting unforgettable Summer gatherings, from refreshing poolside cookouts to relaxing with friends and loved ones on the back deck in your private oasis. Offered for the first time by the original owners, this well cared for home shows pride in ownership, with many updates throughout. Your spacious, remodeled kitchen awaits with granite countertops, stainless steel appliances, an abundance of cabinets and counter space, under cabinet lighting, a large island, and both an eat-in area and a separate formal dining space. Updates abound throughout, including a newer roof (circa 2017), one recently replaced heat pump (just 2 years old), newer water heater (just 3 years old) and the convenience of a water softener system (salt). Plus, cozy up by one of the three fireplaces throughout the home, adding warmth and ambiance to chilly evenings. Traditional hardwood floors grace the upper level and lie beneath plush carpeting in the inviting living room on the main level. Sturdy, solid wood doors are featured on all of the bedrooms. On the main level, revel in the beauty of vinyl plank laminate flooring, offering both durability and style. Retreat to your spacious primary suite, adorned with built-ins, a separate sitting area, and a luxurious en suite bath featuring a ship lap feature wall, a rejuvenating soaking tub, and a lavish walk-in shower. Bonus! There is a finished Basement with an additional bedroom/bonus space, and large recreation area with bar, and utility room. Don't miss this opportunity to make every day feel like a vacation in your own backyard paradise. Schedule your tour today and prepare to fall in love.
Location
State MD
County Queen Annes
Zoning AG
Rooms
Other Rooms Living Room, Dining Room, Primary Bedroom, Sitting Room, Bedroom 2, Bedroom 3, Bedroom 4, Kitchen, Laundry, Recreation Room, Utility Room, Primary Bathroom, Full Bath, Half Bath, Additional Bedroom
Basement Connecting Stairway, Fully Finished, Interior Access, Outside Entrance, Walkout Stairs, Sump Pump, Space For Rooms
Interior
Interior Features Bar, Ceiling Fan(s), Combination Kitchen/Dining, Dining Area, Floor Plan - Traditional, Formal/Separate Dining Room, Kitchen - Eat-In, Kitchen - Island, Kitchen - Gourmet, Kitchen - Table Space, Crown Moldings, Soaking Tub, Upgraded Countertops, Walk-in Closet(s), Water Treat System, Wood Floors
Hot Water Electric
Heating Heat Pump(s)
Cooling Central A/C, Ceiling Fan(s)
Fireplaces Number 3
Fireplaces Type Gas/Propane
Equipment Built-In Microwave, Dishwasher, Dryer - Electric, Icemaker, Oven/Range - Electric, Refrigerator, Stainless Steel Appliances, Washer, Water Conditioner - Owned
Fireplace Y
Appliance Built-In Microwave, Dishwasher, Dryer - Electric, Icemaker, Oven/Range - Electric, Refrigerator, Stainless Steel Appliances, Washer, Water Conditioner - Owned
Heat Source Electric
Laundry Main Floor, Dryer In Unit, Washer In Unit
Exterior
Exterior Feature Porch(es), Patio(s)
Parking Features Additional Storage Area, Garage - Side Entry, Garage Door Opener, Inside Access
Garage Spaces 2.0
Pool In Ground, Saltwater, Fenced, Concrete, Vinyl
Utilities Available Electric Available
Water Access N
View Garden/Lawn
Accessibility None
Porch Porch(es), Patio(s)
Attached Garage 2
Total Parking Spaces 2
Garage Y
Building
Story 3
Foundation Block
Sewer On Site Septic
Water Conditioner, Well
Architectural Style Colonial
Level or Stories 3
Additional Building Above Grade, Below Grade
New Construction N
Schools
School District Queen Anne'S County Public Schools
Others
Senior Community No
Tax ID 1803028135
Ownership Fee Simple
SqFt Source Assessor
Acceptable Financing Cash, Conventional, FHA, USDA, VA
Horse Property N
Listing Terms Cash, Conventional, FHA, USDA, VA
Financing Cash,Conventional,FHA,USDA,VA
Special Listing Condition Standard
Read Less
Want to know what your home might be worth? Contact us for a FREE valuation!

Our team is ready to help you sell your home for the highest possible price ASAP

Bought with Crystal M Smith • RE/MAX Executive





