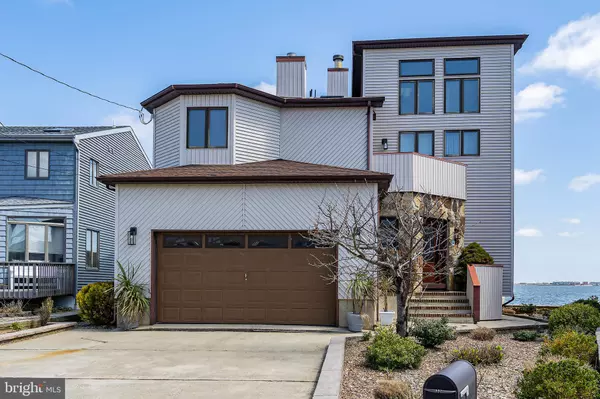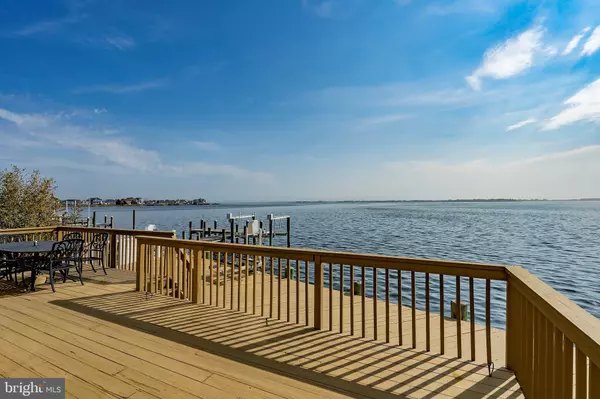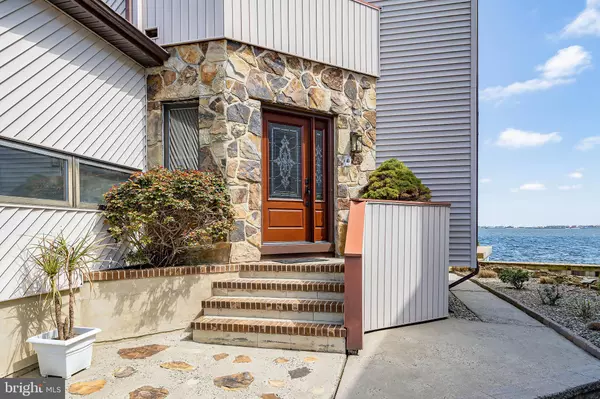$985,000
$1,100,000
10.5%For more information regarding the value of a property, please contact us for a free consultation.
95 ROCHESTER DR Brick, NJ 08723
4 Beds
3 Baths
3,586 SqFt
Key Details
Sold Price $985,000
Property Type Single Family Home
Sub Type Detached
Listing Status Sold
Purchase Type For Sale
Square Footage 3,586 sqft
Price per Sqft $274
Subdivision Seawood Harbor
MLS Listing ID NJOC2017554
Sold Date 06/20/24
Style Contemporary
Bedrooms 4
Full Baths 2
Half Baths 1
HOA Y/N N
Abv Grd Liv Area 3,586
Originating Board BRIGHT
Year Built 1984
Annual Tax Amount $18,038
Tax Year 2023
Lot Size 5,070 Sqft
Acres 0.12
Lot Dimensions 0.00 x 0.00
Property Description
Welcome to 95 Rochester Drive! Situated in the highly sought-after Seawood Harbor neighborhood with homes surrounded by natural wildlife preserves. This 3,500 square foot, 4-bedroom home sits on the open Barnegat Bay and is great for entertaining. Indulge in the ultimate waterfront lifestyle with outdoor spaces designed to maximize the captivating views. Enjoy sunrises from each of the 3 levels or on the private deck, where you can soak up the sun, enjoy outside dining, or simply savor the tranquility of the bay.
Location
State NJ
County Ocean
Area Brick Twp (21507)
Zoning R5
Interior
Interior Features Carpet, Ceiling Fan(s), Central Vacuum, Combination Dining/Living, Combination Kitchen/Dining, Curved Staircase, Kitchen - Eat-In, Kitchen - Island, Pantry, Primary Bedroom - Bay Front, Primary Bath(s), Recessed Lighting, Skylight(s), Soaking Tub, Upgraded Countertops, Walk-in Closet(s), Wet/Dry Bar, Wood Floors
Hot Water Natural Gas
Heating Forced Air
Cooling Multi Units, Zoned, Central A/C, Ceiling Fan(s)
Flooring Carpet, Ceramic Tile, Marble, Solid Hardwood, Wood
Fireplaces Number 3
Fireplaces Type Double Sided, Gas/Propane, Marble
Equipment Built-In Microwave, Built-In Range, Central Vacuum, Dishwasher, Dryer, Indoor Grill, Oven - Wall, Oven/Range - Gas, Refrigerator, Washer, Water Heater
Fireplace Y
Appliance Built-In Microwave, Built-In Range, Central Vacuum, Dishwasher, Dryer, Indoor Grill, Oven - Wall, Oven/Range - Gas, Refrigerator, Washer, Water Heater
Heat Source Natural Gas
Exterior
Parking Features Garage Door Opener, Oversized
Garage Spaces 2.0
Water Access N
View Bay
Roof Type Hip,Shingle
Accessibility None
Attached Garage 2
Total Parking Spaces 2
Garage Y
Building
Lot Description Bulkheaded
Story 3
Foundation Crawl Space
Sewer Public Sewer
Water Public
Architectural Style Contemporary
Level or Stories 3
Additional Building Above Grade, Below Grade
New Construction N
Schools
Elementary Schools Drum Point
Middle Schools Lake Riviera M.S.
High Schools Brick Township H.S.
School District Brick Township Public Schools
Others
Senior Community No
Tax ID 07-00211 02-00032
Ownership Fee Simple
SqFt Source Assessor
Acceptable Financing Cash, Conventional
Listing Terms Cash, Conventional
Financing Cash,Conventional
Special Listing Condition Standard
Read Less
Want to know what your home might be worth? Contact us for a FREE valuation!

Our team is ready to help you sell your home for the highest possible price ASAP

Bought with NON MEMBER • Non Subscribing Office





