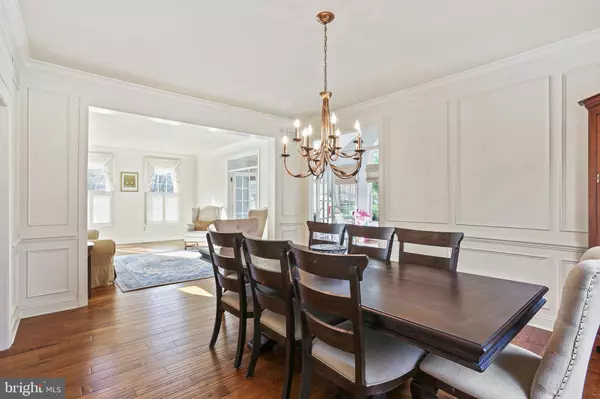$1,200,000
$1,150,000
4.3%For more information regarding the value of a property, please contact us for a free consultation.
3128 FOX VALLEY DR West Friendship, MD 21794
5 Beds
4 Baths
4,594 SqFt
Key Details
Sold Price $1,200,000
Property Type Single Family Home
Sub Type Detached
Listing Status Sold
Purchase Type For Sale
Square Footage 4,594 sqft
Price per Sqft $261
Subdivision Fox Valley Estates
MLS Listing ID MDHW2038740
Sold Date 06/21/24
Style Colonial
Bedrooms 5
Full Baths 3
Half Baths 1
HOA Fees $88/qua
HOA Y/N Y
Abv Grd Liv Area 3,410
Originating Board BRIGHT
Year Built 1995
Annual Tax Amount $10,182
Tax Year 2023
Lot Size 1.190 Acres
Acres 1.19
Property Description
Custom built by Catonsville Homes, you will fall in love with this Fox Valley Estates classic colonial. Upon entering, the first thing you will notice are the recently upgraded wide-plank solid hardwood floors in a rich butternut stain that grace the entire main level. The floorplan has a prefect flow for entertaining. The sunroom, with its vaulted ceiling, has French doors to both the living and dining rooms. Its perfect for a solarium, playroom or billiards room. The kitchen features a large center island which seats 6 or more, stunning granite counters, beverage station, gas cooking, dining area and views of the patio and yard. Step down into the attached family room with its warm masonry wood-burning fireplace and huge custom built-in shelving unit. There are 5 generously sized bedrooms all on the second floor. Lots of closet space and pull down stair to the attic. The primary bedroom has dual walk-in closets and the attached bath is beautifully updated to give you that spa feeling. The lower level family room has space for everything and your guests may never leave once they've claimed their seats at the wet bar. Lots of space for TV and games and there's even an exercise room. The lower level has built-ins, another full bath, a huge laundry room & large storage/utility room. This beautiful home is situated on one of the loveliest lots in the neighborhood. the back yard is large, level and backs to the wooded area that separates the neighborhood from the privately owned farm adjacent to it. Sit on the patio and watch all the wildlife right in your own backyard. Peaceful and serene! Fox Valley Estates is one of Howard County's most sought after communities. The recreation area includes the neighborhood pool (which is open from Labor Day through Memorial Day and is professionally managed and guarded) a bathhouse, baby pool and a tennis court which is also lined for two pickleball courts. This active community also features over 400 acres of woods, open space and ponds.
Location
State MD
County Howard
Zoning RCDEO
Rooms
Other Rooms Living Room, Dining Room, Primary Bedroom, Bedroom 2, Bedroom 3, Bedroom 4, Bedroom 5, Kitchen, Family Room, Study, Sun/Florida Room, Exercise Room, Laundry, Recreation Room
Basement Full, Fully Finished
Interior
Interior Features Bar, Built-Ins, Ceiling Fan(s), Chair Railings, Crown Moldings, Dining Area, Family Room Off Kitchen, Floor Plan - Traditional, Formal/Separate Dining Room, Kitchen - Island, Pantry, Recessed Lighting, Soaking Tub, Wainscotting, Walk-in Closet(s), Wet/Dry Bar, Window Treatments, Wood Floors
Hot Water Natural Gas
Heating Forced Air
Cooling Central A/C, Ceiling Fan(s)
Flooring Partially Carpeted, Wood
Fireplaces Number 1
Fireplaces Type Brick
Equipment Built-In Microwave, Cooktop, Dishwasher, Disposal, Dryer, Oven - Double, Oven/Range - Electric, Refrigerator, Stainless Steel Appliances, Water Conditioner - Owned
Fireplace Y
Window Features Double Hung,Double Pane,Screens,Wood Frame
Appliance Built-In Microwave, Cooktop, Dishwasher, Disposal, Dryer, Oven - Double, Oven/Range - Electric, Refrigerator, Stainless Steel Appliances, Water Conditioner - Owned
Heat Source Natural Gas
Laundry Lower Floor
Exterior
Parking Features Garage - Side Entry, Garage Door Opener
Garage Spaces 6.0
Utilities Available Under Ground
Amenities Available Common Grounds, Pool - Outdoor, Tennis Courts
Water Access N
View Trees/Woods
Roof Type Architectural Shingle
Accessibility None
Road Frontage City/County
Attached Garage 2
Total Parking Spaces 6
Garage Y
Building
Lot Description Backs - Open Common Area, Backs to Trees, Landscaping, Rear Yard, Level
Story 3
Foundation Concrete Perimeter
Sewer Private Septic Tank
Water Well
Architectural Style Colonial
Level or Stories 3
Additional Building Above Grade, Below Grade
Structure Type 9'+ Ceilings,2 Story Ceilings,Vaulted Ceilings
New Construction N
Schools
Elementary Schools Triadelphia Ridge
Middle Schools Folly Quarter
High Schools Glenelg
School District Howard County Public School System
Others
HOA Fee Include Common Area Maintenance,Management,Pool(s),Recreation Facility
Senior Community No
Tax ID 1403318583
Ownership Fee Simple
SqFt Source Assessor
Special Listing Condition Standard
Read Less
Want to know what your home might be worth? Contact us for a FREE valuation!

Our team is ready to help you sell your home for the highest possible price ASAP

Bought with Melissa J Westerlund • Samson Properties





