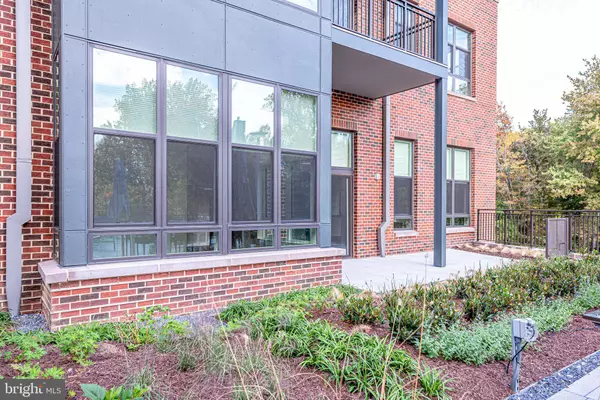$869,000
$869,000
For more information regarding the value of a property, please contact us for a free consultation.
1761 OLD MEADOW RD #520 Mclean, VA 22102
2 Beds
3 Baths
1,337 SqFt
Key Details
Sold Price $869,000
Property Type Condo
Sub Type Condo/Co-op
Listing Status Sold
Purchase Type For Sale
Square Footage 1,337 sqft
Price per Sqft $649
Subdivision Bexley
MLS Listing ID VAFX2178118
Sold Date 06/20/24
Style Contemporary,Unit/Flat
Bedrooms 2
Full Baths 2
Half Baths 1
Condo Fees $715/mo
HOA Y/N N
Abv Grd Liv Area 1,337
Originating Board BRIGHT
Year Built 2020
Annual Tax Amount $8,926
Tax Year 2023
Property Description
Luxury living in this stunning 2-bedroom, 2.5-bathroom, 11-Foot Ceilings penthouse condo at THE BEXLEY. Beautiful grand lobby with secured entrance; concierge offers warm comforts. Secure Storage of app. 100 sq ft at underground parking area . This unit featuring 2 bedroom suites with its own attached walk-in closet and a full bath. Full panel of the windows in the living room bring abundant of nature lights into the house. Maintenance free luxury vinyl plank flooring all thru the unit. Ceramic floor tile at the bathrooms. Modern bright kitchen with cabinetry, SS appliances, long center island w/quartz countertops, and backsplashes. Master bath comes with frameless glass shower door, dual vanities and the other bath with shower tub combo. The seller paid $11000+ for the luxury interior blackout window shade in the living room and both bedrooms. This Hunter Douglas Motorized silk honeycomb shade come with the remote control that installed on the wall. Easy to open and close with a bottom push. Ceiling fans are installed in the living room and both bedrooms. Laundry Rm in unit. A spacious balcony with fantastic courtyard views. This unit includes two reserved underground garage spots (spaces 142 & 143). Plenty of street parking along the community for extra cars. The monthly condo fee covers Trash. The building elevates your living experience with a dedicated concierge service. The fitness center complete with cardio and weightlifting equipment. Beyond the building, explore the vibrant surroundings of shopping , restaurants, and more other stores. Elevate your lifestyle with this condo's exceptional layout and an array of amenities that make every day a luxury living experience. Schedule a viewing today to experience the perfect blend of sophistication and convenience. Direct access to landscaped outdoor living; private resident courtyard for family entertaining, grilling, and relaxing. Onsite amenities such as fitness center, clubroom with lounge, gallery kitchen, package acceptance service, Amazon hub locker, transit screen for metro updates, electric car charging stations, bike stations and more. An exceptional lifestyle; just a 10-minute stroll to McLean METRO Convenient access to I-495, 66, 267, Freddie Mac, Tysons Galleria, Tysons Corner Centre, Sport & Health, Offices, Restaurants, and much more!! Wonderful location for commuters in Mclean.
Location
State VA
County Fairfax
Zoning 360
Rooms
Main Level Bedrooms 2
Interior
Hot Water Electric
Heating Forced Air
Cooling Central A/C
Flooring Ceramic Tile, Luxury Vinyl Plank
Fireplace N
Heat Source Electric
Exterior
Garage Garage Door Opener, Underground
Garage Spaces 2.0
Parking On Site 2
Amenities Available Concierge, Elevator, Exercise Room, Extra Storage, Fitness Center
Waterfront N
Water Access N
Accessibility 32\"+ wide Doors, 36\"+ wide Halls
Parking Type Parking Garage
Total Parking Spaces 2
Garage Y
Building
Story 1
Unit Features Mid-Rise 5 - 8 Floors
Sewer Private Sewer
Water Public
Architectural Style Contemporary, Unit/Flat
Level or Stories 1
Additional Building Above Grade, Below Grade
New Construction N
Schools
School District Fairfax County Public Schools
Others
Pets Allowed Y
HOA Fee Include Common Area Maintenance,Snow Removal,Trash,Lawn Maintenance
Senior Community No
Tax ID 0294 17 0520
Ownership Condominium
Acceptable Financing Conventional, FHA, VA, Cash
Listing Terms Conventional, FHA, VA, Cash
Financing Conventional,FHA,VA,Cash
Special Listing Condition Standard
Pets Description Cats OK, Dogs OK
Read Less
Want to know what your home might be worth? Contact us for a FREE valuation!

Our team is ready to help you sell your home for the highest possible price ASAP

Bought with Anthony Nicholas Athanason • TTR Sotheby's International Realty






