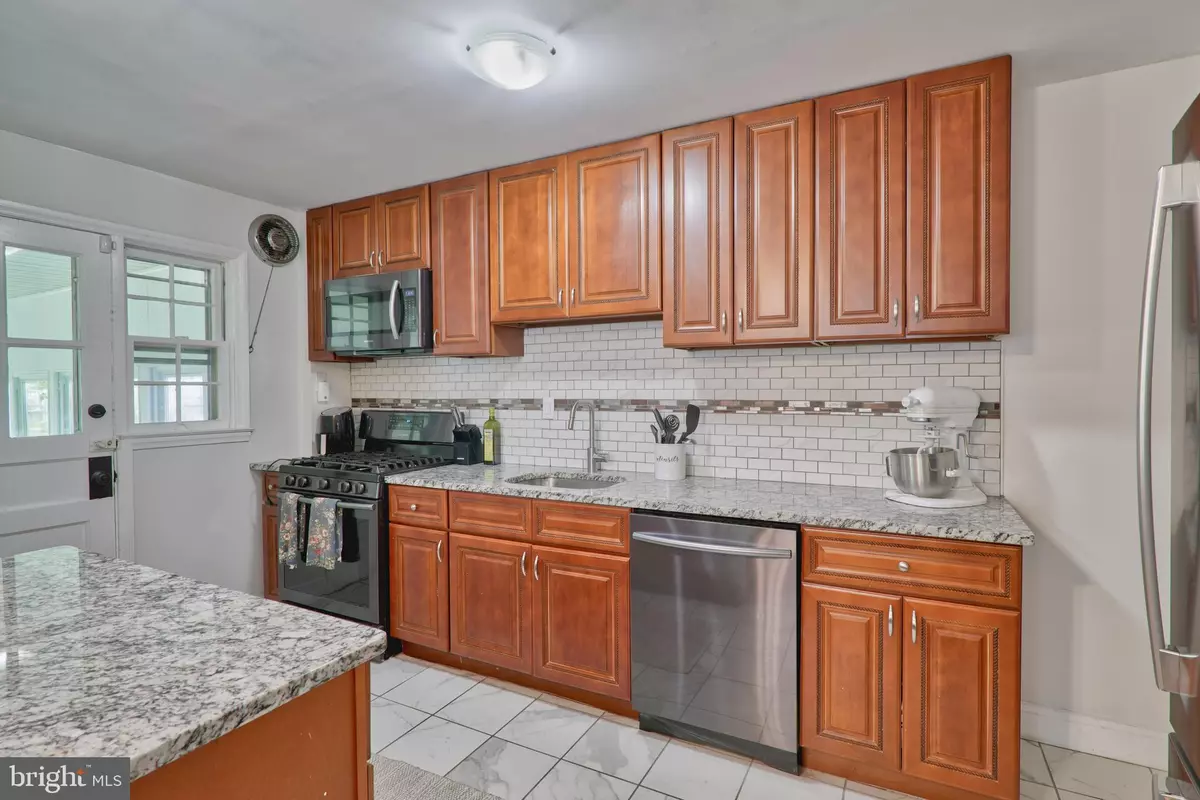$315,000
$330,000
4.5%For more information regarding the value of a property, please contact us for a free consultation.
1646 ABERDEEN RD Towson, MD 21286
3 Beds
2 Baths
1,578 SqFt
Key Details
Sold Price $315,000
Property Type Townhouse
Sub Type End of Row/Townhouse
Listing Status Sold
Purchase Type For Sale
Square Footage 1,578 sqft
Price per Sqft $199
Subdivision Knettishall
MLS Listing ID MDBC2094166
Sold Date 06/17/24
Style Colonial
Bedrooms 3
Full Baths 2
HOA Y/N N
Abv Grd Liv Area 1,178
Originating Board BRIGHT
Year Built 1952
Annual Tax Amount $3,085
Tax Year 2024
Lot Size 3,317 Sqft
Acres 0.08
Property Description
Impressive end of group residence in Knettishall boasting an open concept floorplan on the main level w/ beautiful hardwood floors in the living & dining room. Gourmet kitchen w/ custom cabinetry, granite counters, SS appliances, tiled flooring , backsplash & center island w/ additional counterspace & storage. Upper level offers 3 nicely sized bedrooms w/ hardwood floors, ample closet space and 1 updated full bath. Lower level rec/family room or possible 4th bedroom is completely finished w/ a 2nd full bath & laundry. Attached rear 18 x 18 enclosed sunroom provides ample covered outdoor entertainment space along with the spacious fenced rear yard. Updated Include: New Roof w/ water ice shield (11/23), HVAC w/BGE 5 yr transferable warranty(6/19), Sump Pump(3/19), Appliances - Stove/Dishwasher/Micro(4/18), Fridge 5/24), Alarm(9/18), Paint & Carpet(5/24).
Location
State MD
County Baltimore
Zoning R
Rooms
Other Rooms Living Room, Dining Room, Primary Bedroom, Bedroom 2, Bedroom 3, Kitchen, Family Room, Sun/Florida Room, Laundry
Basement Connecting Stairway, Daylight, Partial, Fully Finished, Heated, Improved, Sump Pump, Windows
Interior
Interior Features Breakfast Area, Combination Kitchen/Dining, Dining Area, Floor Plan - Open, Kitchen - Gourmet, Kitchen - Island, Recessed Lighting, Bathroom - Stall Shower, Bathroom - Tub Shower, Upgraded Countertops, Wood Floors
Hot Water Natural Gas
Heating Forced Air
Cooling Central A/C
Flooring Carpet, Ceramic Tile, Hardwood
Fireplaces Number 1
Equipment Built-In Microwave, Dishwasher, Disposal, Energy Efficient Appliances, Exhaust Fan, Oven - Self Cleaning, Oven/Range - Gas, Refrigerator, Stainless Steel Appliances, Water Heater
Furnishings No
Fireplace Y
Window Features Bay/Bow,Double Pane
Appliance Built-In Microwave, Dishwasher, Disposal, Energy Efficient Appliances, Exhaust Fan, Oven - Self Cleaning, Oven/Range - Gas, Refrigerator, Stainless Steel Appliances, Water Heater
Heat Source Natural Gas
Laundry Basement
Exterior
Exterior Feature Enclosed, Porch(es)
Fence Chain Link
Water Access N
Roof Type Architectural Shingle,Built-Up,Pitched
Accessibility None
Porch Enclosed, Porch(es)
Garage N
Building
Lot Description Corner, Front Yard, Rear Yard, SideYard(s)
Story 2.5
Foundation Block
Sewer Public Sewer
Water Public
Architectural Style Colonial
Level or Stories 2.5
Additional Building Above Grade, Below Grade
Structure Type Dry Wall
New Construction N
Schools
School District Baltimore County Public Schools
Others
Senior Community No
Tax ID 04090907002330
Ownership Fee Simple
SqFt Source Assessor
Security Features Motion Detectors,Security System
Acceptable Financing Cash, Conventional, FHA
Horse Property N
Listing Terms Cash, Conventional, FHA
Financing Cash,Conventional,FHA
Special Listing Condition Standard
Read Less
Want to know what your home might be worth? Contact us for a FREE valuation!

Our team is ready to help you sell your home for the highest possible price ASAP

Bought with Eve A Haddaway • Monument Sotheby's International Realty





