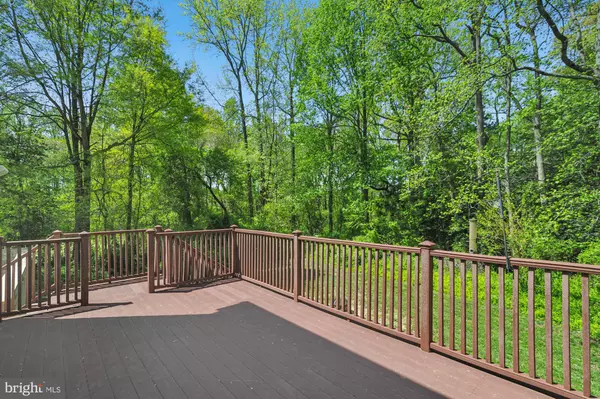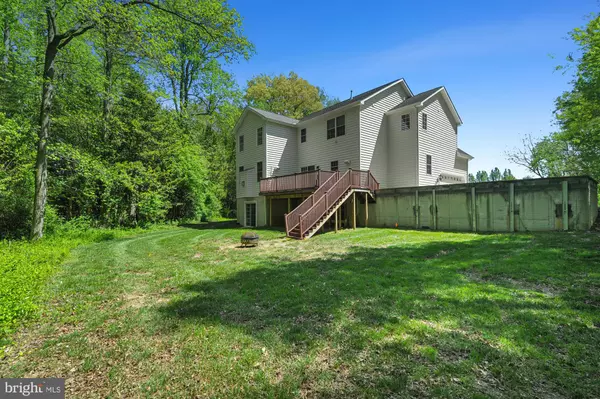$525,000
$525,000
For more information regarding the value of a property, please contact us for a free consultation.
122 BEACON HILL DR Dover, DE 19901
4 Beds
3 Baths
3,123 SqFt
Key Details
Sold Price $525,000
Property Type Single Family Home
Sub Type Detached
Listing Status Sold
Purchase Type For Sale
Square Footage 3,123 sqft
Price per Sqft $168
Subdivision Stonewater Creek
MLS Listing ID DEKT2027634
Sold Date 06/14/24
Style Contemporary
Bedrooms 4
Full Baths 2
Half Baths 1
HOA Fees $34/ann
HOA Y/N Y
Abv Grd Liv Area 3,123
Originating Board BRIGHT
Year Built 2006
Annual Tax Amount $2,432
Tax Year 2022
Lot Size 0.501 Acres
Acres 0.5
Lot Dimensions 104.49 x 235.72
Property Description
Check out this Elegant Two-Story Home with a Spacious Walkout Basement! Located in the quiet community of Stonewater Creek, this 4-bedroom, 2.5-bathroom home spans 3,122 sq ft and mixes colonial architectural touches with beautiful stone exteriors, set on a half-acre lot at the end of a cul-de-sac. Its traditional layout flows openly, featuring high foyer ceilings, hardwood floors, plenty of natural light, a large living room, a home office, and a formal dining room. Perfect for holiday gatherings, the kitchen boasts stainless steel appliances, wood cabinets, a breakfast bar island with wine storage, a pantry, and a breakfast nook, and it opens to a great room with high ceilings and a cozy fireplace. Outside, enjoy a deck and a private backyard with a pond. The spacious primary bedroom includes a sitting area, extensive closet space, and an en suite with a soaking tub, dual sinks, a makeup vanity, and a separate shower. All additional bedrooms are well-sized, with ample closet space. The unfinished basement offers great potential for customization. Features include a 2-car garage, a laundry room, proximity to Dover AFB, shops, and schools. Contact us for a tour!
Location
State DE
County Kent
Area Capital (30802)
Zoning AR
Rooms
Basement Full, Outside Entrance, Unfinished, Walkout Level, Windows
Interior
Interior Features Crown Moldings, Dining Area, Family Room Off Kitchen, Kitchen - Island, Kitchen - Table Space, Pantry, Bathroom - Soaking Tub, Bathroom - Stall Shower, Walk-in Closet(s), Water Treat System, Wood Floors
Hot Water Natural Gas
Heating Forced Air
Cooling Central A/C
Flooring Carpet, Hardwood
Fireplaces Number 1
Fireplaces Type Gas/Propane, Marble
Equipment Dishwasher, Dryer, Extra Refrigerator/Freezer, Microwave, Oven - Single, Oven/Range - Electric, Refrigerator, Stainless Steel Appliances, Washer, Washer - Front Loading, Water Heater
Fireplace Y
Appliance Dishwasher, Dryer, Extra Refrigerator/Freezer, Microwave, Oven - Single, Oven/Range - Electric, Refrigerator, Stainless Steel Appliances, Washer, Washer - Front Loading, Water Heater
Heat Source Natural Gas
Exterior
Parking Features Garage - Side Entry
Garage Spaces 2.0
Water Access N
View Pond
Accessibility None
Attached Garage 2
Total Parking Spaces 2
Garage Y
Building
Story 2
Foundation Permanent
Sewer Private Septic Tank
Water Well
Architectural Style Contemporary
Level or Stories 2
Additional Building Above Grade, Below Grade
New Construction N
Schools
School District Capital
Others
Pets Allowed Y
Senior Community No
Tax ID ED-00-06603-04-3700-000
Ownership Fee Simple
SqFt Source Assessor
Acceptable Financing Cash, Conventional, FHA, VA, USDA
Listing Terms Cash, Conventional, FHA, VA, USDA
Financing Cash,Conventional,FHA,VA,USDA
Special Listing Condition Standard
Pets Allowed No Pet Restrictions
Read Less
Want to know what your home might be worth? Contact us for a FREE valuation!

Our team is ready to help you sell your home for the highest possible price ASAP

Bought with Ken Wolfe • Coldwell Banker Premier - Milford






