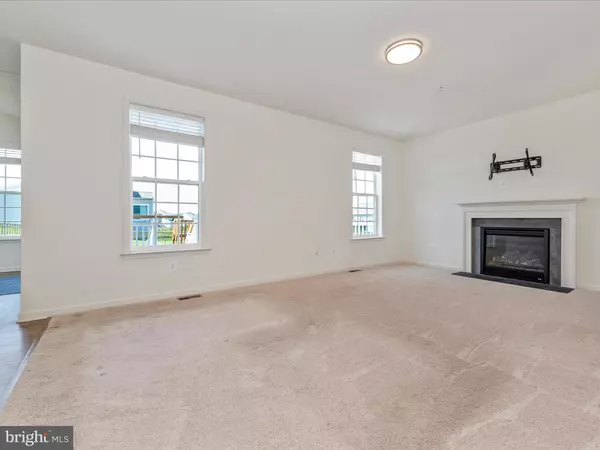$525,000
$524,900
For more information regarding the value of a property, please contact us for a free consultation.
18316 PETWORTH CIR Hagerstown, MD 21740
4 Beds
4 Baths
3,503 SqFt
Key Details
Sold Price $525,000
Property Type Single Family Home
Sub Type Detached
Listing Status Sold
Purchase Type For Sale
Square Footage 3,503 sqft
Price per Sqft $149
Subdivision West Fields
MLS Listing ID MDWA2021536
Sold Date 06/12/24
Style Colonial
Bedrooms 4
Full Baths 3
Half Baths 1
HOA Fees $59/ann
HOA Y/N Y
Abv Grd Liv Area 2,643
Originating Board BRIGHT
Year Built 2021
Annual Tax Amount $3,899
Tax Year 2023
Lot Size 0.380 Acres
Acres 0.38
Property Description
Welcome to your dream home in the charming Westfields community. Nestled on a corner lot, this immaculate 2.5 years young single-family residence has everything you been looking for!!! As you step through the front door, the main level boasts a spacious and airy layout, featuring an upgraded gourmet kitchen with modern stainless steel appliances, sleek quartz countertops, walking pantry and ample storage space. One of the true highlight of this property is the 12ft quartz island that opens to a large vaulted ceiling sunroom, perfect for hosting intimate gatherings or large family meals, while the family room provides the ideal setting for relaxation and family time in front of the fireplace. Formal dinning room for special occasions. Upstairs, you will find a luxurious master suite complete with a private en-suite bathroom and a large walking closet. Three additional bedrooms provide plenty of space for family members or guests, each thoughtfully designed with comfort and convenience in mind. With a total of 3.5 bathrooms throughout the home, morning routines are sure to be a breeze. The oversized walk-out basement offers endless possibilities, whether you envision a home gym, media room, or additional living quarters. With its own full bathroom for privacy and separate entrance, this versatile space adds both value and functionality to the home, catering to all lifestyles. Whole house water softener system has been installed for the new owners. The expansive yard, new Trex- deck and the added privacy of a fenced-in will give you the peace of mind to just enjoy and relax your free time. This home offers the perfect blend of tranquility and convenience. Enjoy easy access to nearby parks, schools, shopping, and dining options, as well as major commuter routes for seamless travel throughout the region. Don't miss your chance to make this stunning property your own!!
Location
State MD
County Washington
Zoning RT
Rooms
Other Rooms Dining Room, Family Room, Breakfast Room, Recreation Room
Basement Fully Finished
Interior
Hot Water Electric
Heating Central
Cooling Central A/C
Flooring Luxury Vinyl Plank, Carpet
Fireplaces Number 1
Fireplaces Type Gas/Propane
Equipment Oven - Double, Refrigerator, Stainless Steel Appliances, Stove
Fireplace Y
Appliance Oven - Double, Refrigerator, Stainless Steel Appliances, Stove
Heat Source Propane - Metered
Exterior
Garage Garage Door Opener, Garage - Front Entry
Garage Spaces 6.0
Fence Fully
Waterfront N
Water Access N
Roof Type Architectural Shingle
Accessibility 32\"+ wide Doors
Parking Type Attached Garage, Driveway
Attached Garage 2
Total Parking Spaces 6
Garage Y
Building
Lot Description Corner
Story 3
Foundation Permanent
Sewer Public Sewer
Water Public
Architectural Style Colonial
Level or Stories 3
Additional Building Above Grade, Below Grade
New Construction N
Schools
School District Washington County Public Schools
Others
Senior Community No
Tax ID 2210066223
Ownership Fee Simple
SqFt Source Assessor
Special Listing Condition Standard
Read Less
Want to know what your home might be worth? Contact us for a FREE valuation!

Our team is ready to help you sell your home for the highest possible price ASAP

Bought with Cari Ellen Edgin • Mackintosh, Inc.






