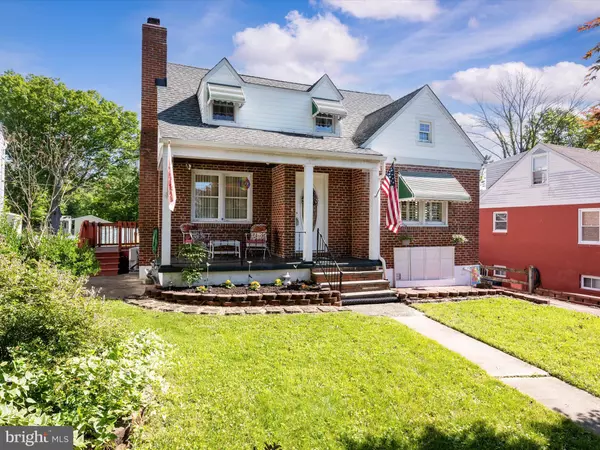$255,000
$254,900
For more information regarding the value of a property, please contact us for a free consultation.
1708 ORLANDO RD Parkville, MD 21234
3 Beds
3 Baths
1,192 SqFt
Key Details
Sold Price $255,000
Property Type Single Family Home
Sub Type Detached
Listing Status Sold
Purchase Type For Sale
Square Footage 1,192 sqft
Price per Sqft $213
Subdivision Hillendale Park
MLS Listing ID MDBC2096462
Sold Date 06/10/24
Style Cape Cod,Other
Bedrooms 3
Full Baths 3
HOA Y/N N
Abv Grd Liv Area 1,192
Originating Board BRIGHT
Year Built 1954
Annual Tax Amount $2,798
Tax Year 2023
Lot Size 8,950 Sqft
Acres 0.21
Lot Dimensions 1.00 x
Property Description
Introducing a 3 level cape cod style home on the quiet street of the Hillendale Park neighborhood of Parkville, in Baltimore County. This property offers 3 bedrooms and 3 bathrooms Each level has a full bathroom. Nestled on a very generous lot, the home boasts a cute and charming front yard with a front porch to enjoy your morning coffee along with your favorite novel. A long driveway with tons of parking that leads to a convenient detached 2 car garage that is equipped with electric, workspace and tons of storage. Entering through the front, a brick fireplace in the family room adds warmth and character to the living space, creating a welcome ambiance for all seasons. The main level has one bedroom and a full bathroom. Straight ahead, you will enter the kitchen with all your appliances and off to the side is your stand alone dining room for family meals. If you head out the kitchen door, you will see the large, well kept backyard for family gatherings and children to play. Head upstairs to 3 bedrooms where there is original hardwood flooring and a full bathroom. Then, we head back downstairs to a finished level basement with tiled floors, a small counterspace with sink, stove top, the third full bathroom and washer/dryer system along with the home's mechanical systems. With your own vision, this property presents an exciting opportunity to call this place home.
NO HOA or Front Foot
Location
State MD
County Baltimore
Zoning RESIDENTIAL
Rooms
Other Rooms Basement
Basement Full
Main Level Bedrooms 1
Interior
Interior Features Carpet, Ceiling Fan(s), Dining Area, Entry Level Bedroom, Tub Shower, Walk-in Closet(s), Wood Floors
Hot Water Electric
Heating Forced Air
Cooling Central A/C
Flooring Carpet, Hardwood, Laminated, Vinyl
Fireplaces Number 1
Fireplaces Type Brick
Equipment Cooktop, Dishwasher, Dryer, Refrigerator, Washer, Stove, Oven - Single
Fireplace Y
Appliance Cooktop, Dishwasher, Dryer, Refrigerator, Washer, Stove, Oven - Single
Heat Source Natural Gas
Laundry Basement
Exterior
Exterior Feature Deck(s), Porch(es), Roof
Parking Features Additional Storage Area, Garage - Front Entry, Garage - Side Entry, Garage Door Opener, Inside Access, Oversized
Garage Spaces 2.0
Water Access N
View Garden/Lawn
Roof Type Architectural Shingle
Accessibility Level Entry - Main
Porch Deck(s), Porch(es), Roof
Total Parking Spaces 2
Garage Y
Building
Lot Description Cleared, Front Yard, Landscaping, Rear Yard
Story 3
Foundation Concrete Perimeter
Sewer Public Sewer
Water Public
Architectural Style Cape Cod, Other
Level or Stories 3
Additional Building Above Grade, Below Grade
Structure Type Dry Wall
New Construction N
Schools
School District Baltimore County Public Schools
Others
Pets Allowed Y
Senior Community No
Tax ID 04090912400830
Ownership Fee Simple
SqFt Source Assessor
Security Features Security System,Smoke Detector
Acceptable Financing Conventional, Cash, FHA, VA
Listing Terms Conventional, Cash, FHA, VA
Financing Conventional,Cash,FHA,VA
Special Listing Condition Standard
Pets Allowed No Pet Restrictions
Read Less
Want to know what your home might be worth? Contact us for a FREE valuation!

Our team is ready to help you sell your home for the highest possible price ASAP

Bought with Jose E Hernandez • Berkshire Hathaway HomeServices PenFed Realty






