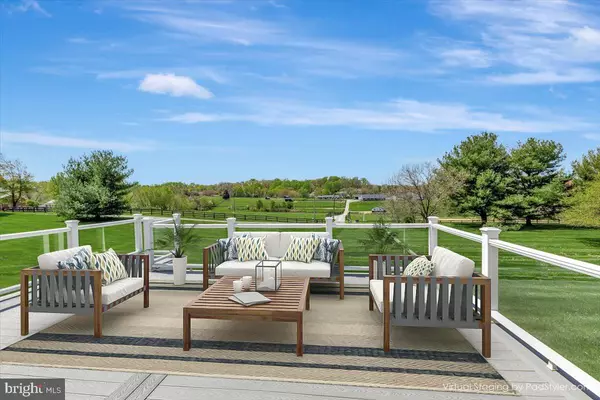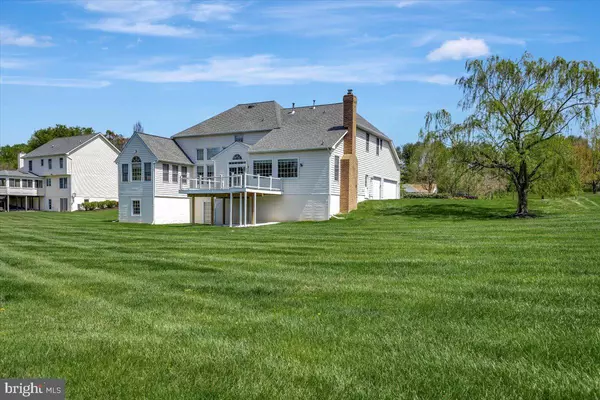$1,250,000
$1,150,000
8.7%For more information regarding the value of a property, please contact us for a free consultation.
3309 GREAT VALLEY DR West Friendship, MD 21794
5 Beds
4 Baths
5,819 SqFt
Key Details
Sold Price $1,250,000
Property Type Single Family Home
Sub Type Detached
Listing Status Sold
Purchase Type For Sale
Square Footage 5,819 sqft
Price per Sqft $214
Subdivision Fox Valley Estates
MLS Listing ID MDHW2039126
Sold Date 06/07/24
Style Colonial
Bedrooms 5
Full Baths 3
Half Baths 1
HOA Fees $88/qua
HOA Y/N Y
Abv Grd Liv Area 5,169
Originating Board BRIGHT
Year Built 1997
Annual Tax Amount $13,113
Tax Year 2023
Lot Size 1.070 Acres
Acres 1.07
Property Description
Welcome to this approximately 8000 Sq. Ft colonial in the exquisite “Fox Valley Estates” subdivision of West Friendship Howard County. This elegant brick front home has a "main level primary suite" with 4 additional bedrooms on the upper level. A wonderful location at the end of a cul-de-sac on a nice level one acre lot with beautiful neighborhood views including a horse farm in the distance. Walk across the street to the (low occupancy) community pool, tennis courts and pickleball court. This community is associated with Blue Ribbon schools with well-known music and athletic departments. Centrally located to DC, Baltimore, Frederick and Gaithersburg, this home features so many excellent amenities including a large 3 car side load garage with cabinets and custom coated flooring, circular driveway to the front door in addition to the parking pad and garage, gourmet kitchen with gas cooktop and double wall oven and large pantry, new stunning maintenance free deck, updated roof with transferable warranty, hardwood floors, updated windows, updated zoned HVAC system. The spacious main level primary suite which includes a large sitting room has an abundance of windows, two walk in closets and a spacious primary bath, two story grand foyer, family room with a gas fireplace. dual staircases to the upper and lower level, generous sized 4 bedrooms and 2 full baths on the upper level, main level laundry room, nearly 3000 sq ft basement with a walk out to the rear level yard, large movie theater or game room, rough in full bath, studded and insulated walls ready for additional living area including an area with a window perfect for a 6th bedroom, invisible dog fence and much more. This home is available for a quick settlement if buyers desire. Schedule a tour today!!
Location
State MD
County Howard
Zoning RCDEO
Rooms
Other Rooms Living Room, Primary Bedroom, Bedroom 2, Bedroom 3, Bedroom 4, Bedroom 5, Kitchen, Family Room, Breakfast Room, Great Room, Laundry, Recreation Room, Media Room, Bathroom 2, Bathroom 3, Primary Bathroom, Half Bath
Basement Walkout Level, Partially Finished, Rough Bath Plumb, Space For Rooms, Windows
Main Level Bedrooms 1
Interior
Hot Water Natural Gas
Heating Zoned, Forced Air
Cooling Zoned, Central A/C
Flooring Hardwood, Ceramic Tile, Carpet
Fireplaces Number 1
Fireplace Y
Heat Source Natural Gas
Laundry Main Floor
Exterior
Exterior Feature Deck(s)
Parking Features Garage - Side Entry, Oversized
Garage Spaces 9.0
Amenities Available Pool - Outdoor, Tennis Courts
Water Access N
Roof Type Architectural Shingle
Accessibility Other
Porch Deck(s)
Attached Garage 3
Total Parking Spaces 9
Garage Y
Building
Story 3
Foundation Concrete Perimeter
Sewer Private Septic Tank
Water Well
Architectural Style Colonial
Level or Stories 3
Additional Building Above Grade, Below Grade
Structure Type 9'+ Ceilings,2 Story Ceilings,Vaulted Ceilings
New Construction N
Schools
Elementary Schools Triadelphia Ridge
Middle Schools Folly Quarter
High Schools Glenelg
School District Howard County Public School System
Others
Senior Community No
Tax ID 1403321541
Ownership Fee Simple
SqFt Source Assessor
Security Features Security System,Smoke Detector,Carbon Monoxide Detector(s)
Special Listing Condition Standard
Read Less
Want to know what your home might be worth? Contact us for a FREE valuation!

Our team is ready to help you sell your home for the highest possible price ASAP

Bought with Alexandra Ryan • Northrop Realty





