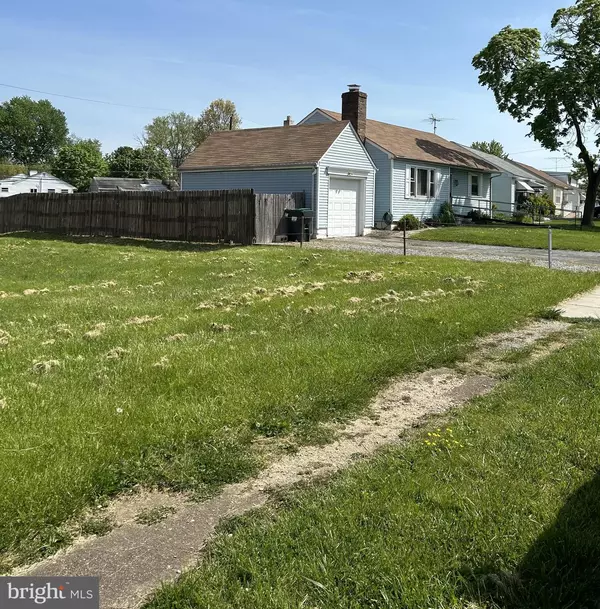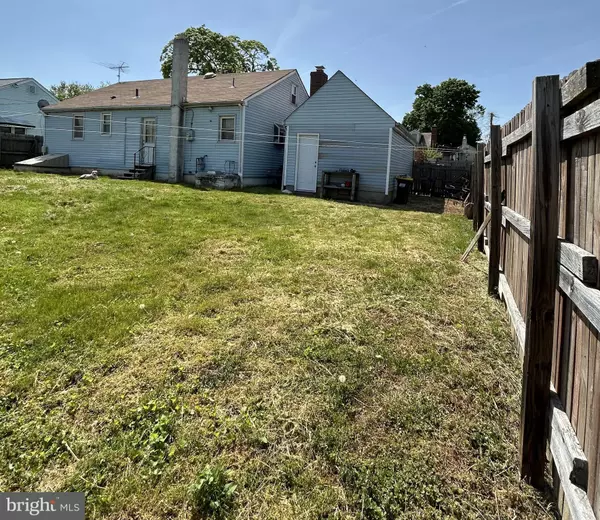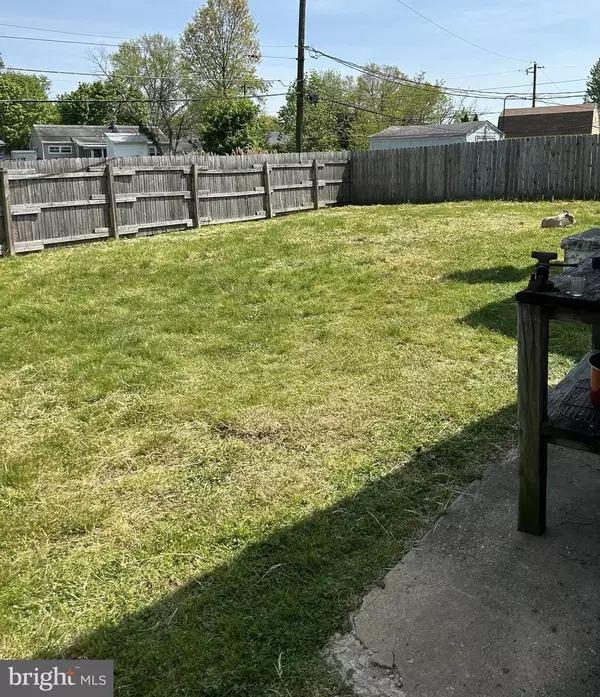$240,000
$222,500
7.9%For more information regarding the value of a property, please contact us for a free consultation.
23 MARK DR New Castle, DE 19720
2 Beds
1 Bath
1,375 SqFt
Key Details
Sold Price $240,000
Property Type Single Family Home
Sub Type Detached
Listing Status Sold
Purchase Type For Sale
Square Footage 1,375 sqft
Price per Sqft $174
Subdivision Chelsea Estates
MLS Listing ID DENC2060204
Sold Date 06/07/24
Style Cape Cod
Bedrooms 2
Full Baths 1
HOA Y/N N
Abv Grd Liv Area 1,375
Originating Board BRIGHT
Year Built 1951
Annual Tax Amount $1,230
Tax Year 2022
Lot Size 6,969 Sqft
Acres 0.16
Lot Dimensions 70.00 x 100.00
Property Description
Excellent investment property with potential for rent growth. Year round, stable tenant paying month to month. Close to I-95 on ramp, off Rte. 141, W Basin Rd. Public water & sewer. Bilco doors to basement.
Well kept home in the popular Chelsea Estates. Two Bedroom one bath home with walk up attic. Large private. fenced in backyard and a single car garage with new door and automatic opener. Garage has workbench and storage shelves. First floor utility room with all appliances in working order. Original hardwood floors throughout the home. Full basement is unfinished. Minimum 48 hours notice to show.
Location
State DE
County New Castle
Area New Castle/Red Lion/Del.City (30904)
Zoning NC5
Direction West
Rooms
Other Rooms Attic
Basement Sump Pump
Main Level Bedrooms 2
Interior
Interior Features Attic, Attic/House Fan, Breakfast Area, Carpet, Kitchen - Eat-In, Stove - Wood, Other
Hot Water Electric
Cooling None
Flooring Carpet
Fireplaces Number 1
Equipment Refrigerator, Water Heater, Oven/Range - Gas
Fireplace Y
Appliance Refrigerator, Water Heater, Oven/Range - Gas
Heat Source Propane - Metered
Exterior
Parking Features Garage Door Opener
Garage Spaces 4.0
Fence Fully
Utilities Available Propane, Sewer Available, Water Available
Water Access N
View Garden/Lawn
Roof Type Architectural Shingle
Street Surface Black Top
Accessibility Ramp - Main Level
Road Frontage Public
Total Parking Spaces 4
Garage Y
Building
Lot Description Adjoins - Public Land, Landscaping, Rear Yard
Story 1.5
Foundation Block
Sewer Public Sewer
Water Public
Architectural Style Cape Cod
Level or Stories 1.5
Additional Building Above Grade, Below Grade
New Construction N
Schools
Elementary Schools Wilmington Manor
Middle Schools George Read
High Schools William Penn
School District Colonial
Others
Pets Allowed Y
Senior Community No
Tax ID 10-014.30-132
Ownership Fee Simple
SqFt Source Assessor
Acceptable Financing Cash, Conventional
Horse Property N
Listing Terms Cash, Conventional
Financing Cash,Conventional
Special Listing Condition Standard
Pets Allowed No Pet Restrictions
Read Less
Want to know what your home might be worth? Contact us for a FREE valuation!

Our team is ready to help you sell your home for the highest possible price ASAP

Bought with Von Guerrero • Tesla Realty Group, LLC






