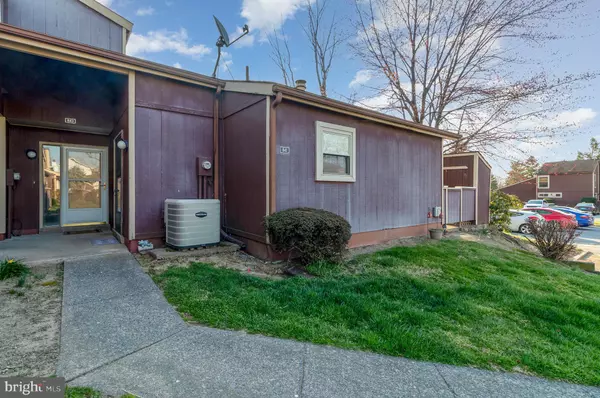$154,433
$139,950
10.3%For more information regarding the value of a property, please contact us for a free consultation.
841 LOUISE CT Enola, PA 17025
2 Beds
2 Baths
974 SqFt
Key Details
Sold Price $154,433
Property Type Condo
Sub Type Condo/Co-op
Listing Status Sold
Purchase Type For Sale
Square Footage 974 sqft
Price per Sqft $158
Subdivision Westwood Village
MLS Listing ID PACB2029212
Sold Date 06/07/24
Style Ranch/Rambler
Bedrooms 2
Full Baths 2
Condo Fees $183/mo
HOA Y/N N
Abv Grd Liv Area 974
Originating Board BRIGHT
Year Built 1974
Annual Tax Amount $1,701
Tax Year 2023
Property Description
Multiple Offers Received. Offer Deadline 4/2/2024 5 PM. Westwood Village End Unit Condo Offers Maintenance Free Living! Home Offers Bright Open Floor Plan w/ Exceptional Flow & Laminate Floors Throughout. Updated Kitchen w/ Formica Tops. Master Bedroom Suite w/ Full Bath & Spacious Closet. Private Rear Courtyard w/ Storage Area. Make This Your Home Today!
Location
State PA
County Cumberland
Area East Pennsboro Twp (14409)
Zoning RESIDENTIAL
Rooms
Other Rooms Dining Room, Primary Bedroom, Bedroom 2, Kitchen, Laundry
Main Level Bedrooms 2
Interior
Interior Features Breakfast Area, Combination Dining/Living, Dining Area, Entry Level Bedroom, Family Room Off Kitchen, Floor Plan - Open, Kitchen - Galley, Primary Bath(s), Tub Shower
Hot Water Electric
Heating Heat Pump(s)
Cooling Central A/C
Flooring Laminated, Vinyl
Equipment Built-In Microwave, Dishwasher, Refrigerator, Oven/Range - Electric
Furnishings No
Fireplace N
Appliance Built-In Microwave, Dishwasher, Refrigerator, Oven/Range - Electric
Heat Source Electric
Laundry Has Laundry, Hookup, Main Floor
Exterior
Garage Spaces 2.0
Amenities Available Pool - Outdoor, Tennis Courts
Water Access N
Roof Type Architectural Shingle
Accessibility None
Total Parking Spaces 2
Garage N
Building
Story 1
Unit Features Garden 1 - 4 Floors
Sewer Public Sewer
Water Public
Architectural Style Ranch/Rambler
Level or Stories 1
Additional Building Above Grade, Below Grade
Structure Type Dry Wall
New Construction N
Schools
Elementary Schools West Creek Hills
Middle Schools East Pennsboro Area
High Schools East Pennsboro Area Shs
School District East Pennsboro Area
Others
Pets Allowed Y
HOA Fee Include Common Area Maintenance,Ext Bldg Maint,Lawn Maintenance
Senior Community No
Tax ID 09-12-2992-001A-U7841-5
Ownership Condominium
Acceptable Financing Cash, Conventional, FHA, VA
Horse Property N
Listing Terms Cash, Conventional, FHA, VA
Financing Cash,Conventional,FHA,VA
Special Listing Condition Standard
Pets Allowed Case by Case Basis
Read Less
Want to know what your home might be worth? Contact us for a FREE valuation!

Our team is ready to help you sell your home for the highest possible price ASAP

Bought with Jennifer M Rogers • RE/MAX Realty Associates





