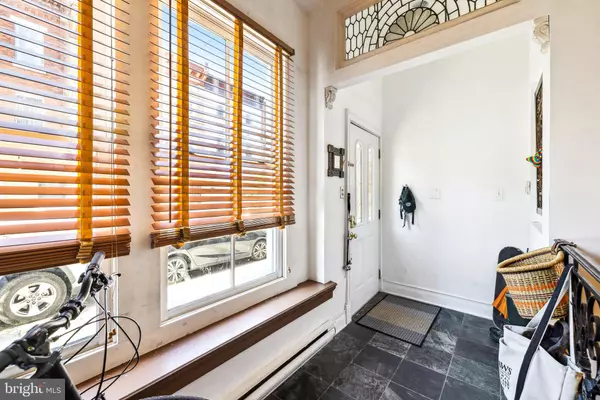$685,000
$775,000
11.6%For more information regarding the value of a property, please contact us for a free consultation.
731 S 3RD ST Philadelphia, PA 19147
3 Beds
3 Baths
2,286 SqFt
Key Details
Sold Price $685,000
Property Type Townhouse
Sub Type Interior Row/Townhouse
Listing Status Sold
Purchase Type For Sale
Square Footage 2,286 sqft
Price per Sqft $299
Subdivision Queen Village
MLS Listing ID PAPH2311124
Sold Date 06/04/24
Style Straight Thru
Bedrooms 3
Full Baths 2
Half Baths 1
HOA Y/N N
Abv Grd Liv Area 2,286
Originating Board BRIGHT
Year Built 1915
Annual Tax Amount $8,831
Tax Year 2022
Lot Size 792 Sqft
Acres 0.02
Lot Dimensions 18.00 x 44.00
Property Description
A tree-lined block in Philly's vibrant Queen Village neighborhood plays host to 731 S 3rd St. This 2,286 sq ft, 3-story home offers 3 beds, 2.5 baths, a finished basement, bonus spaces, a roof deck, and a fantastic location within the Meredith school catchment. The exterior features a brick and masonry facade accented by detailed cornice. Inside, a tile foyer leads to the open living room and dining area framed by high ceilings and hardwood floors. Unique character is displayed in the transom window above the entry, the wrought-iron railing, the intricate wood staircase, and the fireplace. The kitchen is fitted with stainless steel appliances and tile floors, while a powder room completes the level. Downstairs, the finished basement is perfect for a home gym, playroom, or storage. Up on the second level, you'll find an open loft space great for an office or study. Down the hall are two bedrooms that flank a full bathroom. The third level is dedicated to the primary suite. There's a huge, bright bedroom, double closets, a full bathroom with a dual vanity, and a bonus room ideal for a second office or hobbies. The top level has a pilot house and a roof deck that's sure to be your go-to spot for entertaining friends and family. In addition to everything inside, 731 S 3rd St's prime Queen Village location earns a Walk Score of 99! Lively South St is less than two blocks away, lined with an eclectic mix of popular restaurants, shops, and markets, while nearby Head House Square has a farmer's market and community events. Mario Lanza Park and Weccacoe Playground are also close. Target, Wine & Spirits, Ikea, and Lowes are a short ride away, plus there's easy access to public transit, Washington Ave, Columbus Blvd, Penn's Landing, I-95, and South Jersey. Schedule your tour today!
Location
State PA
County Philadelphia
Area 19147 (19147)
Zoning RM1
Rooms
Basement Fully Finished
Main Level Bedrooms 3
Interior
Hot Water Natural Gas
Heating Baseboard - Electric, Forced Air
Cooling Central A/C
Fireplace N
Heat Source Natural Gas
Laundry Has Laundry
Exterior
Water Access N
Accessibility None
Garage N
Building
Story 3
Foundation Other
Sewer Public Septic, Public Sewer
Water Public
Architectural Style Straight Thru
Level or Stories 3
Additional Building Above Grade, Below Grade
New Construction N
Schools
School District The School District Of Philadelphia
Others
Pets Allowed Y
Senior Community No
Tax ID 023114800
Ownership Fee Simple
SqFt Source Assessor
Special Listing Condition Standard
Pets Allowed No Pet Restrictions
Read Less
Want to know what your home might be worth? Contact us for a FREE valuation!

Our team is ready to help you sell your home for the highest possible price ASAP

Bought with Ben Hooson-Jones • KW Empower





