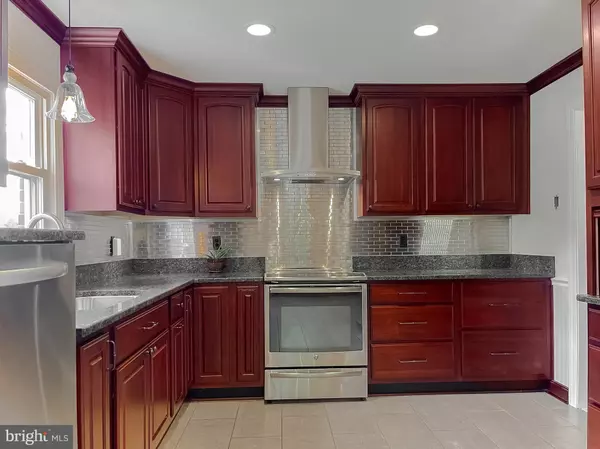$440,000
$449,000
2.0%For more information regarding the value of a property, please contact us for a free consultation.
9780 HOPE ACRES RD White Plains, MD 20695
3 Beds
2 Baths
1,782 SqFt
Key Details
Sold Price $440,000
Property Type Single Family Home
Sub Type Detached
Listing Status Sold
Purchase Type For Sale
Square Footage 1,782 sqft
Price per Sqft $246
Subdivision Hope Acres Sub
MLS Listing ID MDCH2031354
Sold Date 05/31/24
Style Split Foyer
Bedrooms 3
Full Baths 2
HOA Y/N N
Abv Grd Liv Area 1,332
Originating Board BRIGHT
Year Built 1969
Annual Tax Amount $3,735
Tax Year 2023
Lot Size 0.921 Acres
Acres 0.92
Property Description
A wonderfully maintained home with upgraded kitchen and baths. The gourmet kitchen has many great details - one is an elevated dishwasher so you don't have to bend so far to load and unload. A drawer is underneath for extra storage. The cabinets, lighting and backsplash are beautiful, high-end finishes to this great space. It flows into a light-filled open dining room with plantation shutters. The upper level has great natural light throughout. There is great space in the adjacent living room that offers a large picture window. Down the hall you will find a renovated full bath that is accessible for the two bedrooms. The main bedroom has its own bath with a roll-in, spacious shower. This bathroom has beautiful marble tile. You can access the attic for additional storage from the hallway. The lower level is partially finished with a a wonderful family room with a new luxury vinyl floor and a burning fireplace with a raised brick hearth. You can access the large, rear yard, just up a few steps. The other side of the basement is a large, open area that has plenty of space for doing laundry; setting up a workshop or a great home gym/office/play/storage area. This side also has a walk-out to the rear yard. This home is situated on a large, corner lot. Three sheds in the rear yard convey as well - ample storage abounds! You are minutes away to Rt. 301 and Rt. 5; commuter bus lots; and choices to get to Rt. 210 and access to the beltway. All great options for commuting; visiting the city sites; shopping; entertainment, or making your way to one of the three regional airports. Convenient location to so much! Come take a look!
Location
State MD
County Charles
Zoning WCD
Rooms
Other Rooms Living Room, Dining Room, Bedroom 2, Bedroom 3, Kitchen, Family Room, Bedroom 1, Laundry, Bathroom 1
Basement Full, Outside Entrance, Interior Access, Partially Finished, Sump Pump, Walkout Stairs, Workshop, Shelving, Poured Concrete, Improved, Heated, Rear Entrance
Main Level Bedrooms 3
Interior
Interior Features Attic, Floor Plan - Traditional, Pantry, Water Treat System, Window Treatments, Wood Floors, Dining Area, Formal/Separate Dining Room, Kitchen - Gourmet, Primary Bath(s), Recessed Lighting, Tub Shower, Upgraded Countertops
Hot Water Electric
Cooling Central A/C
Fireplaces Number 1
Fireplaces Type Brick, Fireplace - Glass Doors
Equipment Built-In Microwave, Dishwasher, Dryer, Icemaker, Stove, Stainless Steel Appliances, Refrigerator
Fireplace Y
Window Features Screens,Double Pane
Appliance Built-In Microwave, Dishwasher, Dryer, Icemaker, Stove, Stainless Steel Appliances, Refrigerator
Heat Source Oil
Laundry Basement, Lower Floor
Exterior
Garage Spaces 10.0
Fence Wood
Utilities Available Cable TV, Phone
Water Access N
Accessibility Roll-in Shower
Total Parking Spaces 10
Garage N
Building
Story 2
Foundation Slab
Sewer On Site Septic
Water Private
Architectural Style Split Foyer
Level or Stories 2
Additional Building Above Grade, Below Grade
New Construction N
Schools
School District Charles County Public Schools
Others
Senior Community No
Tax ID 0906051758
Ownership Fee Simple
SqFt Source Assessor
Security Features Security System
Horse Property N
Special Listing Condition Standard
Read Less
Want to know what your home might be worth? Contact us for a FREE valuation!

Our team is ready to help you sell your home for the highest possible price ASAP

Bought with Laura L Forbes • CENTURY 21 New Millennium





