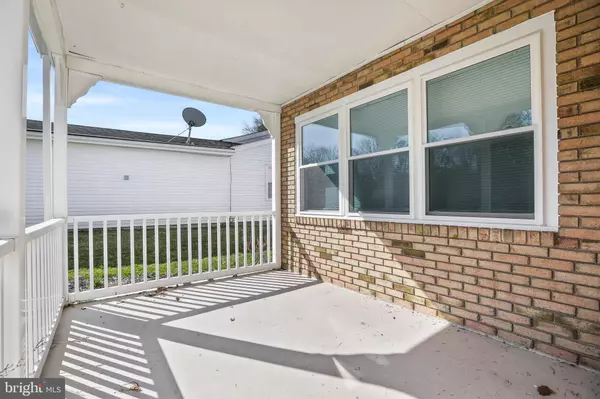$251,000
$259,888
3.4%For more information regarding the value of a property, please contact us for a free consultation.
47 HUNTINGTON DR Southampton, NJ 08088
2 Beds
1 Bath
987 SqFt
Key Details
Sold Price $251,000
Property Type Single Family Home
Sub Type Detached
Listing Status Sold
Purchase Type For Sale
Square Footage 987 sqft
Price per Sqft $254
Subdivision Leisuretowne
MLS Listing ID NJBL2061452
Sold Date 05/31/24
Style Ranch/Rambler
Bedrooms 2
Full Baths 1
HOA Fees $88/mo
HOA Y/N Y
Abv Grd Liv Area 987
Originating Board BRIGHT
Year Built 1976
Annual Tax Amount $2,773
Tax Year 2023
Lot Size 5,670 Sqft
Acres 0.13
Lot Dimensions 54.00 x 105.00
Property Description
Welcome to this updated Folcroft model at Leisuretowne. This open-concept adult community home is ready for someone to move right in. The carpeting is neutral and recently installed, with fresh paint in neutral tones. The main living area is nice and bright and features recessed lighting. The kitchen appliances have been replaced within the last few years. From the kitchen, you'll have access to the rear patio overlooking the private wooded area. An extra rear storage shed is there as an added plus. Not to worry about the roof as it was replaced in 2019. The washer is another recent purchase in March 2023. Energy-efficient windows and blinds were installed in October 2023 at a cost of nearly $14,000. What a find and what a worry-free home! Enjoy all the amenities Leisuretowne offers! Welcome Home!
Location
State NJ
County Burlington
Area Southampton Twp (20333)
Zoning RDPL
Rooms
Other Rooms Living Room, Primary Bedroom, Kitchen, Bedroom 1, Attic
Main Level Bedrooms 2
Interior
Interior Features Kitchen - Eat-In, Carpet, Ceiling Fan(s), Floor Plan - Traditional
Hot Water Electric
Heating Baseboard - Electric
Cooling Central A/C
Flooring Fully Carpeted, Tile/Brick
Equipment Oven - Self Cleaning, Dishwasher, Refrigerator, Dryer, Washer
Furnishings No
Fireplace N
Window Features Replacement,Double Pane
Appliance Oven - Self Cleaning, Dishwasher, Refrigerator, Dryer, Washer
Heat Source Electric
Laundry Main Floor
Exterior
Exterior Feature Patio(s), Porch(es)
Parking Features Inside Access, Garage Door Opener
Garage Spaces 2.0
Utilities Available Under Ground
Amenities Available Swimming Pool, Tennis Courts, Club House
Water Access N
Roof Type Pitched,Shingle
Accessibility Other
Porch Patio(s), Porch(es)
Road Frontage Boro/Township
Attached Garage 1
Total Parking Spaces 2
Garage Y
Building
Lot Description Level, Trees/Wooded, Front Yard, Rear Yard, SideYard(s)
Story 1
Foundation Slab
Sewer Public Sewer
Water Public
Architectural Style Ranch/Rambler
Level or Stories 1
Additional Building Above Grade, Below Grade
Structure Type Dry Wall
New Construction N
Schools
School District Lenape Regional High
Others
Pets Allowed Y
HOA Fee Include Pool(s),Common Area Maintenance,Health Club,Bus Service
Senior Community Yes
Age Restriction 55
Tax ID 33-02702 18-00012
Ownership Fee Simple
SqFt Source Estimated
Acceptable Financing Conventional, Cash
Listing Terms Conventional, Cash
Financing Conventional,Cash
Special Listing Condition Standard
Pets Allowed Case by Case Basis
Read Less
Want to know what your home might be worth? Contact us for a FREE valuation!

Our team is ready to help you sell your home for the highest possible price ASAP

Bought with Kelly A Manning-McKay • BHHS Fox & Roach-Mt Laurel





