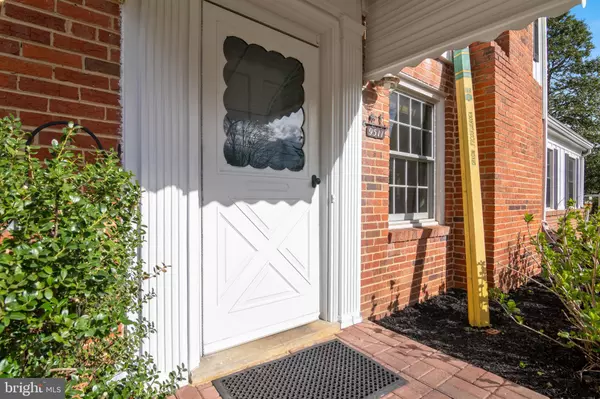$775,000
$775,000
For more information regarding the value of a property, please contact us for a free consultation.
9511 CAROLINE AVE Silver Spring, MD 20901
3 Beds
2 Baths
1,713 SqFt
Key Details
Sold Price $775,000
Property Type Single Family Home
Sub Type Detached
Listing Status Sold
Purchase Type For Sale
Square Footage 1,713 sqft
Price per Sqft $452
Subdivision Indian Spring Terrace
MLS Listing ID MDMC2126362
Sold Date 05/31/24
Style Colonial
Bedrooms 3
Full Baths 2
HOA Y/N N
Abv Grd Liv Area 1,713
Originating Board BRIGHT
Year Built 1948
Annual Tax Amount $5,821
Tax Year 2023
Lot Size 8,332 Sqft
Acres 0.19
Property Description
This gorgeous Colonial inside the Beltway is situated on a quiet tree-lined street. Boasting 3 bedrooms, 2 baths and a hard-to-find large den/family room/possible bedroom addition with double french doors to a secluded brick patio, as well as a full bath and laundry on the ground floor make single level living an option! This light-filled property offers large rooms, an expanded and renovated kitchen with stainless steel appliances and granite counter tops, a separate dining room next to the kitchen, updated baths, a large tranquil backyard and hardwood floors throughout. Well maintained and upgraded by the current owners, the roof, windows and mechanical systems have all been replaced. Located in the warm and inviting Indian Spring Hills neighborhood, Sligo Creek Park, bus stops and downtown Silver Spring are just minutes away. Major transportation arteries are nearby making commuting to both Washington, DC and Baltimore a breeze. Don't miss this special opportunity.
Location
State MD
County Montgomery
Zoning R60
Rooms
Other Rooms Living Room, Dining Room, Bedroom 2, Bedroom 3, Kitchen, Family Room, Bedroom 1, Laundry, Storage Room, Bathroom 1, Bathroom 2
Basement Unfinished, Heated, Poured Concrete
Interior
Interior Features Ceiling Fan(s), Window Treatments
Hot Water Natural Gas
Heating Forced Air
Cooling Central A/C, Ceiling Fan(s)
Flooring Hardwood, Tile/Brick
Fireplaces Number 1
Fireplaces Type Brick, Screen
Equipment Refrigerator, Oven/Range - Gas, Microwave, Dishwasher, Washer, Dryer, Stainless Steel Appliances, Disposal
Furnishings No
Fireplace Y
Window Features Energy Efficient,Insulated
Appliance Refrigerator, Oven/Range - Gas, Microwave, Dishwasher, Washer, Dryer, Stainless Steel Appliances, Disposal
Heat Source Natural Gas
Laundry Main Floor
Exterior
Exterior Feature Patio(s)
Water Access N
Roof Type Architectural Shingle
Accessibility Other
Porch Patio(s)
Garage N
Building
Lot Description Landscaping
Story 3
Foundation Block
Sewer Public Sewer
Water Public
Architectural Style Colonial
Level or Stories 3
Additional Building Above Grade, Below Grade
Structure Type Dry Wall
New Construction N
Schools
Elementary Schools Highland View
Middle Schools Silver Spring International
High Schools Northwood
School District Montgomery County Public Schools
Others
Pets Allowed Y
Senior Community No
Tax ID 161301014651
Ownership Fee Simple
SqFt Source Assessor
Horse Property N
Special Listing Condition Standard
Pets Allowed No Pet Restrictions
Read Less
Want to know what your home might be worth? Contact us for a FREE valuation!

Our team is ready to help you sell your home for the highest possible price ASAP

Bought with NESANET ALEMAYHU • TTR Sotheby's International Realty





