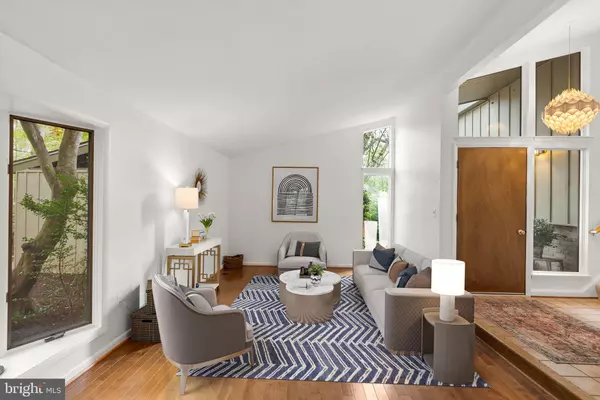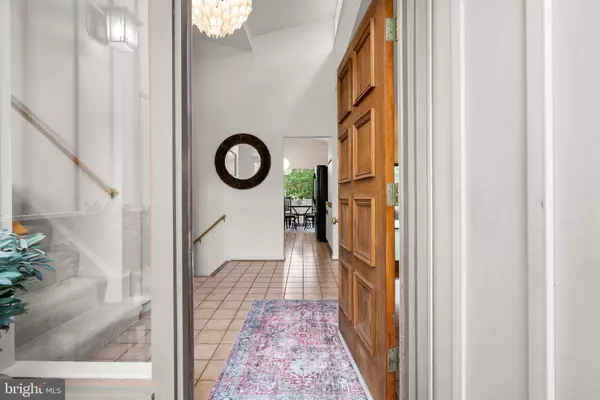$672,500
$660,000
1.9%For more information regarding the value of a property, please contact us for a free consultation.
1700 KIVA RD Silver Spring, MD 20905
4 Beds
3 Baths
2,869 SqFt
Key Details
Sold Price $672,500
Property Type Single Family Home
Sub Type Detached
Listing Status Sold
Purchase Type For Sale
Square Footage 2,869 sqft
Price per Sqft $234
Subdivision Oak Springs
MLS Listing ID MDMC2127896
Sold Date 05/24/24
Style Contemporary,Craftsman
Bedrooms 4
Full Baths 3
HOA Y/N N
Abv Grd Liv Area 2,089
Originating Board BRIGHT
Year Built 1973
Annual Tax Amount $5,446
Tax Year 2023
Lot Size 0.459 Acres
Acres 0.46
Property Description
Beautiful home filled with brightness and cheer and located on one of the most picturesque lots in Silver Spring! An environmental oasis surrounds this magnificent community and this California Contemporary has a tranquil Zen-like feel that is completely divine. Every day feels like vacation and certainly the owners lived life beautifully in this wonderful home. Magnificent views of nature can be enjoyed from every vantage point. Do you love to entertain? This home is ideal for large holiday gatherings both formal and casual. The kitchen is vast and if you enjoy cooking, there are two ovens. One gas range and one electric under counter oven ideal for cooking your turkey or side dishes! Garden parties can be enjoyed in the vast outdoor entertaining spaces and if that weren't enough, a fabulous smoker is found just off the main deck and is large enough for anything you might fancy smoking. The outdoor spaces are absolutely glorious and feature gorgeous patios, a deck with steps to a wooded sanctuary and everything is lushly landscaped with multiple gardens and seating areas. Native species plants attract all sorts of wonderful songbirds and you can hear the wood thrushes in the trees while you dine alfresco on the deck or the patio. All sorts of specimen plants and trees are found throughout the gardens and include pink, red, purple, lilac and white azaleas. Magnificent Southern magnolias, flowering cherry trees, dogwoods, Iris, peonies (budding at the moment) ornamental trees and so many others... it would be impossible to list them all. The dramatic entry foyer is drenched in natural light and features soaring ceilings, transom windows and a fabulous contemporary light fixture. A sunken living room is off to the right side of the property and features vaulted ceilings, a bay window and architecturally significant fixed transom window and newly installed hardwood floors. The formal dining room has a sliding glass door which leads to a deck with a modern chandelier and also gleaming new hardwood floors. The breakfast/morning room located off the kitchen also has access to the deck and features a fixed large picture window and a modern globe light. Do open the cabinets which have roll out shelves and an enormous built in spice cabinet for the chef/cook in your family! Three bedrooms are located on the upper level along with two full bathrooms and all have large bright picture windows. A fourth bedroom and a third full bathroom is ideal for guests and is found on the lower level. A fabulous recreation room/family room features a woodburning fireplace with a raised brick hearth and a ceiling to floor brick facade. A sliding glass door provides access to the side gardens and a patio from this sundrenched room. Lots of other surprises and delights are also found in the home so look closely so you don't miss anything. A fourth level is ideal for storage, an exercise room or utility room and has windows with nice natural light. This home is in turnkey mint condition and is truly a forever home! Truly a perfect 10!
Location
State MD
County Montgomery
Zoning R200
Rooms
Other Rooms Other
Basement Daylight, Partial, Walkout Stairs, Walkout Level
Interior
Interior Features Carpet, Wood Floors, Skylight(s), Recessed Lighting, Primary Bath(s), Kitchen - Table Space, Kitchen - Eat-In, Formal/Separate Dining Room, Floor Plan - Open
Hot Water Natural Gas
Heating Forced Air
Cooling Central A/C
Flooring Ceramic Tile, Carpet, Wood
Fireplaces Number 1
Fireplaces Type Brick, Wood
Fireplace Y
Heat Source Natural Gas
Laundry Lower Floor
Exterior
Exterior Feature Deck(s), Patio(s)
Garage Spaces 6.0
Waterfront N
Water Access N
View Garden/Lawn, Scenic Vista, Trees/Woods
Roof Type Composite
Accessibility Other
Porch Deck(s), Patio(s)
Parking Type Attached Carport, Driveway
Total Parking Spaces 6
Garage N
Building
Lot Description Trees/Wooded, Secluded, Private, Premium, Landscaping, Backs to Trees
Story 4
Foundation Block
Sewer Public Sewer
Water Public
Architectural Style Contemporary, Craftsman
Level or Stories 4
Additional Building Above Grade, Below Grade
Structure Type 9'+ Ceilings,2 Story Ceilings,Cathedral Ceilings,High,Vaulted Ceilings
New Construction N
Schools
High Schools Northeast Area
School District Montgomery County Public Schools
Others
Senior Community No
Tax ID 160500382856
Ownership Fee Simple
SqFt Source Assessor
Horse Property N
Special Listing Condition Standard
Read Less
Want to know what your home might be worth? Contact us for a FREE valuation!

Our team is ready to help you sell your home for the highest possible price ASAP

Bought with Abid Ahmed • Rehman Realty






