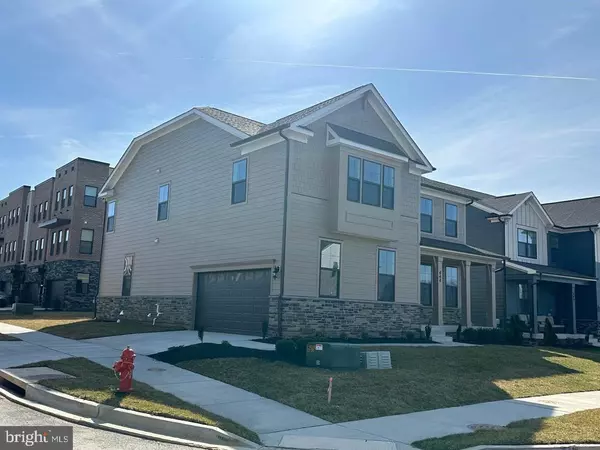$809,990
$809,990
For more information regarding the value of a property, please contact us for a free consultation.
444 TILLER ST Frederick, MD 21701
6 Beds
5 Baths
3,979 SqFt
Key Details
Sold Price $809,990
Property Type Single Family Home
Sub Type Detached
Listing Status Sold
Purchase Type For Sale
Square Footage 3,979 sqft
Price per Sqft $203
Subdivision Renn Quarter
MLS Listing ID MDFR2042620
Sold Date 05/29/24
Style Traditional
Bedrooms 6
Full Baths 5
HOA Fees $80/mo
HOA Y/N Y
Abv Grd Liv Area 3,112
Originating Board BRIGHT
Year Built 2024
Tax Year 2022
Lot Size 5,922 Sqft
Acres 0.14
Property Description
Time is running out on our low LOW interest rate incentives! Ask about our special financing available as low as a 5.99% special interest rate! 6 Bedroom, 5 Full Baths and 3,947 total finished sq feet! Buy our finished Summit home on 444 Tiller Street and get the lowest monthly payment around! It is amazing how much you can save when you have a below market, 30 year fixed, interest rate! No gimmicks! No buy downs! This is your rate for the lifetime of your home. Our quick move-in, already built Summit features a ton of our buyer's favorite options, including the extremely desirable bonus living room on the second floor. Perfect for a kid's playroom, family lounge, and movie nights, this sought-after option is a showstopper. In addition to the upstairs loft, the owner's suite doubles as an adult oasis, a perfect place to relax. Situated in the front of the home, the views from the Owners' Suite are of open, protected land, and Carroll creek. The on-suite bathrooms features an oversized shower with separate soaking tub and large walk-in closet. Two more spacious bedrooms round out the second level, both showcasing walk-in closets. The third spare bedroom doubles as a princess suite, complete with walk in-closet and private on-suite. Downstairs, an open and inviting kitchen and family room screams entertainment. The gourmet kitchen is accentuated stainless steel appliances, a built-in wall oven and microwave, hood vent, quartz countertops, and a trendy herringbone, mosaic glass backsplash. A separate formal dining room which can double as an office and main level guest bedroom and full bath complete the main floor. A short trip to the basement opens to a beautifully finished rec room, large enough for all your entertainment needs. Around the corner, a larger basement bedroom and full bathroom complete your lower level. This oversized corner home-site is sat at the end of the road, facing a large open space, and is a short walk from the future amenities, estimated to be completed by Spring 2024. This home is an immediate delivery home and is ready for an end of March delivery! Contact us today to schedule a showing and to ask about our amazing incentives!
Location
State MD
County Frederick
Zoning RESIDENTIAL
Rooms
Other Rooms Primary Bedroom, Bedroom 2, Bedroom 3, Bedroom 4, Kitchen, Family Room, Foyer, Laundry, Office, Recreation Room, Bedroom 6, Bathroom 1, Bathroom 2, Bathroom 3, Bonus Room, Primary Bathroom, Full Bath
Basement Partially Finished
Main Level Bedrooms 1
Interior
Interior Features Attic, Family Room Off Kitchen, Dining Area, Floor Plan - Open, Kitchen - Island, Kitchen - Gourmet, Primary Bath(s), Recessed Lighting, Walk-in Closet(s)
Hot Water Electric
Cooling Central A/C
Flooring Carpet, Ceramic Tile
Equipment Built-In Microwave, Dishwasher, Disposal, Cooktop - Down Draft, Dryer, Energy Efficient Appliances, ENERGY STAR Dishwasher, ENERGY STAR Refrigerator, Icemaker, Microwave, Oven - Wall, Oven/Range - Gas, Refrigerator, Stainless Steel Appliances, Washer, Water Heater - High-Efficiency
Window Features Double Pane,Energy Efficient,Low-E,Vinyl Clad
Appliance Built-In Microwave, Dishwasher, Disposal, Cooktop - Down Draft, Dryer, Energy Efficient Appliances, ENERGY STAR Dishwasher, ENERGY STAR Refrigerator, Icemaker, Microwave, Oven - Wall, Oven/Range - Gas, Refrigerator, Stainless Steel Appliances, Washer, Water Heater - High-Efficiency
Heat Source Natural Gas
Exterior
Exterior Feature Deck(s)
Parking Features Garage - Rear Entry
Garage Spaces 2.0
Utilities Available Cable TV, Natural Gas Available, Phone
Water Access N
Roof Type Architectural Shingle
Accessibility None
Porch Deck(s)
Attached Garage 2
Total Parking Spaces 2
Garage Y
Building
Story 3
Foundation Passive Radon Mitigation
Sewer Public Sewer
Water Public
Architectural Style Traditional
Level or Stories 3
Additional Building Above Grade, Below Grade
Structure Type 9'+ Ceilings,Dry Wall
New Construction Y
Schools
Elementary Schools Spring Ridge
Middle Schools Governor Thomas Johnson
High Schools Governor Thomas Johnson
School District Frederick County Public Schools
Others
Pets Allowed Y
Senior Community No
Tax ID 1102604060
Ownership Fee Simple
SqFt Source Estimated
Acceptable Financing Cash, Contract, Conventional, FHA, VA
Listing Terms Cash, Contract, Conventional, FHA, VA
Financing Cash,Contract,Conventional,FHA,VA
Special Listing Condition Standard
Pets Allowed No Pet Restrictions
Read Less
Want to know what your home might be worth? Contact us for a FREE valuation!

Our team is ready to help you sell your home for the highest possible price ASAP

Bought with Srinivasa Yavasani • Taylor Properties





