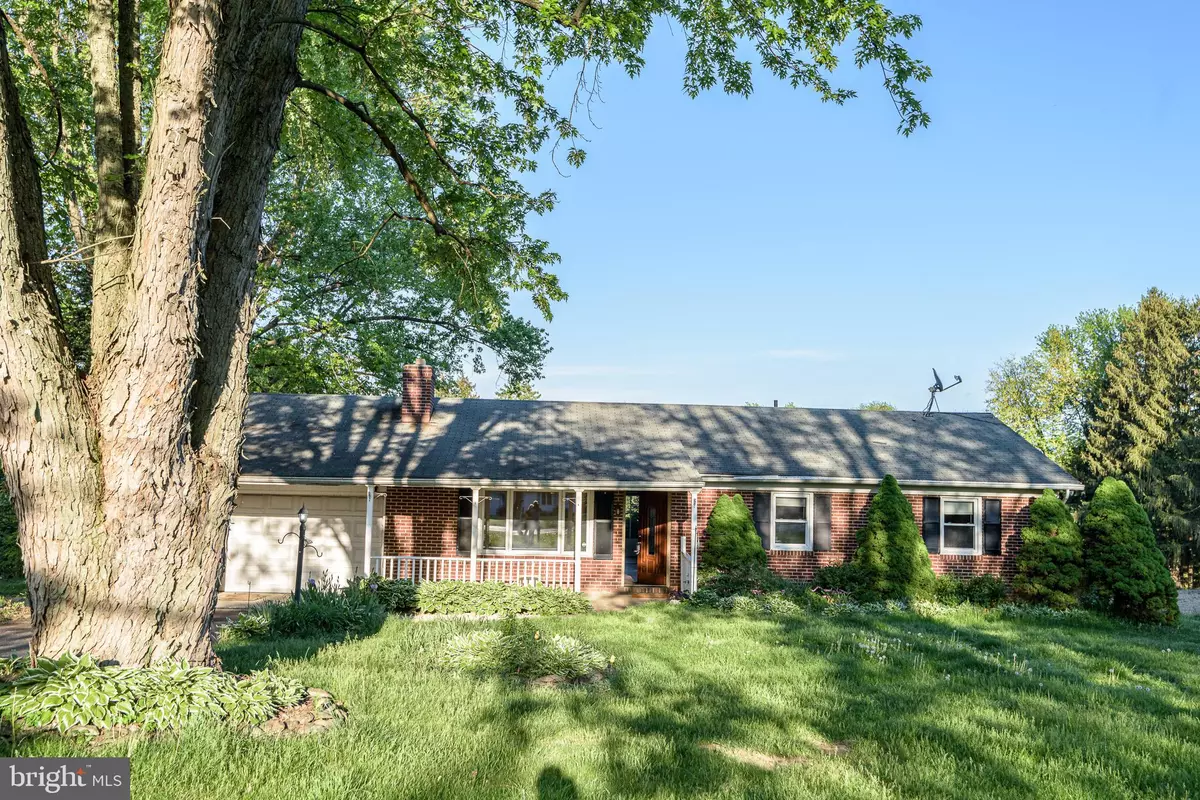$350,000
$350,000
For more information regarding the value of a property, please contact us for a free consultation.
3917 FEDERAL HILL RD Jarrettsville, MD 21084
2 Beds
2 Baths
1,620 SqFt
Key Details
Sold Price $350,000
Property Type Single Family Home
Sub Type Detached
Listing Status Sold
Purchase Type For Sale
Square Footage 1,620 sqft
Price per Sqft $216
Subdivision Federal Hill Heights
MLS Listing ID MDHR2031240
Sold Date 05/23/24
Style Ranch/Rambler
Bedrooms 2
Full Baths 2
HOA Y/N N
Abv Grd Liv Area 1,620
Originating Board BRIGHT
Year Built 1972
Annual Tax Amount $3,197
Tax Year 2023
Lot Size 1.070 Acres
Acres 1.07
Lot Dimensions 116.00 x
Property Description
Great opportunity to make this home your own and have immediate significant equity for your efforts. Happy to share the comparable sales with you ! The Trane, HVAC, is only a year old and can have a 10 year warranty attached for $99. There is a transferable warranty for the new owner for $99 but it must be paid within 90 days of settlement on the property, The roof and the spacious light filled (fully permitted) Family room, were put on in 2012. The windows were replaced by American Design & Build and have a transferable warranty as well. The well pump is 3 years old. There is an attached 2 Car oversized garage that is accessed from the kitchen so bringing in the groceries is easy. In the garage there is an exit to a large concrete patio. So you can take in the expansive yard and relax. Originally there were 3 bedrooms and 2 baths on the main floor. Owners converted it to 2 very large bedrooms, so that both could have private baths. The lower level is a blank slate and had a full bath as well. So another bedroom with an attached private bath is a possibility. Home is being sold as/is. Seller will make no repairs.
Location
State MD
County Harford
Zoning RR
Rooms
Other Rooms Living Room, Dining Room, Primary Bedroom, Kitchen, Family Room, Bedroom 1, Bathroom 2, Primary Bathroom
Basement Connecting Stairway, Outside Entrance, Rear Entrance
Main Level Bedrooms 2
Interior
Interior Features Ceiling Fan(s), Entry Level Bedroom, Family Room Off Kitchen, Stall Shower
Hot Water Electric
Heating Forced Air
Cooling Central A/C
Flooring Carpet, Ceramic Tile, Hardwood, Wood
Fireplaces Number 1
Fireplaces Type Brick
Equipment Cooktop, Dishwasher, Exhaust Fan, Refrigerator, Stainless Steel Appliances, Built-In Microwave, Oven - Wall
Fireplace Y
Window Features Double Pane,Sliding
Appliance Cooktop, Dishwasher, Exhaust Fan, Refrigerator, Stainless Steel Appliances, Built-In Microwave, Oven - Wall
Heat Source Oil
Laundry Hookup
Exterior
Exterior Feature Deck(s), Patio(s), Porch(es), Roof, Screened
Parking Features Garage - Front Entry, Oversized
Garage Spaces 2.0
Utilities Available Cable TV Available
Water Access N
View Garden/Lawn
Roof Type Asphalt
Accessibility None
Porch Deck(s), Patio(s), Porch(es), Roof, Screened
Attached Garage 2
Total Parking Spaces 2
Garage Y
Building
Lot Description Backs to Trees, Rear Yard
Story 2
Foundation Block
Sewer On Site Septic
Water Well, Private
Architectural Style Ranch/Rambler
Level or Stories 2
Additional Building Above Grade, Below Grade
New Construction N
Schools
Elementary Schools North Bend
Middle Schools North Harford
High Schools North Harford
School District Harford County Public Schools
Others
Senior Community No
Tax ID 1304070194
Ownership Fee Simple
SqFt Source Assessor
Security Features Carbon Monoxide Detector(s),Smoke Detector
Acceptable Financing Cash, Conventional
Listing Terms Cash, Conventional
Financing Cash,Conventional
Special Listing Condition Standard
Read Less
Want to know what your home might be worth? Contact us for a FREE valuation!

Our team is ready to help you sell your home for the highest possible price ASAP

Bought with Henry W. Webster • Mainland Realty






