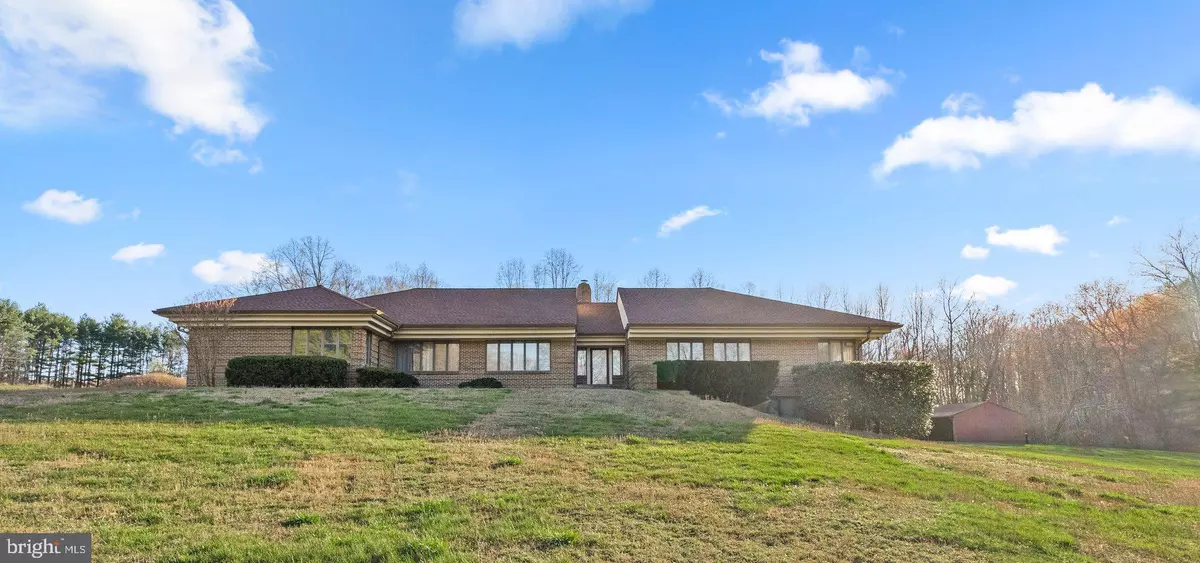$775,000
$775,000
For more information regarding the value of a property, please contact us for a free consultation.
50 LITTLE TREE LN Owings, MD 20736
5 Beds
4 Baths
4,137 SqFt
Key Details
Sold Price $775,000
Property Type Single Family Home
Sub Type Detached
Listing Status Sold
Purchase Type For Sale
Square Footage 4,137 sqft
Price per Sqft $187
Subdivision Hutchins Choice
MLS Listing ID MDCA2015114
Sold Date 05/24/24
Style Ranch/Rambler
Bedrooms 5
Full Baths 3
Half Baths 1
HOA Y/N N
Abv Grd Liv Area 3,219
Originating Board BRIGHT
Year Built 1982
Annual Tax Amount $6,762
Tax Year 2023
Lot Size 3.320 Acres
Acres 3.32
Property Description
This all brick Rancher with timeless appeal and classic elegance sits on 3+ acres which allows you to enjoy outdoor activities in the peaceful ambiance of your own private sanctuary. The open first level boasts cathedral ceilings, great room with floor to ceiling brick fireplace and gleaming wood floors. The sunroom is bright and allows panoramic views while entertaining guests or enjoying morning coffee. Large open kitchen with ample cabinet space, storage and pantry for organizing essentials. Graceful breakfast area with curved wall adds natural light and ample space for entertaining. The lower level with large recreation room with ample space to enjoy the wet bar and wood stove perfect for comfort and enjoyment. Lower level bedroom and full bath & bonus room allow for functionality and space to make this property yours. Roof replaced 2020. Gutters 2018. All heat pumps recently replaced. Spend less time commuting since the property is convenient to DC, VA, Annapolis & Baltimore. Don't miss this beautiful home!
Location
State MD
County Calvert
Zoning A
Rooms
Other Rooms Living Room, Dining Room, Primary Bedroom, Bedroom 2, Bedroom 3, Bedroom 4, Bedroom 5, Kitchen, Family Room, Foyer, Sun/Florida Room, Great Room, Laundry, Recreation Room, Storage Room, Bonus Room
Basement Daylight, Partial, Heated, Improved, Outside Entrance, Side Entrance
Main Level Bedrooms 4
Interior
Interior Features Bar, Carpet, Entry Level Bedroom, Family Room Off Kitchen, Floor Plan - Open, Formal/Separate Dining Room, Kitchen - Eat-In, Kitchen - Table Space, Pantry, Skylight(s), Stove - Wood, Wet/Dry Bar, Wood Floors
Hot Water Electric
Heating Heat Pump(s)
Cooling Central A/C, Heat Pump(s)
Flooring Hardwood, Carpet, Tile/Brick
Fireplaces Number 2
Fireplaces Type Fireplace - Glass Doors, Flue for Stove, Brick
Equipment Cooktop, Dishwasher, Dryer, Oven - Double, Oven/Range - Electric, Refrigerator, Washer
Furnishings No
Fireplace Y
Window Features Casement,Screens,Skylights
Appliance Cooktop, Dishwasher, Dryer, Oven - Double, Oven/Range - Electric, Refrigerator, Washer
Heat Source Electric
Laundry Main Floor
Exterior
Exterior Feature Enclosed, Porch(es), Deck(s)
Parking Features Garage - Side Entry, Inside Access
Garage Spaces 2.0
Water Access N
Roof Type Asphalt
Accessibility None
Porch Enclosed, Porch(es), Deck(s)
Attached Garage 2
Total Parking Spaces 2
Garage Y
Building
Story 1
Foundation Slab
Sewer On Site Septic
Water Private
Architectural Style Ranch/Rambler
Level or Stories 1
Additional Building Above Grade, Below Grade
New Construction N
Schools
High Schools Northern
School District Calvert County Public Schools
Others
Pets Allowed Y
Senior Community No
Tax ID 0503087689
Ownership Fee Simple
SqFt Source Assessor
Security Features Smoke Detector
Horse Property Y
Special Listing Condition Standard
Pets Allowed No Pet Restrictions
Read Less
Want to know what your home might be worth? Contact us for a FREE valuation!

Our team is ready to help you sell your home for the highest possible price ASAP

Bought with Amanda Calhoun • Real Broker, LLC - McLean





