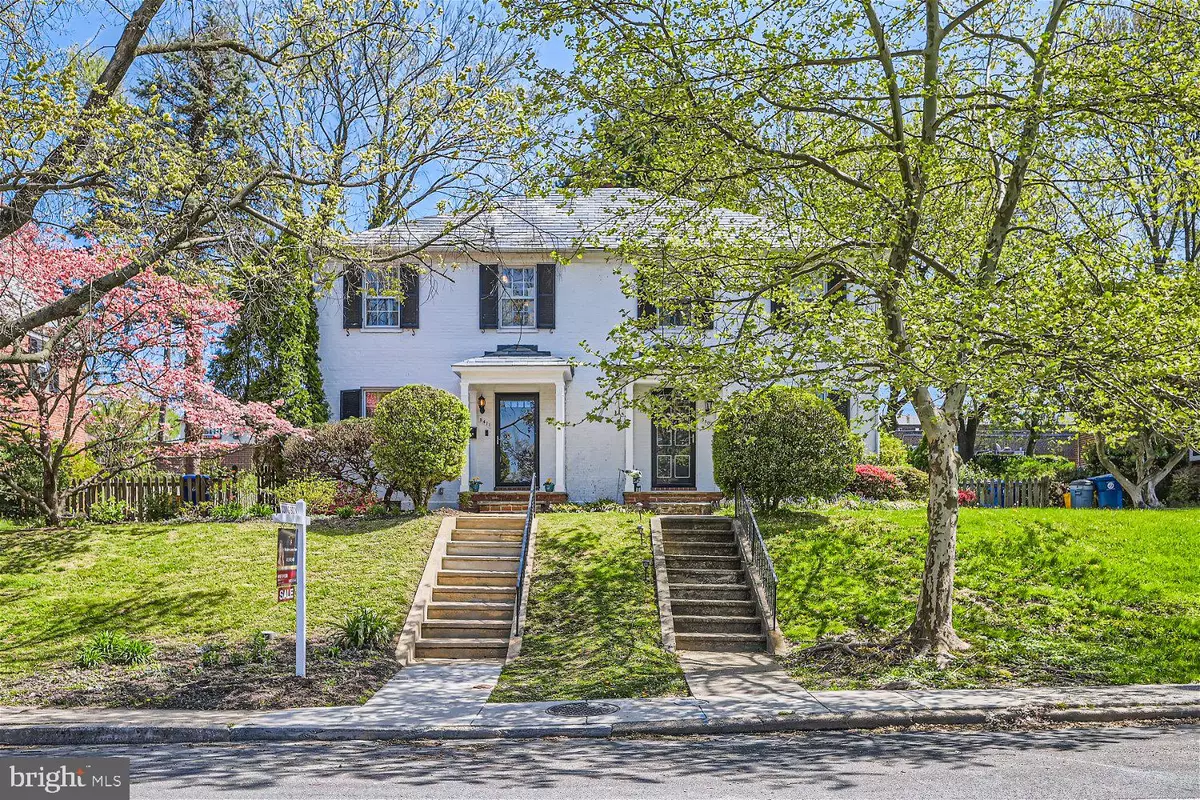$318,000
$299,895
6.0%For more information regarding the value of a property, please contact us for a free consultation.
5411 WILLOWMERE WAY Baltimore, MD 21212
3 Beds
2 Baths
1,520 SqFt
Key Details
Sold Price $318,000
Property Type Single Family Home
Sub Type Twin/Semi-Detached
Listing Status Sold
Purchase Type For Sale
Square Footage 1,520 sqft
Price per Sqft $209
Subdivision Greater Homeland Historic District
MLS Listing ID MDBA2120800
Sold Date 05/22/24
Style Colonial
Bedrooms 3
Full Baths 1
Half Baths 1
HOA Fees $16/ann
HOA Y/N Y
Abv Grd Liv Area 1,216
Originating Board BRIGHT
Year Built 1950
Annual Tax Amount $5,386
Tax Year 2023
Property Description
Opportunity Knocks–rarely available brick semi-detached in sought after Homeland community featuring 3 nice size bedrooms and a full bath on the upper level.
From the covered front porch to the patio & expansive yard, the possibilities are endless.
Once inside, you will be greeted with wood floors spanning the spacious living room and adjacent dining room which are illuminated with an abundance of natural light & table space. The separate entrance from private oasis in the backyard to the kitchen is perfect for entertaining, grilling, gardening, and relaxing. The kitchen is equip with stainless appliances and a separate pantry.
The versatility of the partially finished lower level affords it's new owners a space that could function as a family room, workout room, playroom, or even the potential of a 4th bedroom, with a plethora of additional storage space, and the half bath which has room and plumbing for it's new owner to convert into a full bath. With the lower level's outside access to the back yard it could also be used for guests, roommates or complimenting your indoor outdoor lifestyle of convenience. Live life to the fullest where the possibilities are endless with this pride of ownership gem centrally located to all of your heart desires. Schedule your showing today, as this one will not last!
Location
State MD
County Baltimore City
Zoning R-4
Rooms
Other Rooms Living Room, Dining Room, Kitchen, Family Room, Laundry, Half Bath
Basement Interior Access, Outside Entrance, Partially Finished, Rear Entrance, Rough Bath Plumb, Walkout Stairs, Improved, Windows, Connecting Stairway
Interior
Interior Features Ceiling Fan(s), Dining Area, Floor Plan - Traditional, Soaking Tub, Wood Floors, Attic, Recessed Lighting, Carpet
Hot Water Natural Gas
Heating Forced Air
Cooling Central A/C, Ceiling Fan(s)
Flooring Ceramic Tile, Vinyl, Carpet, Hardwood
Fireplaces Number 1
Fireplaces Type Electric, Mantel(s)
Equipment Built-In Microwave, Dishwasher, Disposal, Dryer - Front Loading, Exhaust Fan, Icemaker, Oven/Range - Gas, Refrigerator, Stainless Steel Appliances, Washer - Front Loading
Fireplace Y
Appliance Built-In Microwave, Dishwasher, Disposal, Dryer - Front Loading, Exhaust Fan, Icemaker, Oven/Range - Gas, Refrigerator, Stainless Steel Appliances, Washer - Front Loading
Heat Source Natural Gas
Laundry Basement
Exterior
Exterior Feature Patio(s), Porch(es)
Waterfront N
Water Access N
Roof Type Slate
Accessibility None
Porch Patio(s), Porch(es)
Parking Type On Street
Garage N
Building
Story 3
Foundation Other
Sewer Public Septic
Water Public
Architectural Style Colonial
Level or Stories 3
Additional Building Above Grade, Below Grade
New Construction N
Schools
School District Baltimore City Public Schools
Others
Senior Community No
Tax ID 0327115026A002E
Ownership Fee Simple
SqFt Source Estimated
Special Listing Condition Standard
Read Less
Want to know what your home might be worth? Contact us for a FREE valuation!

Our team is ready to help you sell your home for the highest possible price ASAP

Bought with Raghava R Pallapolu • Fairfax Realty 50/66 LLC


