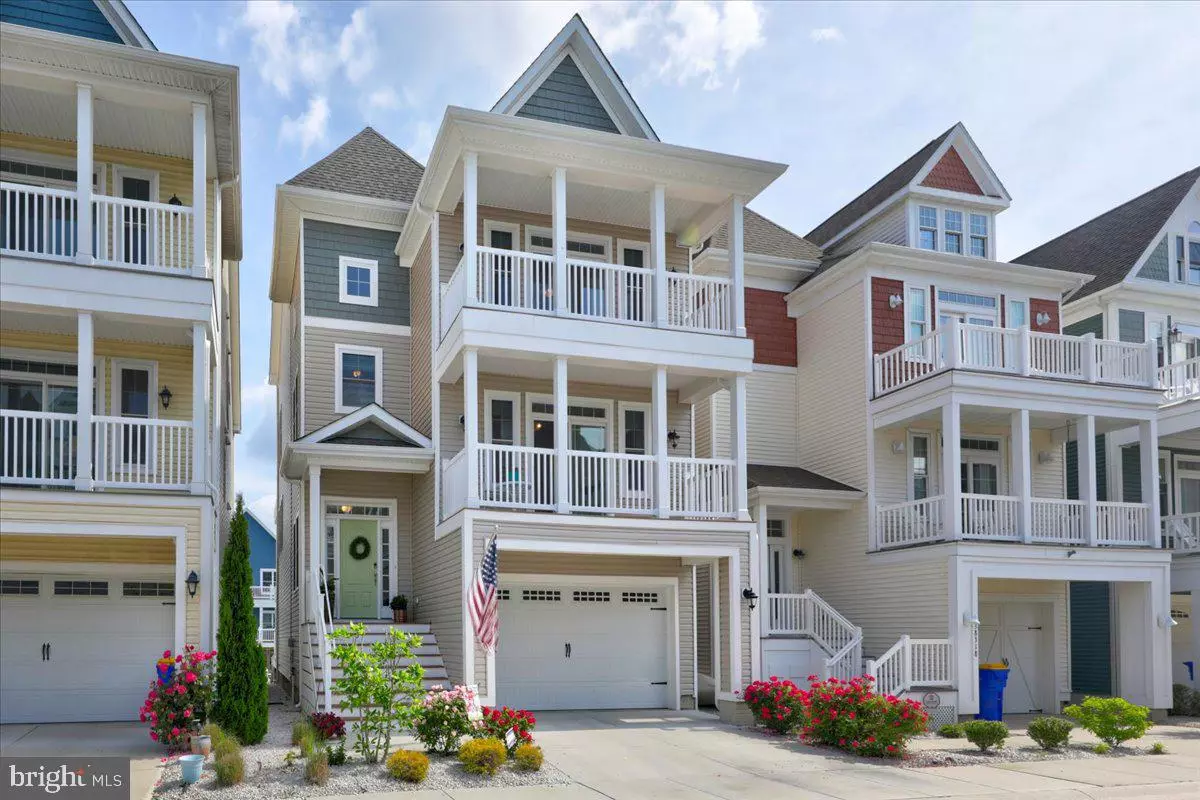$1,325,000
$1,390,000
4.7%For more information regarding the value of a property, please contact us for a free consultation.
38320 CANAL ST #63 Ocean View, DE 19970
4 Beds
5 Baths
3,400 SqFt
Key Details
Sold Price $1,325,000
Property Type Single Family Home
Sub Type Detached
Listing Status Sold
Purchase Type For Sale
Square Footage 3,400 sqft
Price per Sqft $389
Subdivision Sunset Harbour
MLS Listing ID DESU2056810
Sold Date 05/21/24
Style Coastal
Bedrooms 4
Full Baths 3
Half Baths 2
HOA Fees $366/qua
HOA Y/N Y
Abv Grd Liv Area 3,400
Originating Board BRIGHT
Year Built 2019
Annual Tax Amount $1,846
Tax Year 2023
Lot Dimensions 0.00 x 0.00
Property Description
What if you could live bayside and walk, bike, or boat to pretty much anywhere you’d like to go creating that perfect coastal lifestyle? Sunset Harbour at Bethany Beach is that prime location! This spacious and fully-furnished 4-bedroom 5-bath waterfront single-family home is move-in ready and just waiting for you to relax and enjoy this summer! A beautifully appointed great room is the perfect gathering place that takes your family and friends from the kitchen and dining area to the beautiful outdoor porch overlooking the canal with views of the intracoastal. Off the light and bright gourmet kitchen, frosted with beautiful subway tile, you will find an ensuite guestroom complete with water views from a balcony of its own. As you make your way upstairs, a mid-level loft provides opportunities galore as a library, reading room, or office. The large primary suite includes a sitting room that extends outdoors to a private sundeck; and an ensuite bathroom with a large shower. Two additional bedrooms and a full-bath provide plenty of room for family and guests. Elevator-ready, head down to the first level to find a large inviting recreation room with a built-in bar that extends your entertaining outdoors to a full deck with a BBQ gas stub-out. And, only a few steps below is a heat-resistant dock with your exclusive deeded boat slip! Uniquely, this community dock has its own gated entrance to the pool. Whether walking, biking, or boating, get to wherever your heart desires- to the new walkable restaurants and grocery store outside the community entrance; the golf course; parks and trails; dockable restaurants and sandbars; and to the ocean or to the beach– Sunset Harbour is coastal living at its best!
Location
State DE
County Sussex
Area Baltimore Hundred (31001)
Zoning RESIDENTIAL
Rooms
Main Level Bedrooms 1
Interior
Interior Features Attic, Bar, Carpet, Ceiling Fan(s), Central Vacuum, Floor Plan - Open, Kitchen - Gourmet, Kitchen - Island, Pantry, Recessed Lighting, Walk-in Closet(s), Window Treatments
Hot Water Tankless
Heating Forced Air, Heat Pump - Gas BackUp
Cooling Central A/C, Heat Pump(s)
Fireplaces Number 1
Fireplaces Type Fireplace - Glass Doors, Gas/Propane
Equipment Built-In Microwave, Central Vacuum, Dishwasher, Disposal, Dryer - Front Loading, Oven - Self Cleaning, Refrigerator, Stainless Steel Appliances, Washer - Front Loading, Water Heater - Tankless
Furnishings Yes
Fireplace Y
Appliance Built-In Microwave, Central Vacuum, Dishwasher, Disposal, Dryer - Front Loading, Oven - Self Cleaning, Refrigerator, Stainless Steel Appliances, Washer - Front Loading, Water Heater - Tankless
Heat Source Electric
Exterior
Parking Features Garage - Front Entry, Garage Door Opener, Inside Access
Garage Spaces 4.0
Amenities Available Boat Dock/Slip, Boat Ramp, Club House, Common Grounds, Pier/Dock, Pool - Outdoor
Waterfront Description Boat/Launch Ramp - Private,Private Dock Site,Rip-Rap
Water Access Y
Water Access Desc Boat - Powered,Boat - Length Limit,Personal Watercraft (PWC),Private Access,Canoe/Kayak,Fishing Allowed
View Canal, Creek/Stream
Accessibility None
Road Frontage Private
Attached Garage 2
Total Parking Spaces 4
Garage Y
Building
Lot Description Rip-Rapped
Story 3
Foundation Crawl Space, Pilings
Sewer Public Sewer
Water Public
Architectural Style Coastal
Level or Stories 3
Additional Building Above Grade, Below Grade
New Construction N
Schools
School District Indian River
Others
Pets Allowed Y
HOA Fee Include Common Area Maintenance,Insurance,Lawn Maintenance,Management,Pier/Dock Maintenance,Pool(s),Reserve Funds,Road Maintenance,Trash
Senior Community No
Tax ID 134-13.00-1175.00-63
Ownership Fee Simple
SqFt Source Estimated
Special Listing Condition Standard
Pets Allowed No Pet Restrictions
Read Less
Want to know what your home might be worth? Contact us for a FREE valuation!

Our team is ready to help you sell your home for the highest possible price ASAP

Bought with Jacqueline Kay Martini • Coldwell Banker Realty






