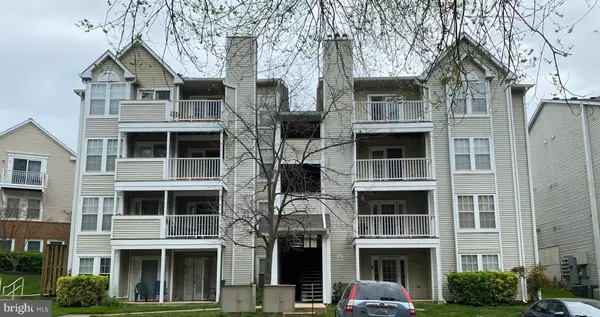$275,000
$272,500
0.9%For more information regarding the value of a property, please contact us for a free consultation.
6330 BAYBERRY CT #812 Elkridge, MD 21075
2 Beds
2 Baths
859 SqFt
Key Details
Sold Price $275,000
Property Type Condo
Sub Type Condo/Co-op
Listing Status Sold
Purchase Type For Sale
Square Footage 859 sqft
Price per Sqft $320
Subdivision Orchard Club
MLS Listing ID MDHW2038764
Sold Date 05/10/24
Style Contemporary
Bedrooms 2
Full Baths 2
Condo Fees $310/mo
HOA Y/N N
Abv Grd Liv Area 859
Originating Board BRIGHT
Year Built 1994
Annual Tax Amount $2,527
Tax Year 2023
Property Description
Welcome to The Groves at Orchard Club! This fourth floor 2 bedroom, 2 bathroom condo with plentiful natural light and beautiful upgrades is ready for it's new owner! Upon entry, you are greeted with open concept living, featuring vaulted ceilings, a cozy living room with gas fireplace, tastefully upgraded kitchen (with soft close cabinets!), designated dining room, and a spacious deck off the living room. Just down the hall you'll find the primary suite equipped with a full bathroom and spacious closet, large laundry area closet, secondary bedroom, and a second full bathroom with a sizable linen closet. This unit has been beautifully maintained, and features durable LVP flooring throughout - NO carpets! Condo fee covers the water and sewer bills. Completely move in ready, just pack your things, or don't, as all the furniture is negotiable. The unit comes with one assigned parking spot, but finding a space will never be an issue as there are plenty of unassigned/guest spaces. Get settled in time for summer and enjoy the community pool on those hot summer days! Schedule your showing today!
Location
State MD
County Howard
Zoning RA15
Rooms
Other Rooms Living Room
Main Level Bedrooms 2
Interior
Interior Features Breakfast Area, Ceiling Fan(s), Floor Plan - Open, Kitchen - Table Space, Primary Bath(s), Sprinkler System, Tub Shower, Upgraded Countertops, Window Treatments
Hot Water Natural Gas
Heating Forced Air
Cooling Ceiling Fan(s), Central A/C
Flooring Luxury Vinyl Plank
Equipment Built-In Microwave, Dishwasher, Disposal, Dryer, Exhaust Fan, Icemaker, Microwave, Oven - Self Cleaning, Oven/Range - Gas, Refrigerator, Water Heater, Washer
Fireplace N
Appliance Built-In Microwave, Dishwasher, Disposal, Dryer, Exhaust Fan, Icemaker, Microwave, Oven - Self Cleaning, Oven/Range - Gas, Refrigerator, Water Heater, Washer
Heat Source Natural Gas
Laundry Dryer In Unit, Washer In Unit
Exterior
Parking On Site 1
Amenities Available Pool - Outdoor, Tot Lots/Playground
Waterfront N
Water Access N
View Trees/Woods
Accessibility None
Parking Type Off Street, Parking Lot
Garage N
Building
Lot Description Backs to Trees
Story 1
Unit Features Garden 1 - 4 Floors
Sewer Public Sewer
Water Public
Architectural Style Contemporary
Level or Stories 1
Additional Building Above Grade, Below Grade
New Construction N
Schools
School District Howard County Public School System
Others
Pets Allowed Y
HOA Fee Include Common Area Maintenance,Ext Bldg Maint,Pool(s),Reserve Funds,Sewer,Snow Removal,Trash,Water,Insurance,Lawn Maintenance
Senior Community No
Tax ID 1401266314
Ownership Condominium
Acceptable Financing Cash, Conventional, VA, FHA
Listing Terms Cash, Conventional, VA, FHA
Financing Cash,Conventional,VA,FHA
Special Listing Condition Standard
Pets Description Size/Weight Restriction
Read Less
Want to know what your home might be worth? Contact us for a FREE valuation!

Our team is ready to help you sell your home for the highest possible price ASAP

Bought with Charlotte Savoy • Keller Williams Integrity






