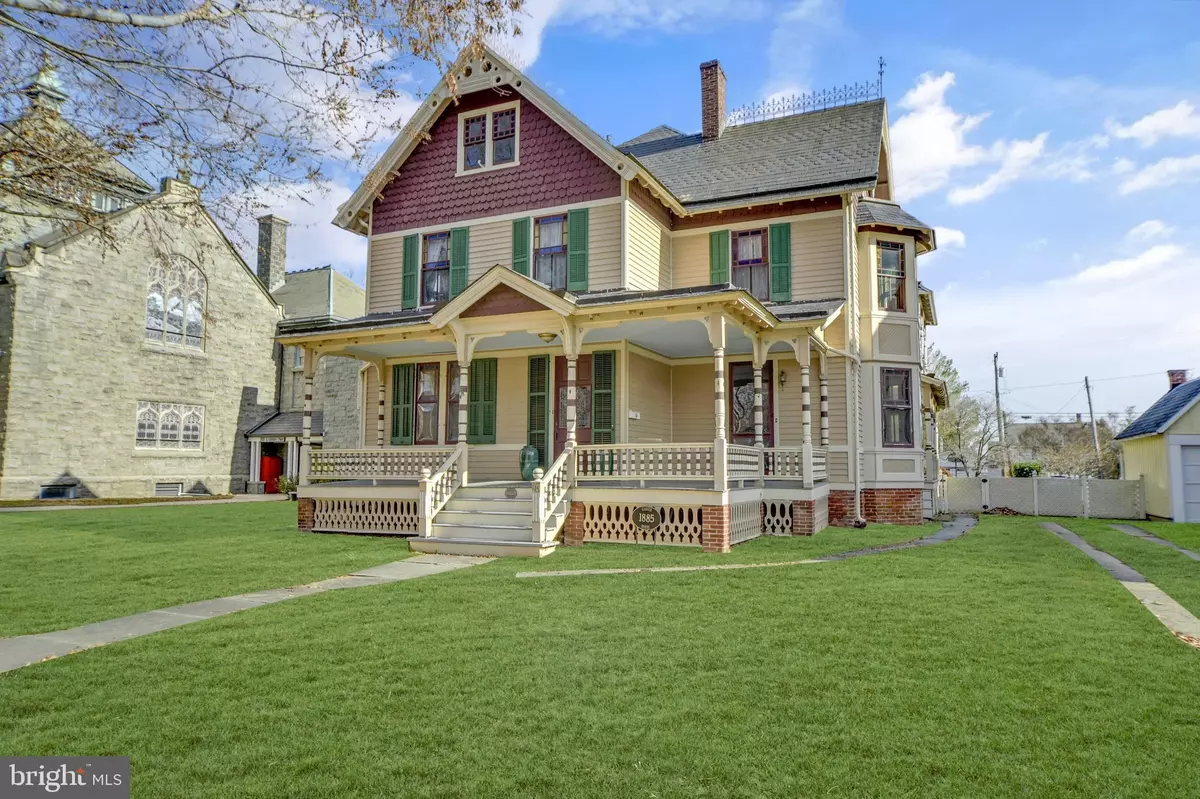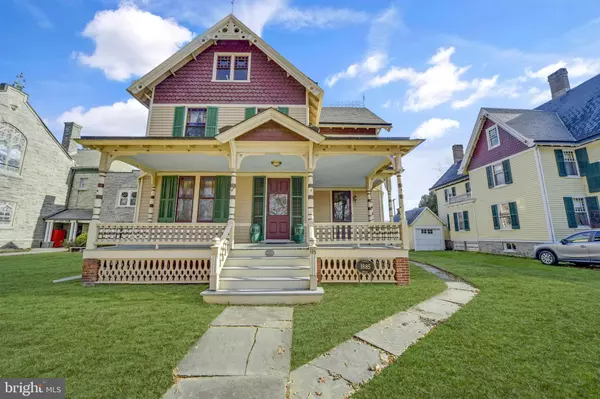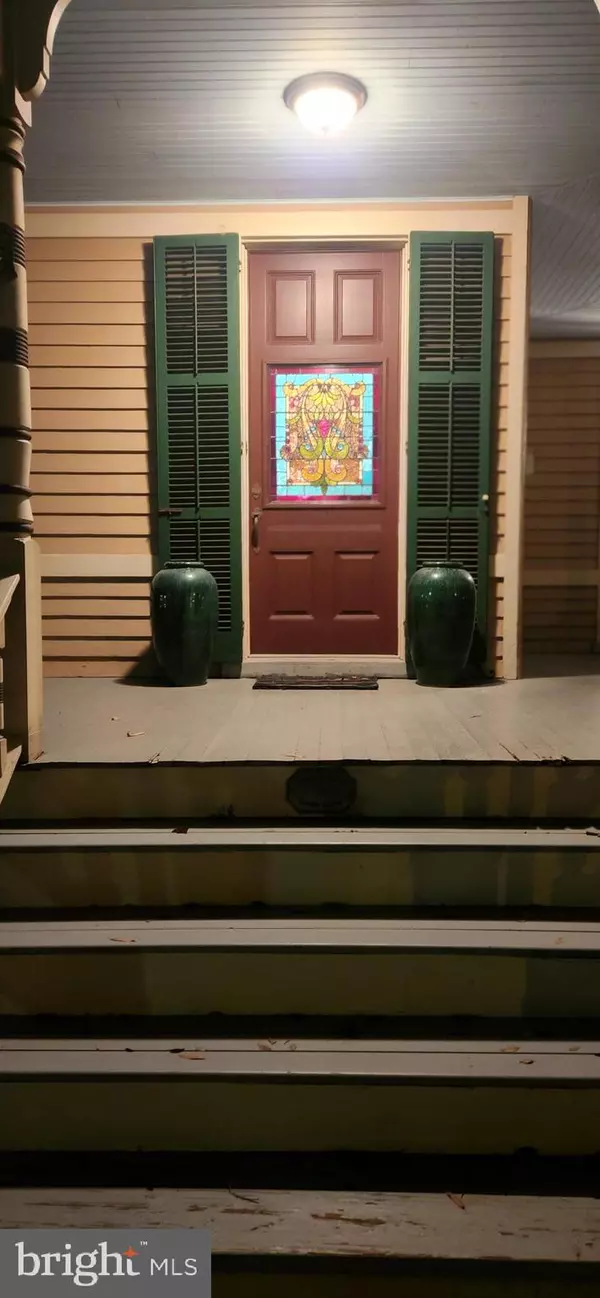$540,000
$570,000
5.3%For more information regarding the value of a property, please contact us for a free consultation.
115 S UNION AVE Havre De Grace, MD 21078
4 Beds
4 Baths
3,643 SqFt
Key Details
Sold Price $540,000
Property Type Single Family Home
Sub Type Detached
Listing Status Sold
Purchase Type For Sale
Square Footage 3,643 sqft
Price per Sqft $148
Subdivision None Available
MLS Listing ID MDHR2026744
Sold Date 05/10/24
Style Victorian
Bedrooms 4
Full Baths 1
Half Baths 3
HOA Y/N N
Abv Grd Liv Area 3,643
Originating Board BRIGHT
Year Built 1888
Annual Tax Amount $5,766
Tax Year 2023
Lot Size 0.275 Acres
Acres 0.28
Property Description
Once-in-a-lifetime opportunity to purchase the "Carver House" a Havre de Grace Historic District Queen Anne Victorian Home built circa 1885 and with much of its original architectural features intact! The traditional clapboard and fish scale siding is painted in a period-accurate color scheme with covered wrap-around front, side and rear porches plus screened-in balcony sleeping porch. Slate sidewalks lead from the tree-lined street to the front porch and around to the fenced rear yard. Enter the home through the double shuttered front door with classic leaded stained glass inset into a center hall which opens to the formal living room to the north and library to the south, each with a bow window. The bookshelf-lined library is accented with an LP gas fireplace with decorative slate mantle and surround. The 9 ft. ceilings are adorned with molded plaster ceiling light escutcheons. The spacious country kitchen serves a formal dining room with two (2) built-in corner cupboards. You will delight in the newell post light and natural wood trim of the front stairway and the intrigue of a rear stairway. The second level is finished with 4 bedrooms, a private half-bath and large hall bath with unique black/white woven pattern tile flooring. There is a bonus nursery/sewing room with walk-in closet that leads to the screened-in sleeping porch. Although there is no heat in the third level, the plastered ceilings and walls finish provides the opportunity to increase your living area and create a fabulous upper level bedroom suite! The historic character of the property continues with the 19th C 2-story detached summer kitchen/storage building with a built-in period cabinet and plastered walls and ceilings in the second level finished room. Delight in summer fun in the in-ground swimming pool with diving board, updated filter system and supplies. This Home is located in an Historic area of the City of Havre de Grace and is recognized by the Maryland Historic Trust. This recognition paves the way for formal recognition and/or easements with the State and/or Federal historic trusts, which could then open the doors to grants and tax credits for qualified historic trust restoration projects. Historic Registry documents are uploaded into the MLS documents and available from the office of the Listing Agent.
Location
State MD
County Harford
Zoning RO
Rooms
Other Rooms Living Room, Dining Room, Primary Bedroom, Sitting Room, Bedroom 2, Bedroom 3, Bedroom 4, Kitchen, Basement, Library, Foyer, Workshop, Bathroom 1, Attic, Half Bath
Basement Connecting Stairway, Interior Access, Poured Concrete, Shelving, Sump Pump, Unfinished, Workshop
Interior
Interior Features Additional Stairway, Attic, Built-Ins, Ceiling Fan(s), Chair Railings, Crown Moldings, Dining Area, Floor Plan - Traditional, Formal/Separate Dining Room, Kitchen - Eat-In, Kitchen - Table Space, Primary Bath(s), Stain/Lead Glass, Tub Shower, Wainscotting, Walk-in Closet(s), Window Treatments, Wood Floors
Hot Water Oil, S/W Changeover
Heating Radiator
Cooling Ceiling Fan(s)
Flooring Hardwood, Ceramic Tile
Fireplaces Number 1
Fireplaces Type Equipment, Gas/Propane, Insert, Screen, Mantel(s)
Equipment Dishwasher, Dryer - Electric, Exhaust Fan, Freezer, Microwave, Oven/Range - Electric, Refrigerator, Washer, Water Heater
Fireplace Y
Window Features Bay/Bow,Screens,Transom,Double Hung,Wood Frame
Appliance Dishwasher, Dryer - Electric, Exhaust Fan, Freezer, Microwave, Oven/Range - Electric, Refrigerator, Washer, Water Heater
Heat Source Oil
Laundry Basement, Dryer In Unit, Has Laundry, Washer In Unit
Exterior
Exterior Feature Screened, Balcony, Porch(es), Wrap Around
Garage Spaces 2.0
Fence Vinyl, Rear
Pool In Ground, Concrete, Fenced
Utilities Available Above Ground
Water Access N
View Garden/Lawn, Street
Roof Type Slate
Accessibility None
Porch Screened, Balcony, Porch(es), Wrap Around
Total Parking Spaces 2
Garage N
Building
Lot Description Front Yard, Landscaping, Level, Rear Yard, Road Frontage, SideYard(s), Open
Story 2.5
Foundation Brick/Mortar, Stone
Sewer Public Sewer
Water Public
Architectural Style Victorian
Level or Stories 2.5
Additional Building Above Grade, Below Grade
Structure Type 9'+ Ceilings,Plaster Walls
New Construction N
Schools
Elementary Schools Havre De Grace
Middle Schools Havre De Grace
High Schools Havre De Grace
School District Harford County Public Schools
Others
Senior Community No
Tax ID 1306014038
Ownership Fee Simple
SqFt Source Assessor
Horse Property N
Special Listing Condition Standard
Read Less
Want to know what your home might be worth? Contact us for a FREE valuation!

Our team is ready to help you sell your home for the highest possible price ASAP

Bought with Mickenzie Shay Hyson • Berkshire Hathaway HomeServices PenFed Realty





