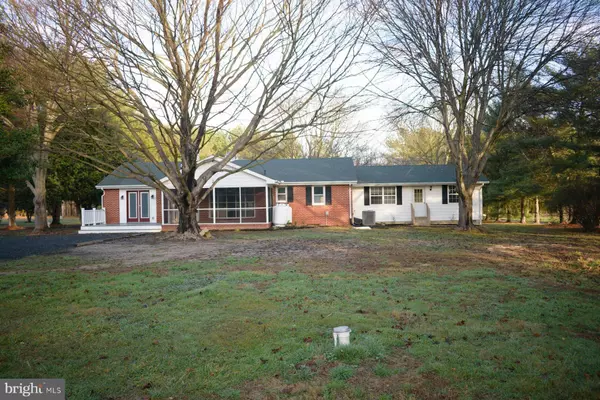$520,000
$499,500
4.1%For more information regarding the value of a property, please contact us for a free consultation.
112 DEVERS BRANCH RD Centreville, MD 21617
4 Beds
3 Baths
2,244 SqFt
Key Details
Sold Price $520,000
Property Type Single Family Home
Sub Type Detached
Listing Status Sold
Purchase Type For Sale
Square Footage 2,244 sqft
Price per Sqft $231
Subdivision -0-
MLS Listing ID MDQA2008584
Sold Date 05/06/24
Style Ranch/Rambler
Bedrooms 4
Full Baths 2
Half Baths 1
HOA Y/N N
Abv Grd Liv Area 2,244
Originating Board BRIGHT
Year Built 1976
Annual Tax Amount $2,958
Tax Year 2023
Lot Size 2.170 Acres
Acres 2.17
Property Description
Welcome to 112 Devers Branch! This 4 bed 2.5 bath rancher sits on just over 2 acres and sits on a basement. The property includes a 42'x38' pole building with 10k lb car/truck lift with oversized garage doors to get all your projects under cover. Since 2019 the house received the following new items, hardwood floors, kitchen cabinets w/ granite, appliances, carpet, AC system, heating furnace, water heater, and new septic system. 2022 the pole barn was built and it incudes thicker concrete under lift. Bathrooms have been fully remodeled with modern tile. Short drive to Centreville for shopping, restaurants and amenities.
Location
State MD
County Queen Annes
Zoning NC-1
Rooms
Basement Connecting Stairway, Drainage System, Sump Pump
Main Level Bedrooms 4
Interior
Interior Features Attic, Ceiling Fan(s), Dining Area, Entry Level Bedroom, Family Room Off Kitchen, Kitchen - Country, Kitchen - Eat-In, Kitchen - Island, Recessed Lighting, Tub Shower, Wood Floors
Hot Water Oil
Heating Baseboard - Hot Water, Hot Water
Cooling Central A/C
Flooring Ceramic Tile, Engineered Wood, Hardwood, Carpet
Fireplaces Number 1
Fireplaces Type Wood
Equipment Dishwasher, Dryer - Gas, Exhaust Fan, Microwave, Oven/Range - Gas, Water Heater, Refrigerator
Furnishings No
Fireplace Y
Appliance Dishwasher, Dryer - Gas, Exhaust Fan, Microwave, Oven/Range - Gas, Water Heater, Refrigerator
Heat Source Propane - Leased
Laundry Lower Floor
Exterior
Parking Features Garage - Front Entry
Garage Spaces 10.0
Water Access N
Roof Type Asphalt
Accessibility None
Total Parking Spaces 10
Garage Y
Building
Lot Description Cleared
Story 1
Foundation Block
Sewer Septic Exists
Water Well
Architectural Style Ranch/Rambler
Level or Stories 1
Additional Building Above Grade, Below Grade
Structure Type Dry Wall
New Construction N
Schools
School District Queen Anne'S County Public Schools
Others
Senior Community No
Tax ID 1806003265
Ownership Fee Simple
SqFt Source Assessor
Acceptable Financing Cash, Conventional, VA
Listing Terms Cash, Conventional, VA
Financing Cash,Conventional,VA
Special Listing Condition Standard
Read Less
Want to know what your home might be worth? Contact us for a FREE valuation!

Our team is ready to help you sell your home for the highest possible price ASAP

Bought with Meredith Mauger • Long & Foster Real Estate, Inc.





