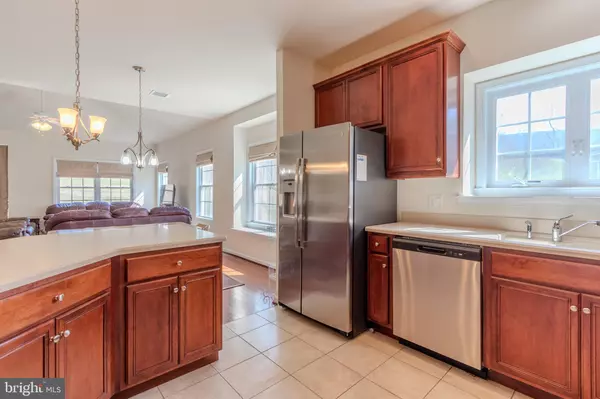$400,000
$399,000
0.3%For more information regarding the value of a property, please contact us for a free consultation.
117 GLORY WAY Boalsburg, PA 16827
2 Beds
2 Baths
1,765 SqFt
Key Details
Sold Price $400,000
Property Type Condo
Sub Type Condo/Co-op
Listing Status Sold
Purchase Type For Sale
Square Footage 1,765 sqft
Price per Sqft $226
Subdivision Liberty Hill
MLS Listing ID PACE2509416
Sold Date 05/02/24
Style Ranch/Rambler
Bedrooms 2
Full Baths 2
Condo Fees $407/mo
HOA Y/N N
Abv Grd Liv Area 1,765
Originating Board BRIGHT
Year Built 2010
Annual Tax Amount $5,021
Tax Year 2022
Lot Size 0.291 Acres
Acres 0.29
Lot Dimensions 0.00 x 0.00
Property Description
Welcome to this meticulously maintained 2 bedroom, 2 bath Adams floorplan with a sunroom addition. This home boasts an inviting open floor plan, perfect for convenient one-floor living. Situated on one of the most desirable lot locations, this condo offers exceptional privacy with no properties built behind it and is nestled on a premium cul-de-sac lot! Packed with upgrades, you'll appreciate the gleaming hardwood floors in the entry and kitchen, Corian kitchen counters, upgraded kitchen cabinets, and stainless-steel appliances. The spacious owner's suite features a charming window seat, a luxurious walk-in shower, double vanity, and a generously sized walk-in closet. Gas Heat and Central Air ensure year-round comfort. Additionally, this home offers a 2 Car Garage and a walk-up storage area above the garage. The Traditions of America at Liberty Hill Community provides an array of amenities, including a magnificent clubhouse and lifestyle center with a heated outdoor pool, library, cafe, media room, whirlpool hot tub, fitness and aerobic rooms, massage and wellness rooms, walking trails, bike paths, and stunning mountain views. Tennis courts, garden plots, a bocce ball area, and much more await you! Don't miss out on this incredible opportunity to become part of a premier community!
Location
State PA
County Centre
Area Harris Twp (16425)
Zoning R
Rooms
Other Rooms Living Room, Primary Bedroom, Kitchen, Bedroom 1, Sun/Florida Room, Laundry, Primary Bathroom, Full Bath
Main Level Bedrooms 2
Interior
Interior Features Ceiling Fan(s), Floor Plan - Open, Kitchen - Eat-In, Kitchen - Island, Walk-in Closet(s)
Hot Water Natural Gas
Heating Forced Air, Heat Pump(s)
Cooling Heat Pump(s)
Flooring Luxury Vinyl Tile, Partially Carpeted
Fireplace N
Heat Source Natural Gas
Laundry Main Floor
Exterior
Exterior Feature Patio(s)
Parking Features Garage - Front Entry
Garage Spaces 4.0
Utilities Available Cable TV Available
Amenities Available Club House, Tennis Courts, Bar/Lounge, Billiard Room, Concierge, Exercise Room, Fitness Center, Hot tub, Library, Pool - Outdoor
Water Access N
Roof Type Shingle
Street Surface Paved
Accessibility None
Porch Patio(s)
Attached Garage 2
Total Parking Spaces 4
Garage Y
Building
Lot Description Cul-de-sac
Story 1
Foundation Slab
Sewer Public Sewer
Water Public
Architectural Style Ranch/Rambler
Level or Stories 1
Additional Building Above Grade, Below Grade
New Construction N
Schools
School District State College Area
Others
Pets Allowed Y
HOA Fee Include Common Area Maintenance,Ext Bldg Maint,Lawn Maintenance,Management,Snow Removal
Senior Community Yes
Age Restriction 55
Tax ID 25-013-,102A,0117G
Ownership Fee Simple
SqFt Source Estimated
Special Listing Condition Standard
Pets Allowed Cats OK, Dogs OK, Number Limit
Read Less
Want to know what your home might be worth? Contact us for a FREE valuation!

Our team is ready to help you sell your home for the highest possible price ASAP

Bought with Barbara A Alpert • Kissinger, Bigatel & Brower





