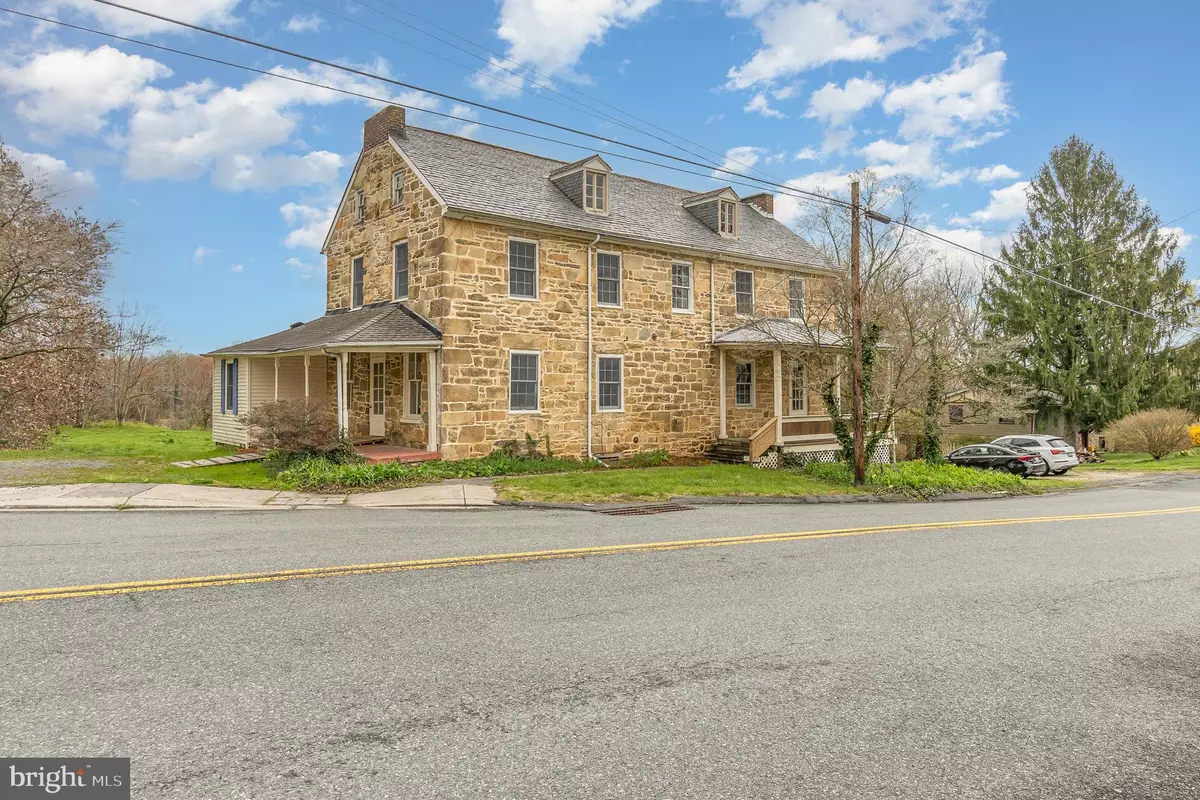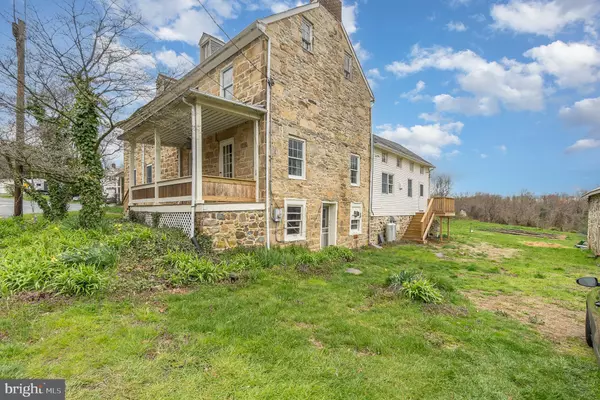$335,000
$400,000
16.3%For more information regarding the value of a property, please contact us for a free consultation.
2102 SHURESVILLE RD Darlington, MD 21034
4 Beds
3 Baths
3,360 SqFt
Key Details
Sold Price $335,000
Property Type Single Family Home
Sub Type Detached
Listing Status Sold
Purchase Type For Sale
Square Footage 3,360 sqft
Price per Sqft $99
Subdivision None Available
MLS Listing ID MDHR2030220
Sold Date 05/01/24
Style Farmhouse/National Folk
Bedrooms 4
Full Baths 2
Half Baths 1
HOA Y/N N
Abv Grd Liv Area 3,360
Originating Board BRIGHT
Year Built 1800
Annual Tax Amount $3,521
Tax Year 2023
Lot Size 6.620 Acres
Acres 6.62
Property Description
Great opportunity to own a piece of history in the quaint village of Darlington. This charming 200-year-old stone farmhouse situated on 6.62 acres is located in the heart of main street. Steeped in history and character, this property holds immense potential for restoration and modernization, blending old-world charm with contemporary comforts. The main house has 3 bedrooms and 1.5 baths, while the separate in-law apartment with 1 bedroom and 1 full bath provides the perfect place to live or work while restoring this gem. A large living room and country kitchen/dining room provide plenty of main floor living space. The second level, accessed by front and rear staircases, has 3 spacious bedrooms, a full bath, and 2 bonus rooms. The walk- up attic holds the potential for additional square footage on the 3rd floor. This property is zoned Village Residential giving you the flexibility for certain business uses, and it has one subdivision right. Don't miss this rare opportunity to own a truly special property offering a retreat from the hustle and bustle while still being within reach of schools, shopping, restaurants, parks, as well as being minutes from I95 and Route 1. Please note--This is an estate sale and is being sold strictly AS IS.
Location
State MD
County Harford
Zoning VR
Rooms
Other Rooms Living Room, Bedroom 2, Bedroom 3, Bedroom 4, Kitchen, Bedroom 1, In-Law/auPair/Suite, Laundry, Office, Bathroom 1, Bathroom 2, Attic, Bonus Room, Half Bath
Basement Dirt Floor, Interior Access, Outside Entrance, Partial, Walkout Level, Windows
Main Level Bedrooms 1
Interior
Interior Features Additional Stairway, Attic, Kitchen - Country, Combination Kitchen/Dining
Hot Water Oil
Heating Baseboard - Hot Water, Baseboard - Electric
Cooling None
Equipment Dryer, Extra Refrigerator/Freezer, Freezer, Stove, Washer
Fireplace N
Appliance Dryer, Extra Refrigerator/Freezer, Freezer, Stove, Washer
Heat Source Electric, Oil
Laundry Main Floor
Exterior
Exterior Feature Deck(s), Porch(es)
Water Access N
Roof Type Asbestos Shingle,Slate
Accessibility Ramp - Main Level
Porch Deck(s), Porch(es)
Garage N
Building
Lot Description Partly Wooded, Road Frontage, Stream/Creek
Story 3
Foundation Stone
Sewer On Site Septic
Water Private/Community Water
Architectural Style Farmhouse/National Folk
Level or Stories 3
Additional Building Above Grade, Below Grade
New Construction N
Schools
School District Harford County Public Schools
Others
Senior Community No
Tax ID 1305015294
Ownership Fee Simple
SqFt Source Assessor
Acceptable Financing Cash, Conventional, FHA 203(k)
Listing Terms Cash, Conventional, FHA 203(k)
Financing Cash,Conventional,FHA 203(k)
Special Listing Condition Standard
Read Less
Want to know what your home might be worth? Contact us for a FREE valuation!

Our team is ready to help you sell your home for the highest possible price ASAP

Bought with Kathleen M Harrold • Long & Foster Real Estate, Inc.






