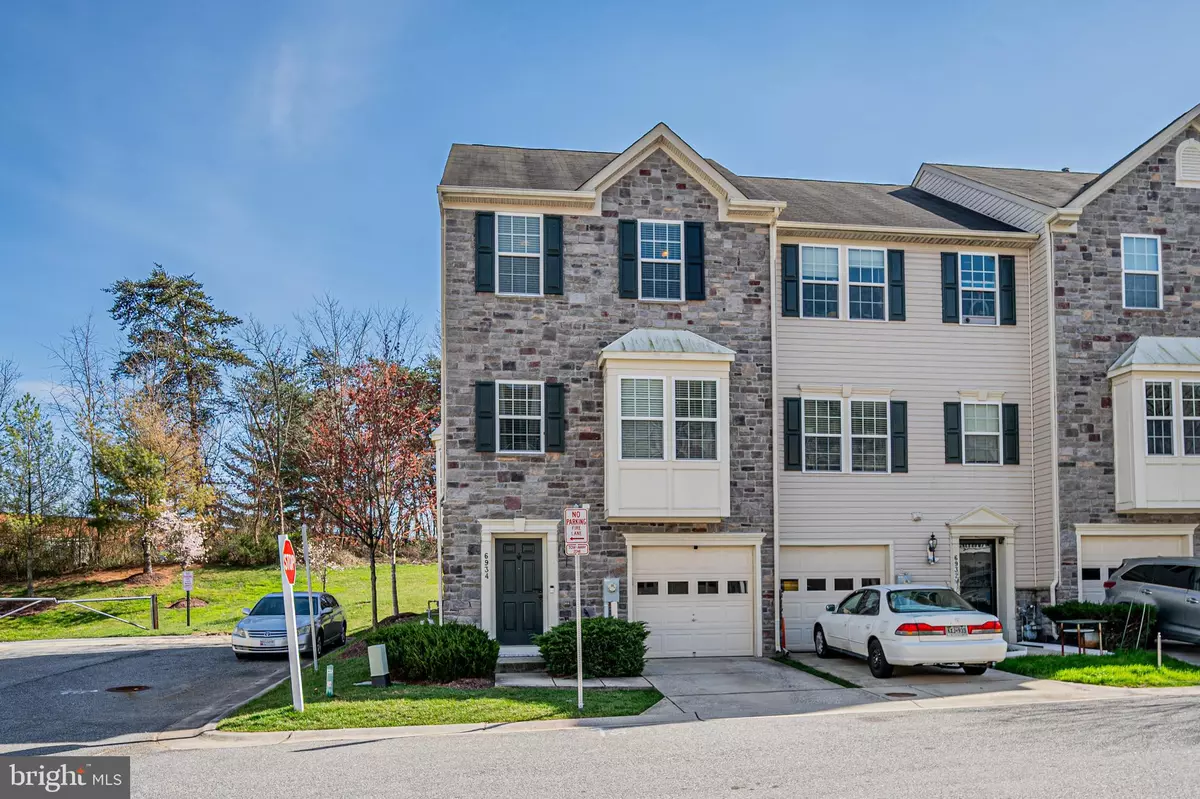$460,000
$465,000
1.1%For more information regarding the value of a property, please contact us for a free consultation.
6934 NORWOOD FRY #72 Elkridge, MD 21075
3 Beds
3 Baths
1,760 SqFt
Key Details
Sold Price $460,000
Property Type Condo
Sub Type Condo/Co-op
Listing Status Sold
Purchase Type For Sale
Square Footage 1,760 sqft
Price per Sqft $261
Subdivision Belmont Station
MLS Listing ID MDHW2037728
Sold Date 04/24/24
Style Colonial
Bedrooms 3
Full Baths 2
Half Baths 1
Condo Fees $176/mo
HOA Y/N N
Abv Grd Liv Area 1,760
Originating Board BRIGHT
Year Built 2010
Annual Tax Amount $4,940
Tax Year 2023
Lot Size 1,760 Sqft
Acres 0.04
Property Description
Presenting a stunning stone-front, END-UNIT townhome with 3 bedrooms and 2.5 baths in sought-after Belmont Station! This home features new laminate plank flooring, a spacious living area, a large kitchen with granite countertops, and a unique backyard backing to trees. The primary suite boasts cathedral ceilings and a walk-in closet. Enjoy community amenities like a pool, clubroom, fitness center, and more. Conveniently located near major commuter routes and excellent shopping and dining options, including the Columbia Mall. Experience comfortable, stylish living in this exceptional home!
Location
State MD
County Howard
Rooms
Other Rooms Living Room, Primary Bedroom, Bedroom 2, Bedroom 3, Kitchen, Game Room, Breakfast Room
Basement Connecting Stairway, Fully Finished, Heated, Improved, Full
Interior
Interior Features Breakfast Area, Kitchen - Gourmet, Kitchen - Island, Kitchen - Table Space, Combination Dining/Living, Upgraded Countertops, Primary Bath(s), Recessed Lighting, Floor Plan - Open, Ceiling Fan(s), Family Room Off Kitchen, Walk-in Closet(s)
Hot Water Electric
Heating Forced Air
Cooling Ceiling Fan(s), Central A/C
Flooring Laminate Plank, Concrete
Equipment Dishwasher, Disposal, Icemaker, Microwave, Oven/Range - Gas, Refrigerator, Washer/Dryer Stacked
Fireplace N
Window Features Bay/Bow,Double Pane
Appliance Dishwasher, Disposal, Icemaker, Microwave, Oven/Range - Gas, Refrigerator, Washer/Dryer Stacked
Heat Source Natural Gas
Exterior
Exterior Feature Deck(s)
Parking Features Garage - Rear Entry, Garage Door Opener, Inside Access
Garage Spaces 1.0
Amenities Available Exercise Room, Pool - Outdoor, Fitness Center, Community Center
Water Access N
View Trees/Woods
Roof Type Asphalt
Accessibility None
Porch Deck(s)
Attached Garage 1
Total Parking Spaces 1
Garage Y
Building
Lot Description Backs to Trees
Story 3
Foundation Other
Sewer Public Sewer
Water Public
Architectural Style Colonial
Level or Stories 3
Additional Building Above Grade, Below Grade
Structure Type Cathedral Ceilings,High,Vaulted Ceilings
New Construction N
Schools
High Schools Long Reach
School District Howard County Public School System
Others
Pets Allowed N
HOA Fee Include Common Area Maintenance,Management,Insurance,Pool(s)
Senior Community No
Tax ID 1401322524
Ownership Fee Simple
SqFt Source Estimated
Acceptable Financing Cash, Conventional, FHA, VA
Listing Terms Cash, Conventional, FHA, VA
Financing Cash,Conventional,FHA,VA
Special Listing Condition Standard
Read Less
Want to know what your home might be worth? Contact us for a FREE valuation!

Our team is ready to help you sell your home for the highest possible price ASAP

Bought with Yu Hwan Rim • Maryland Pro Realty





