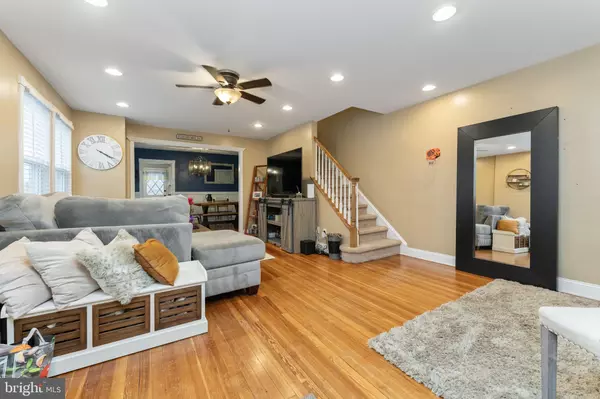$435,000
$399,900
8.8%For more information regarding the value of a property, please contact us for a free consultation.
13 JONES AVE Flourtown, PA 19031
3 Beds
1 Bath
1,402 SqFt
Key Details
Sold Price $435,000
Property Type Single Family Home
Sub Type Twin/Semi-Detached
Listing Status Sold
Purchase Type For Sale
Square Footage 1,402 sqft
Price per Sqft $310
Subdivision Flourtown
MLS Listing ID PAMC2099886
Sold Date 04/30/24
Style Straight Thru
Bedrooms 3
Full Baths 1
HOA Y/N N
Abv Grd Liv Area 1,402
Originating Board BRIGHT
Year Built 1927
Annual Tax Amount $4,878
Tax Year 2022
Lot Size 3,550 Sqft
Acres 0.08
Lot Dimensions 25.00 x 0.00
Property Description
Welcome home to this charming 3+ bedroom/1 bath twin on a quiet tree-lined street, steps from the Country Club in Flourtown. Home offers an open floor plan and has been updated to include HVAC, roof, deck, and so much more. First floor offers refinished original pine floors with an extra large living room with recessed lighting and ceiling fan that opens to the dining room complete with board and batten trim. Kitchen offers plenty of counter space and energy star stainless steel appliances including 5 burner gas range, microwave, dishwasher and refrigerator. Kitchen opens to the new composite back deck and extra large fenced in rear yard with storage shed. Second floor features 3 ample sized bedrooms and full bathroom. Master bedroom offers access to the third floor, currently used as an additional bedroom though could be used as a closet, playroom, office or storage area. Full basement with storage shelves and washer and dryer. Newer windows on first floor with extra insulation added to walls upon installation, newer direct vent high efficiency heating and central cooling system, newer electric service. Grab a cup of coffee and a seat on the rocking chair on the front porch and call this place home! Driveway parking for 3 + cars. Owner is a licensed Associate Broker in the Commonwealth of Pennsylvania and the listing agent. Showings will begin at the open house on Friday from 4-6 PM.
Location
State PA
County Montgomery
Area Springfield Twp (10652)
Zoning RESIDENTIAL
Rooms
Other Rooms Living Room, Dining Room, Primary Bedroom, Bedroom 2, Kitchen, Bedroom 1, Other
Basement Full
Interior
Interior Features Ceiling Fan(s), Dining Area, Recessed Lighting
Hot Water Natural Gas
Heating Forced Air
Cooling Central A/C
Flooring Wood, Carpet, Laminate Plank, Luxury Vinyl Plank
Equipment Range Hood, Refrigerator, Washer, Dryer, Dishwasher, Microwave
Fireplace N
Window Features Energy Efficient,Replacement
Appliance Range Hood, Refrigerator, Washer, Dryer, Dishwasher, Microwave
Heat Source Natural Gas
Laundry Basement
Exterior
Exterior Feature Deck(s), Porch(es)
Garage Spaces 3.0
Water Access N
Roof Type Shingle
Accessibility None
Porch Deck(s), Porch(es)
Total Parking Spaces 3
Garage N
Building
Lot Description Level, Open, Front Yard, SideYard(s)
Story 3
Foundation Stone
Sewer Public Sewer
Water Public
Architectural Style Straight Thru
Level or Stories 3
Additional Building Above Grade, Below Grade
New Construction N
Schools
Elementary Schools Enfield
Middle Schools Springfield Township
High Schools Springfield Township
School District Springfield Township
Others
Senior Community No
Tax ID 52-00-09529-004
Ownership Fee Simple
SqFt Source Assessor
Acceptable Financing Cash, Conventional
Listing Terms Cash, Conventional
Financing Cash,Conventional
Special Listing Condition Standard
Read Less
Want to know what your home might be worth? Contact us for a FREE valuation!

Our team is ready to help you sell your home for the highest possible price ASAP

Bought with NON MEMBER • Non Subscribing Office





