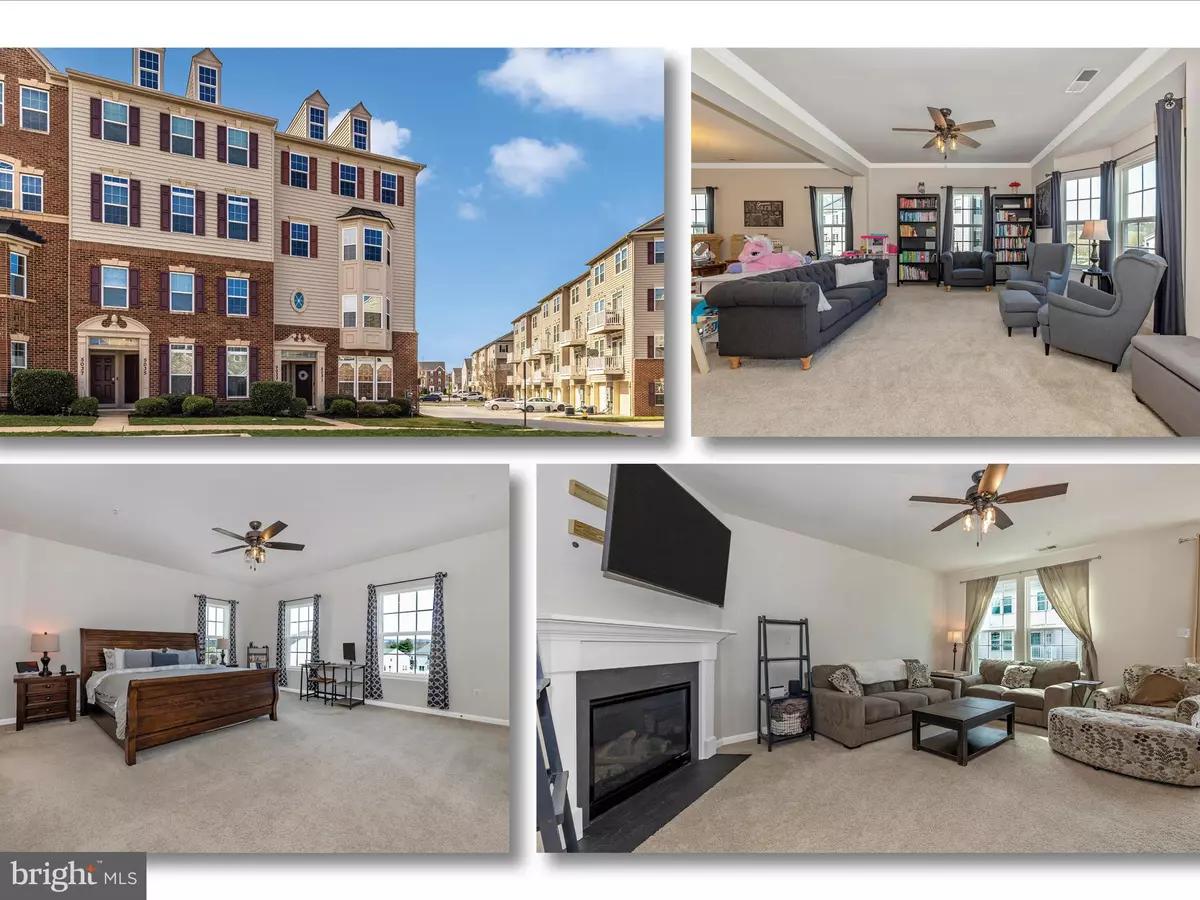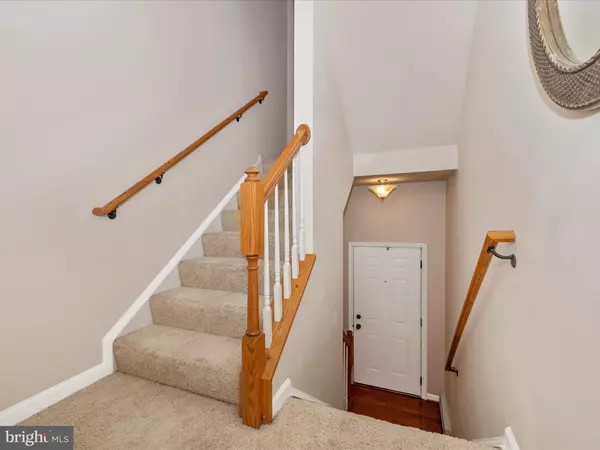$405,000
$415,000
2.4%For more information regarding the value of a property, please contact us for a free consultation.
5033 SMALL GAINS WAY Frederick, MD 21703
3 Beds
3 Baths
Key Details
Sold Price $405,000
Property Type Condo
Sub Type Condo/Co-op
Listing Status Sold
Purchase Type For Sale
Subdivision Linton At Ballenger
MLS Listing ID MDFR2045776
Sold Date 04/29/24
Style Colonial,Unit/Flat
Bedrooms 3
Full Baths 2
Half Baths 1
Condo Fees $150/mo
HOA Fees $105/qua
HOA Y/N Y
Originating Board BRIGHT
Year Built 2014
Annual Tax Amount $3,516
Tax Year 2023
Property Description
This gorgeous Picasso unit in the sought-after Linton at Ballenger subdivision in on the upper two levels giving you much more square footage than the lower units do. Park in the garage and walk up to the main level where you'll enjoy an open floor plan with a living room and dining room that leads you to the family room with fireplace and kitchen and breakfast area. This layout is wonderful for entertaining as your guests can relax in the family room or sit in the breakfast area while you cook. You won't believe all the upgrades here including an island, pantry, stainless steel appliances including gas cooking, pendant and recessed lights, double sinksm backsplash 9' ceilings... too much to mention. The owner's suite has TWO walk-in closets and the luxury bath has double sinks, a soaking tub and a beautifully tiled shower. The location is prime... close to the pool and clubhouse... minutes to restaurants, shopping, movie theatres and commuter routes. This one is a 10 and is conservatively priced for a quick sale! See it soon!
Location
State MD
County Frederick
Zoning R
Rooms
Other Rooms Living Room, Dining Room, Primary Bedroom, Bedroom 2, Bedroom 3, Kitchen, Family Room, Breakfast Room, Laundry, Primary Bathroom, Half Bath
Interior
Interior Features Breakfast Area, Carpet, Stall Shower
Hot Water Natural Gas
Cooling Central A/C, Ceiling Fan(s)
Equipment Built-In Microwave, Oven/Range - Gas, ENERGY STAR Refrigerator, Dishwasher, Disposal, Washer, Dryer, Exhaust Fan, Stainless Steel Appliances, Water Heater, Water Dispenser
Fireplace N
Window Features Vinyl Clad,Bay/Bow
Appliance Built-In Microwave, Oven/Range - Gas, ENERGY STAR Refrigerator, Dishwasher, Disposal, Washer, Dryer, Exhaust Fan, Stainless Steel Appliances, Water Heater, Water Dispenser
Heat Source Natural Gas
Exterior
Exterior Feature Deck(s)
Parking Features Garage Door Opener, Garage - Rear Entry, Basement Garage
Garage Spaces 2.0
Amenities Available Common Grounds, Community Center, Pool - Outdoor
Water Access N
Accessibility None
Porch Deck(s)
Attached Garage 2
Total Parking Spaces 2
Garage Y
Building
Story 2
Foundation Permanent
Sewer Public Sewer
Water Public
Architectural Style Colonial, Unit/Flat
Level or Stories 2
Additional Building Above Grade, Below Grade
Structure Type 9'+ Ceilings
New Construction N
Schools
Elementary Schools Tuscarora
Middle Schools Ballenger Creek
High Schools Tuscarora
School District Frederick County Public Schools
Others
Pets Allowed Y
HOA Fee Include Common Area Maintenance,Ext Bldg Maint,Health Club,Lawn Maintenance,Pool(s),Snow Removal,Trash
Senior Community No
Tax ID 1123591145
Ownership Condominium
Special Listing Condition Standard
Pets Allowed Number Limit, Size/Weight Restriction
Read Less
Want to know what your home might be worth? Contact us for a FREE valuation!

Our team is ready to help you sell your home for the highest possible price ASAP

Bought with John M Bayley • Keller Williams Realty Centre





