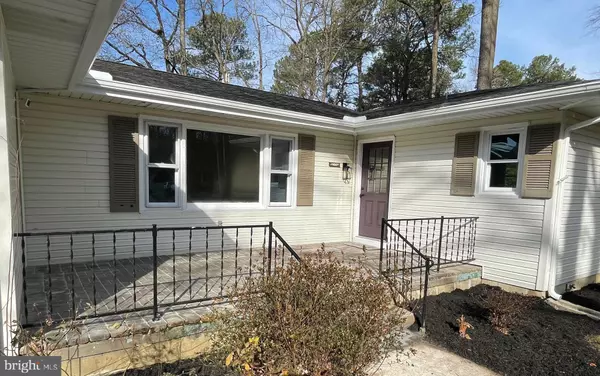$349,000
$370,000
5.7%For more information regarding the value of a property, please contact us for a free consultation.
4810 MEADOWLARK DR Salisbury, MD 21804
3 Beds
3 Baths
1,936 SqFt
Key Details
Sold Price $349,000
Property Type Single Family Home
Sub Type Detached
Listing Status Sold
Purchase Type For Sale
Square Footage 1,936 sqft
Price per Sqft $180
Subdivision Hollywood
MLS Listing ID MDWC2012300
Sold Date 04/25/24
Style Ranch/Rambler
Bedrooms 3
Full Baths 2
Half Baths 1
HOA Y/N N
Abv Grd Liv Area 1,936
Originating Board BRIGHT
Year Built 1964
Annual Tax Amount $2,029
Tax Year 2023
Lot Size 0.574 Acres
Acres 0.57
Lot Dimensions 0.00 x 0.00
Property Description
Fully renovated 3 bedroom 2.5 bathroom single story ranch located in a quiet neighborhood on the outskirts of Salisbury. This home contains an upgraded kitchen with granite countertops, stainless steel appliances, under and over cabinet lighting. The three bathrooms have been stripped down to the studs and completely redesigned and remodeled. The hall bath comes new tile flooring, a fully tiled tub shower combo, double sink vanity, and a towel warmer. The Primary bathroom has a beautiful tiled walk-in shower with gold accents and fixtures to compliment. The majority of the house flooring is original hardwood that has been refinished and brought back to life. The laundry room and half bathroom come with brand new Luxury Vinyl Plank flooring. The renovations don't stop inside the house! Enjoy your peaceful backyard from a brand new 32'x12' deck or the attached screened in porch. Come see this masterfully renovated home for yourself.
Location
State MD
County Wicomico
Area Wicomico Southeast (23-04)
Zoning AR
Rooms
Main Level Bedrooms 3
Interior
Interior Features Ceiling Fan(s), Crown Moldings, Entry Level Bedroom, Primary Bath(s), Upgraded Countertops, Wood Floors
Hot Water Electric
Heating Heat Pump(s), Forced Air, Programmable Thermostat
Cooling Central A/C, Heat Pump(s), Programmable Thermostat
Flooring Ceramic Tile, Hardwood, Luxury Vinyl Plank
Fireplaces Number 1
Fireplaces Type Electric, Mantel(s)
Equipment Built-In Microwave, Built-In Range, Cooktop, Dishwasher, Refrigerator, Stainless Steel Appliances, Water Heater
Furnishings No
Fireplace Y
Appliance Built-In Microwave, Built-In Range, Cooktop, Dishwasher, Refrigerator, Stainless Steel Appliances, Water Heater
Heat Source Electric
Exterior
Exterior Feature Deck(s), Patio(s), Porch(es), Screened
Parking Features Garage - Front Entry, Garage Door Opener, Inside Access
Garage Spaces 8.0
Utilities Available Cable TV Available, Electric Available, Phone Available
Water Access N
View Trees/Woods
Roof Type Architectural Shingle
Accessibility None
Porch Deck(s), Patio(s), Porch(es), Screened
Attached Garage 2
Total Parking Spaces 8
Garage Y
Building
Story 1
Foundation Block, Crawl Space
Sewer Mound System, On Site Septic, Private Septic Tank, Septic Pump
Water Private, Well
Architectural Style Ranch/Rambler
Level or Stories 1
Additional Building Above Grade, Below Grade
Structure Type Dry Wall
New Construction N
Schools
School District Wicomico County Public Schools
Others
Senior Community No
Tax ID 2308006148
Ownership Fee Simple
SqFt Source Assessor
Acceptable Financing Cash, Conventional, FHA, USDA, VA
Listing Terms Cash, Conventional, FHA, USDA, VA
Financing Cash,Conventional,FHA,USDA,VA
Special Listing Condition Standard
Read Less
Want to know what your home might be worth? Contact us for a FREE valuation!

Our team is ready to help you sell your home for the highest possible price ASAP

Bought with Marco Smith • Long & Foster Real Estate, Inc.





