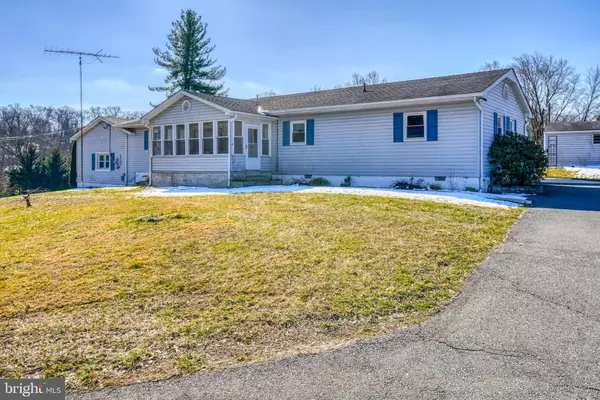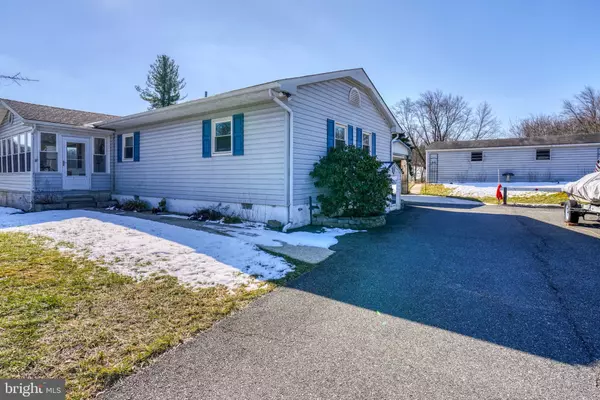$366,000
$349,900
4.6%For more information regarding the value of a property, please contact us for a free consultation.
1720 DELP RD Whiteford, MD 21160
4 Beds
3 Baths
2,112 SqFt
Key Details
Sold Price $366,000
Property Type Single Family Home
Sub Type Detached
Listing Status Sold
Purchase Type For Sale
Square Footage 2,112 sqft
Price per Sqft $173
Subdivision None Available
MLS Listing ID MDHR2028786
Sold Date 04/19/24
Style Ranch/Rambler
Bedrooms 4
Full Baths 2
Half Baths 1
HOA Y/N N
Abv Grd Liv Area 2,112
Originating Board BRIGHT
Year Built 1972
Annual Tax Amount $2,596
Tax Year 2023
Lot Size 1.720 Acres
Acres 1.72
Property Description
***OFFER DEADLINE - SATURDAY, MARCH 2ND AT 5:00PM***Nestled on a sprawling 1.72-acre lot, this spacious rancher offers the perfect blend of comfort, and versatility. Step inside to discover main-level living at its finest, complete with separate in-law quarters for added flexibility. The main part of the home has an updated eat-in kitchen, featuring a center island and sleek granite countertops, perfect for preparing meals and entertaining guests. Relax and unwind in the inviting living room, adorned with wood laminate flooring and a cozy pellet stove, creating a warm and inviting atmosphere year-round. With 3 bedrooms, including a primary suite, and a convenient half bath buddy bath between the primary and second bedroom, there's ample space for everyone to enjoy privacy and comfort. Start your mornings with a cup of coffee on the enclosed front porch, offering breathtaking views of the surrounding scenery and creating the perfect spot to soak in the serenity of nature.
Additional highlights include a detached garage, providing plenty of space for parking and storage. Septic tank has been replaced, and the water heater and pressure tank is less than a year old. Don't miss your chance to make this Whiteford retreat your own.
Location
State MD
County Harford
Zoning AG
Rooms
Main Level Bedrooms 4
Interior
Interior Features 2nd Kitchen, Breakfast Area, Carpet, Entry Level Bedroom, Floor Plan - Traditional, Kitchen - Eat-In, Kitchen - Island, Kitchen - Table Space, Stove - Pellet, Upgraded Countertops, Wood Floors
Hot Water Electric
Heating Baseboard - Electric
Cooling Wall Unit
Flooring Carpet, Hardwood, Laminated
Equipment Dryer, Oven/Range - Electric, Range Hood, Refrigerator, Washer
Fireplace N
Appliance Dryer, Oven/Range - Electric, Range Hood, Refrigerator, Washer
Heat Source Electric
Laundry Main Floor
Exterior
Exterior Feature Patio(s), Porch(es)
Parking Features Garage - Front Entry
Garage Spaces 1.0
Water Access N
Roof Type Architectural Shingle
Accessibility Other
Porch Patio(s), Porch(es)
Total Parking Spaces 1
Garage Y
Building
Story 1
Foundation Crawl Space
Sewer Private Septic Tank
Water Well
Architectural Style Ranch/Rambler
Level or Stories 1
Additional Building Above Grade, Below Grade
New Construction N
Schools
School District Harford County Public Schools
Others
Senior Community No
Tax ID 1305040914
Ownership Fee Simple
SqFt Source Assessor
Acceptable Financing Cash, Conventional, USDA
Listing Terms Cash, Conventional, USDA
Financing Cash,Conventional,USDA
Special Listing Condition Standard
Read Less
Want to know what your home might be worth? Contact us for a FREE valuation!

Our team is ready to help you sell your home for the highest possible price ASAP

Bought with Emily McGann • Berkshire Hathaway HomeServices PenFed Realty






