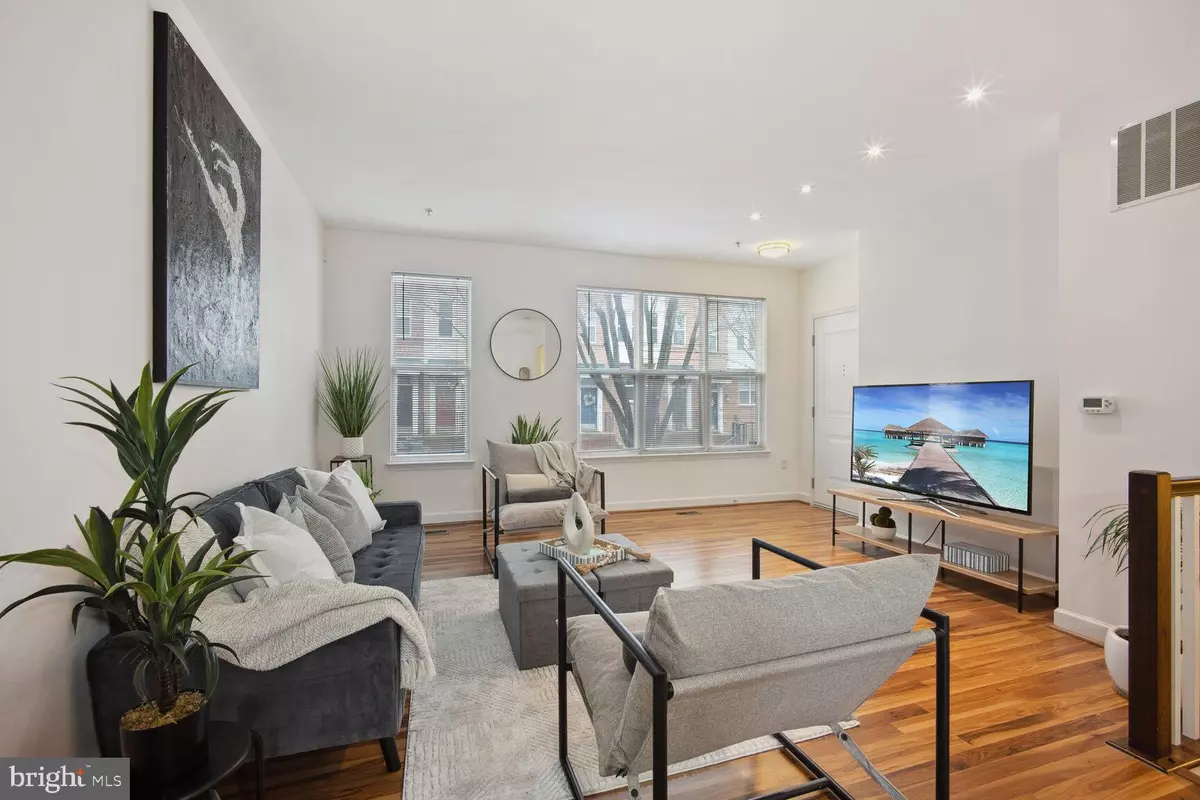$419,000
$424,900
1.4%For more information regarding the value of a property, please contact us for a free consultation.
2517 SAYLES PL SE #9 Washington, DC 20020
2 Beds
2 Baths
1,186 SqFt
Key Details
Sold Price $419,000
Property Type Condo
Sub Type Condo/Co-op
Listing Status Sold
Purchase Type For Sale
Square Footage 1,186 sqft
Price per Sqft $353
Subdivision Sheridan Station
MLS Listing ID DCDC2127234
Sold Date 04/17/24
Style Traditional
Bedrooms 2
Full Baths 2
Condo Fees $202/mo
HOA Y/N N
Abv Grd Liv Area 1,186
Originating Board BRIGHT
Year Built 2013
Annual Tax Amount $2,246
Tax Year 2022
Property Description
Meticulously maintained and set in a charming community of town-home style condos, this 2BDR w/2BA property is sure to impress you! Footsteps away from the Anacostia Metro Station and the new development of 11th Street Park Bridge, this unique location has quick access to all of DC's main attractions. Flooded with natural light and featuring 9ft ceilings, the freshly painted property showcases an open floor plan with engineered wood floors and plush carpeting throughout. The gourmet galley kitchen features all stainless steel appliances, beautiful granite countertops and recessed as well as track lighting. The eat in kitchen grants access to the generously sized wood balcony. The spacious primary bedroom and full bathroom are located off the main living level with an additional bedroom and full bathroom suite on the lower level. A large walk-in storage closet and full sized washer/dryer are also found on the lower level. The sizeable one car garage with secure remote entry is sure to dazzle you as it's an undeniable treat for city living! Open House is scheduled for Sunday, March 17th from 2pm-4pm. See you there!
Location
State DC
County Washington
Zoning RESIDENTIAL
Rooms
Other Rooms Living Room, Dining Room, Bedroom 2, Kitchen, Bedroom 1, Bathroom 2
Basement Garage Access, Daylight, Partial, Heated, Interior Access, Outside Entrance, Rear Entrance, Windows
Main Level Bedrooms 1
Interior
Interior Features Combination Dining/Living, Entry Level Bedroom, Family Room Off Kitchen, Floor Plan - Open, Kitchen - Eat-In, Kitchen - Gourmet, Carpet, Kitchen - Table Space, Recessed Lighting, Sprinkler System, Tub Shower, Upgraded Countertops, Walk-in Closet(s), Window Treatments, Wood Floors
Hot Water Natural Gas
Heating Programmable Thermostat, Heat Pump(s)
Cooling Central A/C, Programmable Thermostat
Flooring Engineered Wood
Equipment Built-In Microwave, Built-In Range, Icemaker, Oven/Range - Gas, Refrigerator, Stainless Steel Appliances, Washer, Dryer
Fireplace N
Window Features Sliding
Appliance Built-In Microwave, Built-In Range, Icemaker, Oven/Range - Gas, Refrigerator, Stainless Steel Appliances, Washer, Dryer
Heat Source Natural Gas
Laundry Basement, Dryer In Unit, Lower Floor, Washer In Unit
Exterior
Exterior Feature Balcony
Garage Garage - Rear Entry, Garage Door Opener, Inside Access, Covered Parking
Garage Spaces 1.0
Utilities Available Cable TV Available, Electric Available, Natural Gas Available, Phone Available, Water Available
Amenities Available None
Waterfront N
Water Access N
Accessibility None
Porch Balcony
Parking Type Attached Garage
Attached Garage 1
Total Parking Spaces 1
Garage Y
Building
Story 2
Foundation Concrete Perimeter, Brick/Mortar
Sewer Public Sewer
Water Public
Architectural Style Traditional
Level or Stories 2
Additional Building Above Grade, Below Grade
Structure Type Dry Wall,9'+ Ceilings
New Construction N
Schools
School District District Of Columbia Public Schools
Others
Pets Allowed Y
HOA Fee Include Ext Bldg Maint,Lawn Care Front,Lawn Maintenance,Snow Removal,Trash,Reserve Funds,Management
Senior Community No
Tax ID 5869//2086
Ownership Condominium
Security Features Main Entrance Lock,Smoke Detector,Sprinkler System - Indoor
Acceptable Financing Cash, Conventional, VA
Horse Property N
Listing Terms Cash, Conventional, VA
Financing Cash,Conventional,VA
Special Listing Condition Standard
Pets Description No Pet Restrictions
Read Less
Want to know what your home might be worth? Contact us for a FREE valuation!

Our team is ready to help you sell your home for the highest possible price ASAP

Bought with Michelle E Shackelford • Samson Properties






