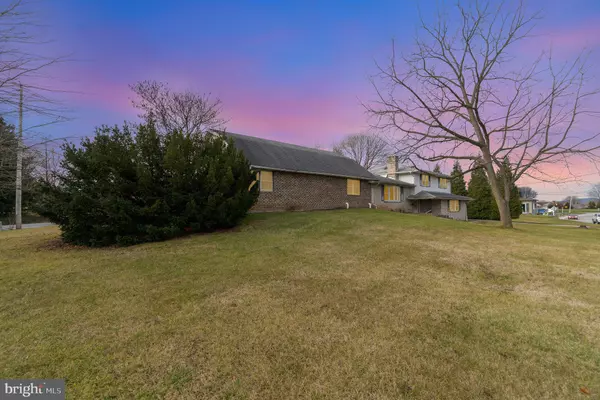$345,000
$345,000
For more information regarding the value of a property, please contact us for a free consultation.
2524 STILLMEADOW LN York, PA 17404
6 Beds
3 Baths
3,560 SqFt
Key Details
Sold Price $345,000
Property Type Single Family Home
Sub Type Detached
Listing Status Sold
Purchase Type For Sale
Square Footage 3,560 sqft
Price per Sqft $96
Subdivision Manchester Twp
MLS Listing ID PAYK2053882
Sold Date 04/16/24
Style Split Level
Bedrooms 6
Full Baths 2
Half Baths 1
HOA Y/N N
Abv Grd Liv Area 2,870
Originating Board BRIGHT
Year Built 1967
Annual Tax Amount $6,384
Tax Year 2023
Lot Size 1.740 Acres
Acres 1.74
Property Description
If you're looking for room to grow then this property could be for you! Situated on a large corner lot this 6 bedroom 2.5 bath home could provide you with the space you need! The original home was built as a split level with open foyer with slate floors that leads to a lower level family room, office/den, laundry and half bath. Down one level will take you to the 3 car garage and storage area. Up from this level takes you to the living room featuring hardwood floors and a fireplace. The spacious kitchen with center island and dining area is just around the corner. From the living room area staircase you will access the 2nd floor with 3 bedrooms all with hardwood floors. All of these bedrooms are quite large with plenty of closet space. There's also a large closet in the hall for additional storage. The bath on this level is large with double sinks. The addition on the other side of the kitchen and dining area features 3 bedrooms, 2 with walk in closets, another family room and full bath. There's incredible storage in the fully floored attic accessible from the pull down stairs in the hall. The unfinished lower level also provides additional storage. This property includes 3 total lots to make up an estimated 1.74 acres of property. You will be impressed with the amount of space this home has to offer you! This home is being sold AS IS condition. Central York school district. Natural Gas heat provided by a newer boiler, approximately 3 years old.
Location
State PA
County York
Area Manchester Twp (15236)
Zoning RESIDENTIAL
Rooms
Other Rooms Living Room, Dining Room, Kitchen, Family Room, Study, Laundry, Storage Room
Basement Partial, Garage Access, Interior Access, Unfinished
Interior
Interior Features Attic, Carpet, Ceiling Fan(s), Dining Area, Wood Floors
Hot Water Natural Gas
Heating Hot Water
Cooling Window Unit(s)
Flooring Carpet, Vinyl, Hardwood
Fireplaces Number 1
Equipment Microwave, Refrigerator, Stove, Dishwasher
Fireplace Y
Window Features Bay/Bow
Appliance Microwave, Refrigerator, Stove, Dishwasher
Heat Source Natural Gas
Laundry Lower Floor
Exterior
Parking Features Basement Garage
Garage Spaces 3.0
Water Access N
Roof Type Asphalt
Accessibility None
Attached Garage 3
Total Parking Spaces 3
Garage Y
Building
Lot Description Other, Additional Lot(s), Corner, Irregular
Story 3
Foundation Block
Sewer Public Sewer
Water Well
Architectural Style Split Level
Level or Stories 3
Additional Building Above Grade, Below Grade
New Construction N
Schools
High Schools Central York
School District Central York
Others
Senior Community No
Tax ID 36-000-KH-0142-B0-00000
Ownership Fee Simple
SqFt Source Estimated
Acceptable Financing Cash, Conventional
Listing Terms Cash, Conventional
Financing Cash,Conventional
Special Listing Condition Standard
Read Less
Want to know what your home might be worth? Contact us for a FREE valuation!

Our team is ready to help you sell your home for the highest possible price ASAP

Bought with Nicholas William Feagley • Howard Hanna Company-Camp Hill





