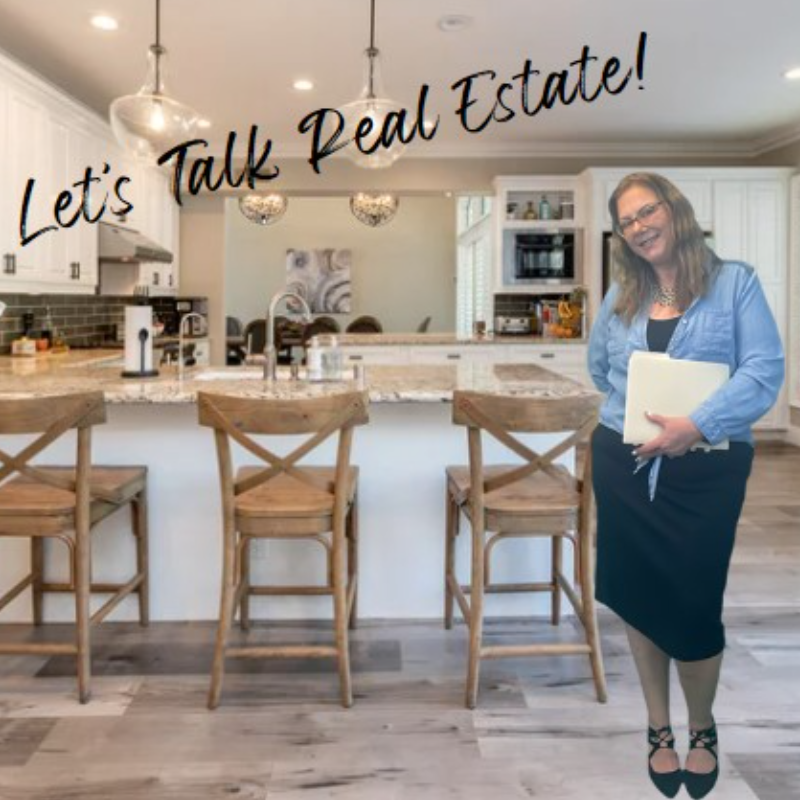$385,000
$414,900
7.2%For more information regarding the value of a property, please contact us for a free consultation.
3360 E THOMPSON ST Philadelphia, PA 19134
3 Beds
5 Baths
1,579 SqFt
Key Details
Sold Price $385,000
Property Type Single Family Home
Sub Type Twin/Semi-Detached
Listing Status Sold
Purchase Type For Sale
Square Footage 1,579 sqft
Price per Sqft $243
Subdivision Port Richmond
MLS Listing ID PAPH2303648
Sold Date 04/17/24
Style Straight Thru
Bedrooms 3
Full Baths 2
Half Baths 3
HOA Y/N N
Abv Grd Liv Area 1,579
Originating Board BRIGHT
Year Built 1920
Annual Tax Amount $2,474
Tax Year 2024
Lot Size 1,320 Sqft
Acres 0.03
Lot Dimensions 17.00 x 80.00
Property Sub-Type Twin/Semi-Detached
Property Description
Port Richmond's BEST!!! 3 PARCELS INCLUDED: 3356, 3358, AND 3360 a unique twin with no equal! 3356 has a shed & front yard; 3358 has the driveway and converted garage. Move-in condition is an understatement for this most relaxing palace! The welcoming open porch and vestibule/foyer entrance invite visitors into an impressively spacious living room leading into the elegant formal dining room. The totally remodeled kitchen can best be appreciated by your in-person private tour. Conveniently added on is a laundry/pantry room that also includes a discreet modern powder room.
As you proceed upstairs you will notice the craftmanship of the wooden hand railing leading along the hallway towards the main bedroom. A completely remodeled bathroom services all three good sized bedrooms. You can't help but notice the attention to details like the crown molding, replacement windowsills, matching window treatments and all the closets and storage found throughout, including the full basement. A useable toilet is located in the front below the porch in a semi-private area. In addition to the private rear yard, accessible from the kitchen, this campus also includes two adjoining parcels: a private driveway with a converted garage at 3358 Thompson, and another fenced lot with a shed and front lawn at 3356 Thompson. Private striped no street parking in front allows for easy driveway access. ALL THREE PARCELS are included in this opportunity! Your friends and family will be impressed by your wise choice. Tax info for 3456 E. Thompson annual tax $216.97 tax year 2024; tax info for 3458 E. Thompson annual tax $127.38 tax year 2024
Location
State PA
County Philadelphia
Area 19134 (19134)
Zoning RSA5
Direction East
Rooms
Other Rooms Living Room, Dining Room, Bedroom 2, Bedroom 3, Kitchen, Basement, Foyer, Bedroom 1, Laundry, Bathroom 1, Half Bath
Basement Workshop, Partially Finished, Interior Access, Full
Interior
Interior Features Ceiling Fan(s), Floor Plan - Traditional, Kitchen - Eat-In, Pantry, Tub Shower, Window Treatments
Hot Water Oil
Heating Hot Water
Cooling Central A/C
Flooring Carpet, Ceramic Tile
Equipment Built-In Microwave, Built-In Range, Dishwasher, Disposal, Dryer, Extra Refrigerator/Freezer, Microwave, Oven/Range - Gas, Refrigerator, Washer, Water Heater
Furnishings No
Fireplace N
Appliance Built-In Microwave, Built-In Range, Dishwasher, Disposal, Dryer, Extra Refrigerator/Freezer, Microwave, Oven/Range - Gas, Refrigerator, Washer, Water Heater
Heat Source Oil
Laundry Main Floor, Basement, Washer In Unit, Dryer In Unit
Exterior
Exterior Feature Patio(s)
Garage Spaces 2.0
Fence Cyclone
Utilities Available Electric Available, Natural Gas Available, Sewer Available, Water Available, Other
Water Access N
Roof Type Flat
Accessibility None
Porch Patio(s)
Total Parking Spaces 2
Garage N
Building
Lot Description Additional Lot(s), Level, Rear Yard, SideYard(s), Subdivision Possible
Story 2
Foundation Permanent, Brick/Mortar
Sewer Public Sewer
Water Public
Architectural Style Straight Thru
Level or Stories 2
Additional Building Above Grade, Below Grade
Structure Type Paneled Walls,Plaster Walls
New Construction N
Schools
Elementary Schools Richmond School
Middle Schools John Paul Jones
High Schools Frankford
School District The School District Of Philadelphia
Others
Pets Allowed Y
Senior Community No
Tax ID 451245900
Ownership Fee Simple
SqFt Source Assessor
Acceptable Financing Cash, Conventional, FHA 203(b), VA
Horse Property N
Listing Terms Cash, Conventional, FHA 203(b), VA
Financing Cash,Conventional,FHA 203(b),VA
Special Listing Condition Standard
Pets Allowed No Pet Restrictions
Read Less
Want to know what your home might be worth? Contact us for a FREE valuation!

Our team is ready to help you sell your home for the highest possible price ASAP

Bought with Randi Green • Coldwell Banker Realty





