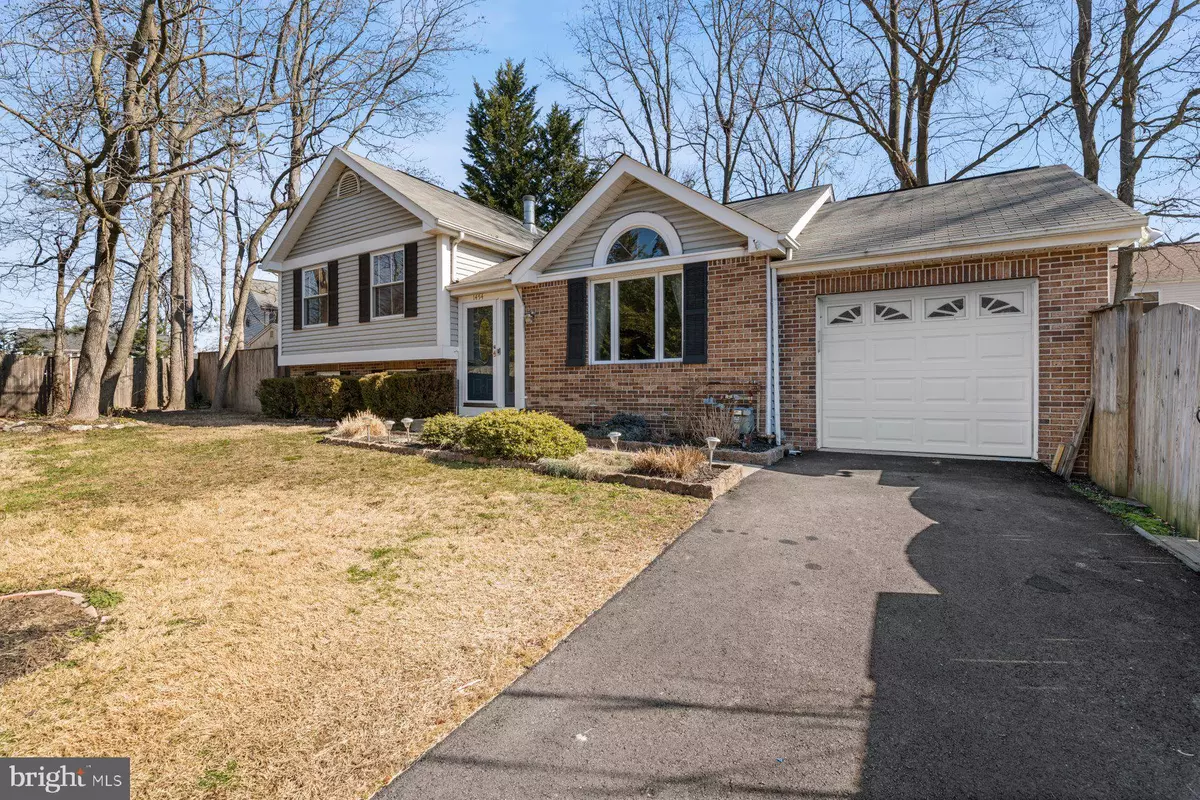$465,000
$454,900
2.2%For more information regarding the value of a property, please contact us for a free consultation.
1454 FAIRBANKS DR Hanover, MD 21076
3 Beds
3 Baths
1,540 SqFt
Key Details
Sold Price $465,000
Property Type Single Family Home
Sub Type Detached
Listing Status Sold
Purchase Type For Sale
Square Footage 1,540 sqft
Price per Sqft $301
Subdivision Harmans Woods
MLS Listing ID MDAA2077838
Sold Date 04/16/24
Style Split Level
Bedrooms 3
Full Baths 2
Half Baths 1
HOA Y/N N
Abv Grd Liv Area 1,540
Originating Board BRIGHT
Year Built 1987
Annual Tax Amount $4,291
Tax Year 2023
Lot Size 0.258 Acres
Acres 0.26
Property Description
SHOWING FOR BACKUP CONTRACTS. Welcome to your new home in the charming community of Harmans Woods! This meticulously maintained residence boasts an array of updates and features. Nestled on a beautifully landscaped lot, this home welcomes you with a newly paved driveway that accommodates up to six cars leading to a one-car garage. The exterior showcases a replaced roof, replacement windows, and a new front door for added curb appeal. Step inside to discover three generous sized bedrooms and two and a half baths, including a primary bedroom with its own bath and a renovated hall bath. The kitchen features updated granite countertops, new stainless steel appliances, and new luxury vinyl plank flooring extending into the foyer. Cozy up to the gas fireplace in the spacious living area or step outside to relax on the large deck overlooking the fenced backyard, complete with a remodeled 18 x 36 concrete Sylvan heated pool and spa featuring a brand new gas heater, perfect for entertaining or unwinding in privacy. With gas heat and hot water that Sellers added, this home offers both comfort and efficiency. Don't miss out on the opportunity to make this your own private oasis!
Location
State MD
County Anne Arundel
Zoning R5
Rooms
Basement Fully Finished, Heated, Sump Pump, Windows
Interior
Interior Features Attic, Breakfast Area, Carpet, Ceiling Fan(s), Chair Railings, Combination Dining/Living, Dining Area, Floor Plan - Open, Kitchen - Eat-In, Primary Bath(s), Bathroom - Stall Shower, Bathroom - Tub Shower, Upgraded Countertops, Window Treatments
Hot Water Natural Gas
Heating Forced Air
Cooling Central A/C, Ceiling Fan(s)
Flooring Carpet, Luxury Vinyl Plank, Ceramic Tile, Vinyl
Fireplaces Number 1
Fireplaces Type Fireplace - Glass Doors, Gas/Propane
Equipment Built-In Microwave, Dishwasher, Disposal, Exhaust Fan, Icemaker, Oven/Range - Gas, Refrigerator, Stainless Steel Appliances, Water Heater
Fireplace Y
Window Features Replacement
Appliance Built-In Microwave, Dishwasher, Disposal, Exhaust Fan, Icemaker, Oven/Range - Gas, Refrigerator, Stainless Steel Appliances, Water Heater
Heat Source Natural Gas
Laundry Lower Floor, Dryer In Unit, Washer In Unit
Exterior
Exterior Feature Deck(s), Patio(s)
Parking Features Garage - Front Entry, Garage Door Opener
Garage Spaces 7.0
Fence Rear
Pool Concrete, Heated, In Ground, Pool/Spa Combo
Water Access N
Roof Type Architectural Shingle
Accessibility None
Porch Deck(s), Patio(s)
Attached Garage 1
Total Parking Spaces 7
Garage Y
Building
Lot Description Landscaping, Level, Partly Wooded, Private, Rear Yard, Front Yard, SideYard(s)
Story 3
Foundation Concrete Perimeter
Sewer Public Sewer
Water Public
Architectural Style Split Level
Level or Stories 3
Additional Building Above Grade, Below Grade
Structure Type Dry Wall,Vaulted Ceilings
New Construction N
Schools
School District Anne Arundel County Public Schools
Others
Senior Community No
Tax ID 020440690044956
Ownership Fee Simple
SqFt Source Assessor
Horse Property N
Special Listing Condition Standard
Read Less
Want to know what your home might be worth? Contact us for a FREE valuation!

Our team is ready to help you sell your home for the highest possible price ASAP

Bought with Maricris D Flores • Real Broker, LLC - McLean





