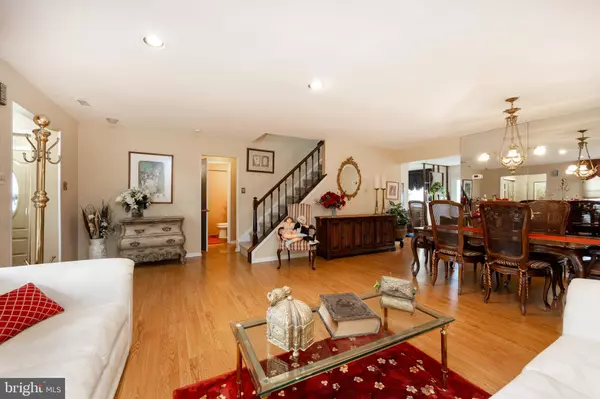$491,000
$478,800
2.5%For more information regarding the value of a property, please contact us for a free consultation.
1392 VIOLETWOOD CT Yardley, PA 19067
3 Beds
3 Baths
2,197 SqFt
Key Details
Sold Price $491,000
Property Type Townhouse
Sub Type Interior Row/Townhouse
Listing Status Sold
Purchase Type For Sale
Square Footage 2,197 sqft
Price per Sqft $223
Subdivision Big Oak Bend
MLS Listing ID PABU2065672
Sold Date 04/15/24
Style Colonial
Bedrooms 3
Full Baths 2
Half Baths 1
HOA Y/N N
Abv Grd Liv Area 2,197
Originating Board BRIGHT
Year Built 1986
Annual Tax Amount $6,242
Tax Year 2022
Lot Size 1,430 Sqft
Acres 0.03
Lot Dimensions 13.00 x
Property Description
Nestled in a cul de sac of the Big Oak Bend neighborhood, your new home awaits. Boasting a NEW ROOF w gutter guards, a large storage shed, and complete weather proofing (low utility bills), this home ready for its next owner! Keep in mind this home has been meticulously maintained so all you have to do is move in! Upon entry, you'll be surprised by the spacious living area including a full-sized dining room, family room and eat-in, gourmet kitchen. Before heading upstairs, take a peek out back at your super-secluded fenced-in yard with a deck. Perfect for all your furry friends. As you head toward the stairs to the second level, you'll note the following amenities: A dedicated laundry room, an over-sized pantry/storage area, a powder room and a BONUS living space which can be used an office, den or guest room. Upstairs three large bedrooms await and be sure to check out the over-sized primary bedroom suite with bathroom and walk-in closet. Shopping is close by and super convenient to Route 1, 295, 95 and the Trenton train station is only 10 minutes away for all you commuters out there. Don't miss this gem and make your appointment today!
Location
State PA
County Bucks
Area Lower Makefield Twp (10120)
Zoning R3
Interior
Interior Features Breakfast Area, Carpet, Ceiling Fan(s), Dining Area, Pantry, Primary Bath(s), Soaking Tub, Stall Shower, Tub Shower, Walk-in Closet(s), Wood Floors
Hot Water Electric
Heating Forced Air
Cooling Central A/C
Fireplaces Number 1
Equipment Dishwasher, Freezer, Oven - Single, Stove, Washer, Dryer, Refrigerator
Fireplace Y
Appliance Dishwasher, Freezer, Oven - Single, Stove, Washer, Dryer, Refrigerator
Heat Source Electric
Exterior
Exterior Feature Deck(s), Porch(es)
Garage Spaces 2.0
Utilities Available Cable TV, Phone
Water Access N
Accessibility None
Porch Deck(s), Porch(es)
Total Parking Spaces 2
Garage N
Building
Story 2
Foundation Slab
Sewer Public Sewer
Water Public
Architectural Style Colonial
Level or Stories 2
Additional Building Above Grade, Below Grade
New Construction N
Schools
School District Pennsbury
Others
Senior Community No
Tax ID 20-063-052
Ownership Fee Simple
SqFt Source Assessor
Special Listing Condition Standard
Read Less
Want to know what your home might be worth? Contact us for a FREE valuation!

Our team is ready to help you sell your home for the highest possible price ASAP

Bought with Alex Shnayder Esq • Re/Max One Realty






