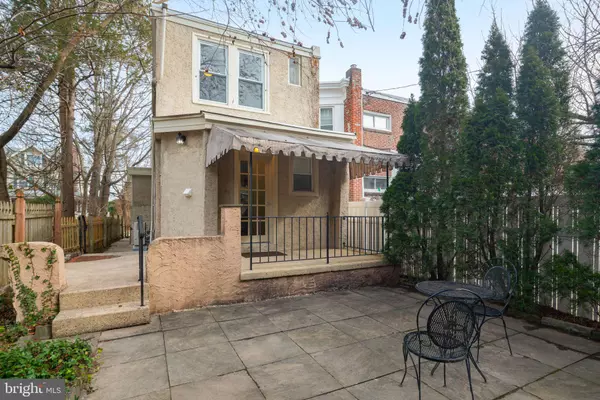$407,000
$399,900
1.8%For more information regarding the value of a property, please contact us for a free consultation.
7724 ARDLEIGH ST Philadelphia, PA 19118
2 Beds
2 Baths
1,040 SqFt
Key Details
Sold Price $407,000
Property Type Single Family Home
Sub Type Detached
Listing Status Sold
Purchase Type For Sale
Square Footage 1,040 sqft
Price per Sqft $391
Subdivision Chestnut Hill
MLS Listing ID PAPH2310442
Sold Date 04/04/24
Style Cottage,Colonial
Bedrooms 2
Full Baths 1
Half Baths 1
HOA Y/N N
Abv Grd Liv Area 1,040
Originating Board BRIGHT
Year Built 1863
Annual Tax Amount $5,093
Tax Year 2022
Lot Size 1,569 Sqft
Acres 0.04
Lot Dimensions 20.00 x 78.00
Property Description
Beautifully updated 2 bedroom, 1.5 bath cottage-style single home situated on a quiet street in sought-after Chestnut Hill. As you enter the Main Level, you are greeted by a charming vestibule complete with coat closet. From the vestibule, enter the sun-filled living room with hardwood flooring. Off of the living room is an eat-in kitchen featuring stainless steel appliances and granite countertops. Also on this level you will find a laundry room and half bath. The Upper Level includes two bedrooms plus a large sitting area/flexible space. There is also a full tiled bath with tub on this level. The lower level includes a full unfinished basement with plenty of storage. In the rear of the home, there is a spacious patio area - perfect for entertaining & relaxing. Additional features include brand new mini split A/C system, newer heater and newer water heater. Just a few blocks from Wyndmoor Train Station and walking distance to all your favorite shops, restaurants, and grocery stores on Germantown Avenue. Proximity to the trails at Wissahickon and Cresheim Valleys.
Location
State PA
County Philadelphia
Area 19118 (19118)
Zoning RSA5
Rooms
Other Rooms Living Room, Sitting Room, Bedroom 2, Kitchen, Basement, Foyer, Bedroom 1, Laundry, Full Bath, Half Bath
Basement Unfinished
Interior
Interior Features Ceiling Fan(s), Kitchen - Eat-In, Recessed Lighting, Upgraded Countertops, Wood Floors
Hot Water Natural Gas
Heating Radiator
Cooling Ductless/Mini-Split
Flooring Hardwood
Equipment Dishwasher, Dryer, Oven/Range - Gas, Washer, Refrigerator
Fireplace N
Appliance Dishwasher, Dryer, Oven/Range - Gas, Washer, Refrigerator
Heat Source Natural Gas
Laundry Hookup, Main Floor
Exterior
Exterior Feature Patio(s)
Fence Wood
Water Access N
Accessibility None
Porch Patio(s)
Garage N
Building
Story 2
Foundation Stone
Sewer Public Sewer
Water Public
Architectural Style Cottage, Colonial
Level or Stories 2
Additional Building Above Grade, Below Grade
New Construction N
Schools
School District The School District Of Philadelphia
Others
Senior Community No
Tax ID 091197600
Ownership Fee Simple
SqFt Source Assessor
Acceptable Financing Conventional, FHA, VA
Listing Terms Conventional, FHA, VA
Financing Conventional,FHA,VA
Special Listing Condition Standard
Read Less
Want to know what your home might be worth? Contact us for a FREE valuation!

Our team is ready to help you sell your home for the highest possible price ASAP

Bought with Sochi L Lynne • Compass RE





