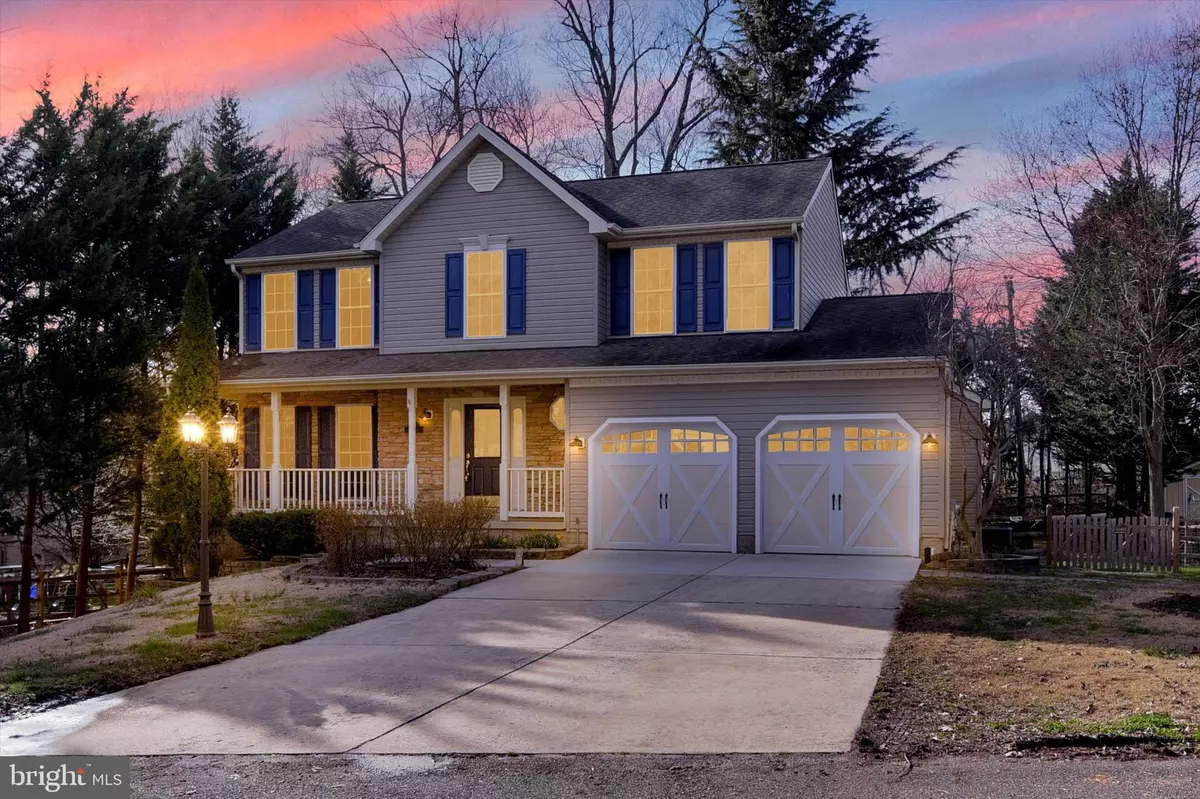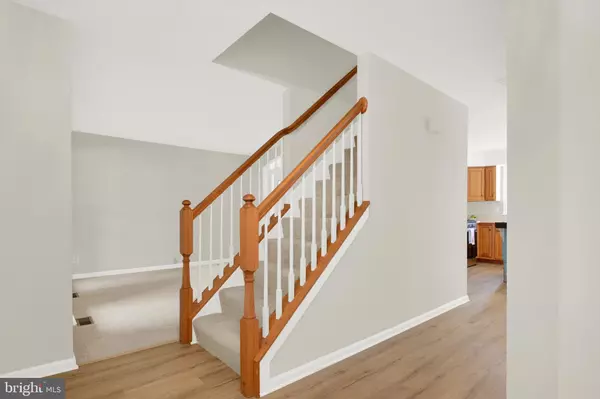$430,000
$415,000
3.6%For more information regarding the value of a property, please contact us for a free consultation.
15 PENNY LN Perryville, MD 21903
4 Beds
3 Baths
1,976 SqFt
Key Details
Sold Price $430,000
Property Type Single Family Home
Sub Type Detached
Listing Status Sold
Purchase Type For Sale
Square Footage 1,976 sqft
Price per Sqft $217
Subdivision Gales Manor
MLS Listing ID MDCC2012020
Sold Date 04/11/24
Style Colonial
Bedrooms 4
Full Baths 2
Half Baths 1
HOA Fees $17/ann
HOA Y/N Y
Abv Grd Liv Area 1,976
Originating Board BRIGHT
Year Built 1999
Available Date 2024-03-12
Annual Tax Amount $4,403
Tax Year 2023
Lot Size 0.373 Acres
Acres 0.37
Property Sub-Type Detached
Property Description
Perryville colonial with 4 BR and 2.5 BA. Original owners have updated this home and it is move in ready. New flooring and paint welcomes you. Enter at the foyer and you can proceed from there on to the living room, half bath, laundry room or kitchen. The kitchen has all new stainless steel appliances, new quartz countertops, a new kitchen sink and faucet. Next to the kitchen is the formal dining room, breakfast room area and the family room with gas fireplace. Exit the sliders in the breakfast room to relax on the deck or in the new split rail fenced -in backyard with play set. There is also a new washer and dryer in the laundry room with access to the two car garage with newer garage doors. The basement is unfinished with plenty of space for storage with a rough in which can be finished off for another bathroom. There is a door leading out from the basement to the backyard with a spot to swing under the deck. Many recreational opportunities are available in the area to enjoy the outdoors on the water, in state parks, as well as Great Wolf Lodge or Hollywood Casino. Easy drive to major commuting routes of I-95 and RT40, APG, Baltimore, DE, PA. Come check it out and get ready to make this your new home!
Location
State MD
County Cecil
Zoning R1
Rooms
Other Rooms Living Room, Dining Room, Primary Bedroom, Bedroom 2, Bedroom 3, Bedroom 4, Kitchen, Family Room, Basement, Foyer, Breakfast Room, Laundry, Bathroom 1, Primary Bathroom, Half Bath
Basement Connecting Stairway, Full, Interior Access, Outside Entrance, Rough Bath Plumb, Space For Rooms, Sump Pump, Unfinished, Walkout Level
Interior
Interior Features Breakfast Area, Family Room Off Kitchen, Kitchen - Island, Dining Area, Wood Floors, Floor Plan - Open, Attic, Built-Ins, Carpet, Ceiling Fan(s), Combination Dining/Living, Pantry, Recessed Lighting, Soaking Tub, Tub Shower, Upgraded Countertops, Walk-in Closet(s)
Hot Water Natural Gas
Heating Forced Air
Cooling Central A/C, Ceiling Fan(s)
Flooring Carpet, Luxury Vinyl Plank, Tile/Brick
Fireplaces Number 1
Fireplaces Type Fireplace - Glass Doors, Mantel(s)
Equipment Dishwasher, Disposal, Microwave, Oven/Range - Gas, Refrigerator, Dryer - Gas, Exhaust Fan, Icemaker, Stainless Steel Appliances, Washer, Water Heater
Fireplace Y
Window Features Bay/Bow,Screens
Appliance Dishwasher, Disposal, Microwave, Oven/Range - Gas, Refrigerator, Dryer - Gas, Exhaust Fan, Icemaker, Stainless Steel Appliances, Washer, Water Heater
Heat Source Natural Gas
Laundry Main Floor, Washer In Unit, Dryer In Unit
Exterior
Exterior Feature Porch(es), Deck(s)
Parking Features Garage - Front Entry, Garage Door Opener, Inside Access
Garage Spaces 6.0
Fence Split Rail, Rear
Utilities Available Cable TV Available, Under Ground
Water Access N
View Trees/Woods
Roof Type Asphalt
Accessibility Doors - Lever Handle(s)
Porch Porch(es), Deck(s)
Road Frontage City/County
Attached Garage 2
Total Parking Spaces 6
Garage Y
Building
Story 2
Foundation Permanent
Sewer Public Sewer
Water Public
Architectural Style Colonial
Level or Stories 2
Additional Building Above Grade, Below Grade
New Construction N
Schools
School District Cecil County Public Schools
Others
Pets Allowed Y
Senior Community No
Tax ID 0807048254
Ownership Fee Simple
SqFt Source Assessor
Security Features Carbon Monoxide Detector(s),Main Entrance Lock,Smoke Detector
Horse Property N
Special Listing Condition Standard
Pets Allowed No Pet Restrictions
Read Less
Want to know what your home might be worth? Contact us for a FREE valuation!

Our team is ready to help you sell your home for the highest possible price ASAP

Bought with Nancy Husfelt-Price • Patterson-Schwartz-Newark





