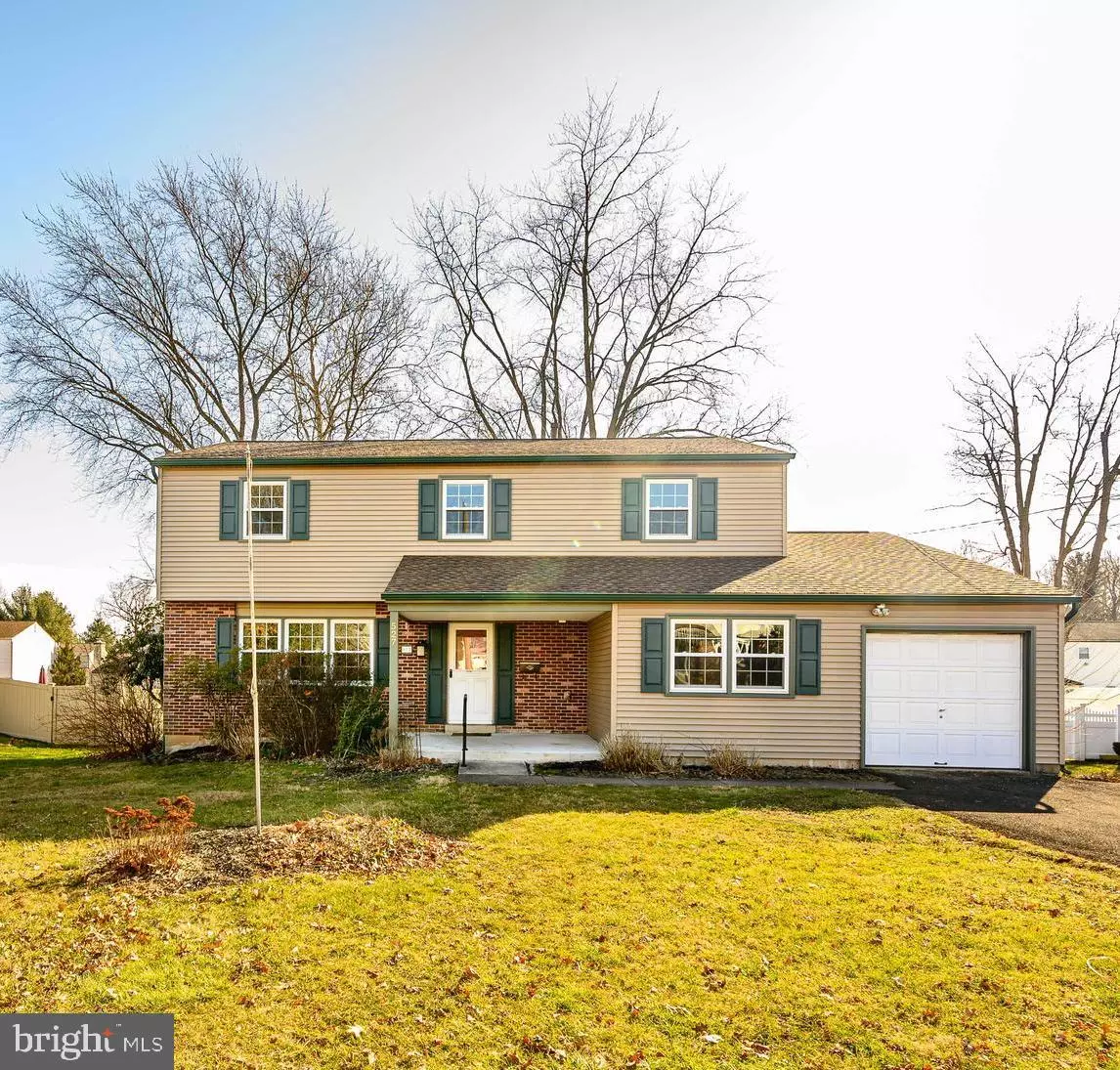$510,000
$500,000
2.0%For more information regarding the value of a property, please contact us for a free consultation.
527 BROOK LN Warminster, PA 18974
4 Beds
3 Baths
2,400 SqFt
Key Details
Sold Price $510,000
Property Type Single Family Home
Sub Type Detached
Listing Status Sold
Purchase Type For Sale
Square Footage 2,400 sqft
Price per Sqft $212
Subdivision Glen View Park
MLS Listing ID PABU2064504
Sold Date 04/05/24
Style Colonial
Bedrooms 4
Full Baths 2
Half Baths 1
HOA Y/N N
Abv Grd Liv Area 2,400
Originating Board BRIGHT
Year Built 1970
Annual Tax Amount $6,439
Tax Year 2023
Lot Size 9,880 Sqft
Acres 0.23
Lot Dimensions 76.00 x 130.00
Property Description
Welcome to the Glen View Park Neighborhood where revitalization is the name of the game. The pride of ownership in this neighborhood is evident. The mature trees and established community make this a great place to call home. This property is waiting for its next owner to envision putting their own touches throughout. With 2400 sq ft of living space, 4 bedrooms and 2.5 bathrooms on a lovely lot, the opportunity is here to make this home your own.
Step into the foyer and be greeted by the spacious living room with 3 windows side by side creating a focal point for this room that lets light stream in. The living room opens to the dining room, nestled between the kitchen and living room with a double window facing the rear yard with full grown trees. Original hardwood floors are waiting to be rediscovered beneath the carpeting in both the living room and dining room. Work your way to the eat-in kitchen with room for table and chairs. The kitchen is open to the sizable family room boasting a wood burning fireplace and door to the backyard and patio. Off the family room you will find a bonus room that could be an office or potential 5th bedroom. Rounding out the first floor is a large laundry room with a utility sink and a half bath. Head to the second floor where you will find the primary bedroom with hardwood floors and a walk-in closet adorned with closet organizers. The primary bathroom has a vanity area and sink separate from the toilet and shower. Three nice sized bedrooms reside on this level. Remove the carpet and uncover the original hardwood floors throughout the hallway and bedrooms. There is another full bath and large linen closet that complete the second floor. The unfinished basement provides a blank canvas for a game room, work out room or anything else that you may envision. With a french drain and a sump pump you have a great foundation to start dreaming up your new living space.
Also noteworthy is the attached oversized garage, newer roof, siding and some windows within the last 10 years. Looking for a home to re-imagine in your own style and taste? Don't miss out on this opportunity with a great foundation to start with.
Location
State PA
County Bucks
Area Warminster Twp (10149)
Zoning R2
Rooms
Basement Full
Interior
Interior Features Ceiling Fan(s), Family Room Off Kitchen, Formal/Separate Dining Room, Kitchen - Eat-In, Primary Bath(s), Walk-in Closet(s), Wood Floors
Hot Water Natural Gas
Heating Forced Air
Cooling Central A/C
Flooring Hardwood, Carpet, Vinyl
Fireplaces Number 1
Fireplaces Type Wood
Equipment Built-In Range, Dishwasher, Disposal, Extra Refrigerator/Freezer, Refrigerator, Washer, Dryer
Fireplace Y
Appliance Built-In Range, Dishwasher, Disposal, Extra Refrigerator/Freezer, Refrigerator, Washer, Dryer
Heat Source Natural Gas
Laundry Main Floor
Exterior
Exterior Feature Patio(s), Porch(es)
Parking Features Garage - Front Entry, Inside Access, Oversized
Garage Spaces 1.0
Fence Chain Link
Water Access N
Roof Type Shingle
Accessibility None
Porch Patio(s), Porch(es)
Attached Garage 1
Total Parking Spaces 1
Garage Y
Building
Story 2
Foundation Block
Sewer Public Sewer
Water Public
Architectural Style Colonial
Level or Stories 2
Additional Building Above Grade, Below Grade
Structure Type Dry Wall
New Construction N
Schools
Elementary Schools Mcdonald
Middle Schools Log College
High Schools William Tennent
School District Centennial
Others
Senior Community No
Tax ID 49-017-137
Ownership Fee Simple
SqFt Source Assessor
Acceptable Financing Cash, Conventional, FHA, VA
Listing Terms Cash, Conventional, FHA, VA
Financing Cash,Conventional,FHA,VA
Special Listing Condition Standard
Read Less
Want to know what your home might be worth? Contact us for a FREE valuation!

Our team is ready to help you sell your home for the highest possible price ASAP

Bought with Gene Fish • RE/MAX Elite





