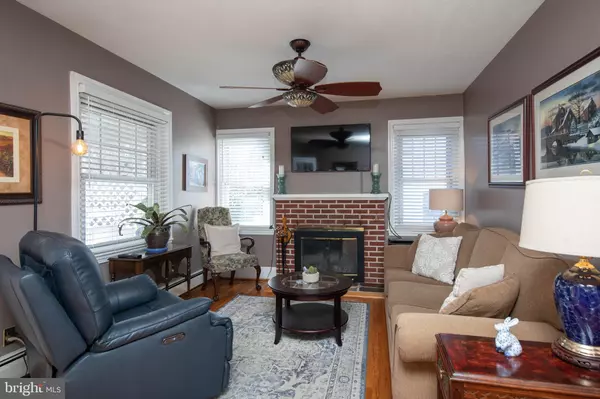$525,000
$475,000
10.5%For more information regarding the value of a property, please contact us for a free consultation.
209 BELMONT AVE Ambler, PA 19002
3 Beds
2 Baths
1,435 SqFt
Key Details
Sold Price $525,000
Property Type Single Family Home
Sub Type Detached
Listing Status Sold
Purchase Type For Sale
Square Footage 1,435 sqft
Price per Sqft $365
Subdivision Ambler
MLS Listing ID PAMC2097472
Sold Date 04/04/24
Style Cape Cod
Bedrooms 3
Full Baths 2
HOA Y/N N
Abv Grd Liv Area 1,435
Originating Board BRIGHT
Year Built 1942
Annual Tax Amount $4,088
Tax Year 2023
Lot Size 5,760 Sqft
Acres 0.13
Lot Dimensions 60.00 x 0.00
Property Description
Nestled on one of Ambler Boro's most coveted streets, this charming Cape Cod residence beckons nature lovers and culinary enthusiasts alike. The allure begins with its picturesque curb appeal, boasting a covered front porch that sets the scene for morning coffees and evening indulgences. Step inside to discover the hardwood flooring and the cozy embrace of a wood-burning fireplace in the living room, ideal for intimate gatherings or quiet evenings. The heart of the home, the spacious kitchen, offers not only a delightful space for meal preparation but also stunning views of the wooded park—a haven for birdwatching enthusiasts. The Kitchen has an adjoining covered side porch and quick access to the walk-out basement which is also host to a second "kitchen." For more formal entertaining, a separate dining room awaits, providing the perfect backdrop for hosting memorable dinners. The main floor offers two bedrooms sharing a full bath, while the second floor presents a spacious bedroom that could easily transform into a primary suite with the addition of another bath. The lower level serves as a versatile retreat, offering access to a covered rear patio for al fresco dining and ample space for recreation and entertainment. Complete with a kitchenette, full bathroom, laundry area, workshop, and storage, this level caters to every need. The rear yard is a gardener's delight, and the separate shed can hold all of your lawn care and home maintenance equipment. Convenience abounds in this prime location, with easy access to regional rail, a myriad of eateries, shops, and boutiques in Ambler Borough, and the assurance of securing a place in top-ranked Wissahickon School District. Don't miss the opportunity to call this enchanting Cape Cod home—a sanctuary where comfort, convenience, and natural beauty converge seamlessly. Schedule your showing today and envision the endless possibilities awaiting you in this idyllic retreat.
Location
State PA
County Montgomery
Area Ambler Boro (10601)
Zoning R
Rooms
Basement Outside Entrance
Main Level Bedrooms 2
Interior
Interior Features Entry Level Bedroom, Tub Shower, Wood Floors, Kitchen - Eat-In
Hot Water Natural Gas
Heating Baseboard - Hot Water
Cooling Window Unit(s)
Fireplaces Number 1
Fireplaces Type Wood
Fireplace Y
Heat Source Oil
Laundry Lower Floor
Exterior
Garage Spaces 2.0
Water Access N
View Trees/Woods
Accessibility None
Total Parking Spaces 2
Garage N
Building
Story 2
Foundation Block
Sewer Public Sewer
Water Public
Architectural Style Cape Cod
Level or Stories 2
Additional Building Above Grade, Below Grade
New Construction N
Schools
Elementary Schools Lower Gwynedd
Middle Schools Wissahickon
High Schools Wissahickon Senior
School District Wissahickon
Others
Senior Community No
Tax ID 01-00-00358-001
Ownership Fee Simple
SqFt Source Assessor
Special Listing Condition Standard
Read Less
Want to know what your home might be worth? Contact us for a FREE valuation!

Our team is ready to help you sell your home for the highest possible price ASAP

Bought with Stephanie A Hornig • Keller Williams Real Estate-Blue Bell





