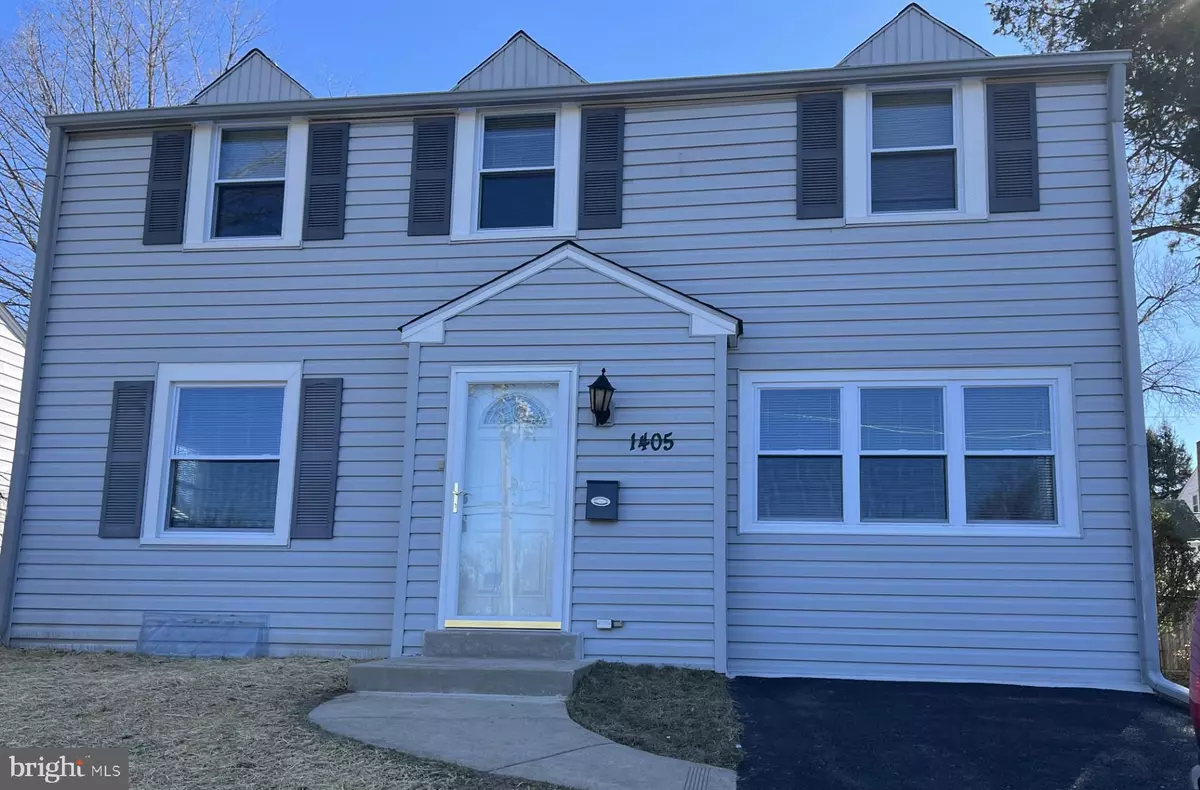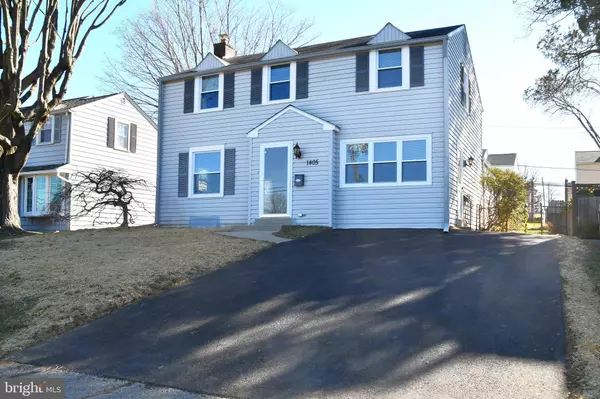$531,000
$531,000
For more information regarding the value of a property, please contact us for a free consultation.
1405 STEEL RD Havertown, PA 19083
4 Beds
2 Baths
1,647 SqFt
Key Details
Sold Price $531,000
Property Type Single Family Home
Sub Type Detached
Listing Status Sold
Purchase Type For Sale
Square Footage 1,647 sqft
Price per Sqft $322
Subdivision Aronimink Estates
MLS Listing ID PADE2060852
Sold Date 04/04/24
Style Colonial
Bedrooms 4
Full Baths 2
HOA Y/N N
Abv Grd Liv Area 1,647
Originating Board BRIGHT
Year Built 1959
Annual Tax Amount $6,982
Tax Year 2023
Lot Size 5,227 Sqft
Acres 0.12
Lot Dimensions 50.00 x 110.00
Property Description
Discover the charm of this stunning detached home waiting for its new owner! This 4-bedroom, 2-bath residence has undergone a remarkable transformation. New remodeled kitchen: Enjoy the beauty of new cabinets, granite counters, tile flooring, new lighting, and a new sliding door leading to the renewed screened-in patio. Step into the flat, fenced-in yard -perfect for outdoor enjoyment. Experience the elegance of new hardwood floors on the first floor and new carpeting on the second floor(hardwood underneath). The first floor features an in-law suite and an updated bathroom with a shower stall. The second floor features 3-spacious bedrooms and an updated full bath. The driveway has been expanded to a double-wide driveway for added parking convenience. Additional renovations include all new electric has been wired throughout the house, Enjoy the natural light with new vinyl windows and new blinds, plus all new doors on the main floor. All new hardware and lighting fixtures. The entire house has been painted for a clean and modern look. The basement has been coated with Drylok waterproof paint. Minutes away from shopping, parks, restaurants, and major highways. Don't miss your opportunity to make this lovely upgraded home yours! Schedule your appointment and envision your future in this Haverford gem!
Location
State PA
County Delaware
Area Haverford Twp (10422)
Zoning RESIDENTIAL
Rooms
Basement Unfinished, Full
Main Level Bedrooms 1
Interior
Interior Features Carpet, Ceiling Fan(s), Combination Kitchen/Dining, Dining Area, Entry Level Bedroom, Kitchen - Island, Pantry, Recessed Lighting, Tub Shower, Upgraded Countertops, Window Treatments, Wood Floors, Stall Shower, Other
Hot Water Electric
Heating Baseboard - Electric, Forced Air
Cooling Central A/C, Ceiling Fan(s)
Flooring Ceramic Tile, Hardwood, Carpet
Equipment Dishwasher, Stainless Steel Appliances, Washer, Dryer
Fireplace N
Window Features Vinyl Clad
Appliance Dishwasher, Stainless Steel Appliances, Washer, Dryer
Heat Source Natural Gas, Electric
Laundry Basement
Exterior
Exterior Feature Enclosed, Patio(s), Screened, Roof
Garage Spaces 4.0
Fence Cyclone, Partially, Other
Water Access N
Accessibility 2+ Access Exits, Doors - Lever Handle(s)
Porch Enclosed, Patio(s), Screened, Roof
Total Parking Spaces 4
Garage N
Building
Lot Description Level, Private, Rear Yard, SideYard(s)
Story 2
Foundation Stone
Sewer Public Sewer
Water Public
Architectural Style Colonial
Level or Stories 2
Additional Building Above Grade, Below Grade
New Construction N
Schools
School District Haverford Township
Others
Senior Community No
Tax ID 22-09-02351-00
Ownership Fee Simple
SqFt Source Assessor
Special Listing Condition Standard
Read Less
Want to know what your home might be worth? Contact us for a FREE valuation!

Our team is ready to help you sell your home for the highest possible price ASAP

Bought with Mariel A Gniewoz • Keller Williams Real Estate-Montgomeryville





