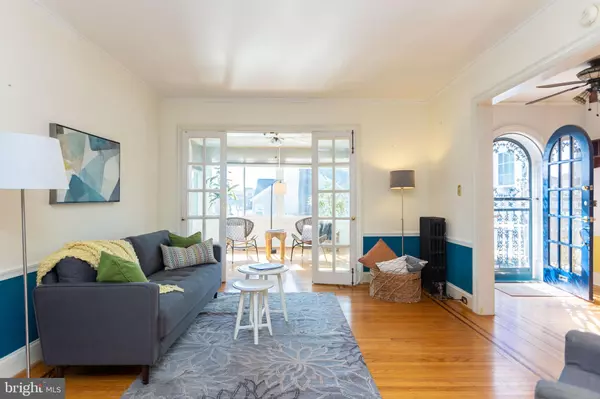$340,000
$325,000
4.6%For more information regarding the value of a property, please contact us for a free consultation.
1034 E 36TH ST Baltimore, MD 21218
4 Beds
3 Baths
2,528 SqFt
Key Details
Sold Price $340,000
Property Type Townhouse
Sub Type End of Row/Townhouse
Listing Status Sold
Purchase Type For Sale
Square Footage 2,528 sqft
Price per Sqft $134
Subdivision Ednor Gardens Historic District
MLS Listing ID MDBA2112950
Sold Date 03/29/24
Style Other
Bedrooms 4
Full Baths 3
HOA Y/N N
Abv Grd Liv Area 1,928
Originating Board BRIGHT
Year Built 1927
Annual Tax Amount $5,676
Tax Year 2023
Lot Size 1,907 Sqft
Acres 0.04
Property Description
Rare offering in Ednor Gardens - EOG stone townhouse, one of the biggest houses in the neighborhood. This gem offers fabulous light, ample space and great details. The main level offers a cozy sunroom, living room & large dining room, along with an updated kitchen with granite countertops & stainless steel appliances. Also find main level laundry & full bathroom. The upper level offers a primary bedroom with adjoining walk-in closet, two additional bedrooms & a full bathroom. The finished lower level has a bedroom/office and additional living space & full bathroom. Attached garage & deck off kitchen. Located in fabulous Ednor Gardens.
Location
State MD
County Baltimore City
Zoning R-6
Rooms
Other Rooms Living Room, Dining Room, Primary Bedroom, Bedroom 2, Bedroom 3, Bedroom 4, Family Room, Sun/Florida Room, Laundry
Basement Connecting Stairway, Full, Partially Finished, Outside Entrance, Rear Entrance, Walkout Level, Windows, Workshop, Daylight, Full, Garage Access, Shelving, Side Entrance, Heated
Interior
Interior Features Built-Ins, Ceiling Fan(s), Chair Railings, Crown Moldings, Dining Area, Floor Plan - Traditional, Formal/Separate Dining Room, Kitchen - Galley, Pantry, Stall Shower, Tub Shower, Upgraded Countertops, Wainscotting, Walk-in Closet(s), Window Treatments, Wood Floors
Hot Water Natural Gas
Heating Radiator, Programmable Thermostat, Wall Unit
Cooling Window Unit(s)
Flooring Hardwood, Ceramic Tile
Fireplaces Number 1
Fireplaces Type Mantel(s), Non-Functioning
Equipment Dishwasher, Disposal, Oven - Single, Oven/Range - Gas, Range Hood, Refrigerator, Washer - Front Loading, Dryer - Front Loading
Furnishings No
Fireplace Y
Window Features Double Hung,Double Pane,Screens,Sliding
Appliance Dishwasher, Disposal, Oven - Single, Oven/Range - Gas, Range Hood, Refrigerator, Washer - Front Loading, Dryer - Front Loading
Heat Source Natural Gas, Electric
Laundry Main Floor, Washer In Unit, Dryer In Unit
Exterior
Exterior Feature Deck(s), Porch(es)
Parking Features Garage - Rear Entry, Garage Door Opener, Inside Access
Garage Spaces 3.0
Fence Partially
Water Access N
Accessibility None
Porch Deck(s), Porch(es)
Attached Garage 1
Total Parking Spaces 3
Garage Y
Building
Lot Description Corner, Front Yard, Landscaping, Rear Yard
Story 3
Foundation Other
Sewer Public Sewer
Water Public
Architectural Style Other
Level or Stories 3
Additional Building Above Grade, Below Grade
New Construction N
Schools
School District Baltimore City Public Schools
Others
Senior Community No
Tax ID 0309213983 009
Ownership Fee Simple
SqFt Source Estimated
Security Features Carbon Monoxide Detector(s),Smoke Detector
Horse Property N
Special Listing Condition Standard
Read Less
Want to know what your home might be worth? Contact us for a FREE valuation!

Our team is ready to help you sell your home for the highest possible price ASAP

Bought with Scott M Lederer • Berkshire Hathaway HomeServices Homesale Realty





