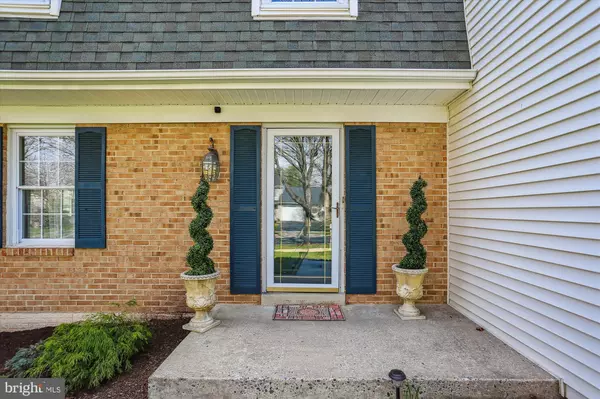$774,500
$740,000
4.7%For more information regarding the value of a property, please contact us for a free consultation.
7404 OSKALOOSA DR Rockville, MD 20855
4 Beds
4 Baths
1,916 SqFt
Key Details
Sold Price $774,500
Property Type Single Family Home
Sub Type Detached
Listing Status Sold
Purchase Type For Sale
Square Footage 1,916 sqft
Price per Sqft $404
Subdivision Derwood Station
MLS Listing ID MDMC2122934
Sold Date 03/29/24
Style Dutch,Colonial
Bedrooms 4
Full Baths 3
Half Baths 1
HOA Fees $31/ann
HOA Y/N Y
Abv Grd Liv Area 1,916
Originating Board BRIGHT
Year Built 1983
Annual Tax Amount $6,780
Tax Year 2023
Lot Size 0.252 Acres
Acres 0.25
Property Description
Fantastic 4 Bedroom, 3.5 Bath Dutch Colonial located in sought-after Derwood Station! Approx. 1-mile to Shady Grove Metro & Richard Montgomery School District (College Gardens elementary & Julius West middle).
The main level features spacious formal Living & Dining Rooms w Hardwood Floors, an updated Kitchen w Granite Countertops, brand new Refrigerator, Stainless Steel Appliances, and eat-in Breakfast Area with new Luxury Vinyl Tile (LVT). The bright Family Room off the Kitchen features a Fireplace and Doors to the wonderful Deck & fully Fenced in Yard that includes a lovely Patio Area and Fire Pit.
The upper level offers a large Primary Bedroom & Bathroom with new Vanity plus 3 additional Bedrooms that share an updated Hall Bath. The fully finished walk-out lower level includes a large Rec room with stylish LVP, a full Bathroom and a nice full-sized Laundry Room w/brand new Washer & Dryer and new Water Heater. 2-car garage w/automatic openers plus lots more! Located on a lovely .25 acre lot in sought-after Derwood Station just minutes to Metro, the ICC, Downtown Rockville & King Farm this fantastic home is just waiting for its next loving owner!
Video Tour also available!!!
Location
State MD
County Montgomery
Zoning PD2
Rooms
Other Rooms Living Room, Dining Room, Primary Bedroom, Bedroom 2, Bedroom 3, Bedroom 4, Kitchen, Family Room, Foyer, Laundry, Recreation Room, Bathroom 3, Full Bath, Half Bath
Basement Walkout Level, Fully Finished
Interior
Interior Features Dining Area, Family Room Off Kitchen, Formal/Separate Dining Room, Kitchen - Gourmet, Pantry, Upgraded Countertops, Wood Floors, Window Treatments, Breakfast Area, Carpet, Recessed Lighting, Walk-in Closet(s)
Hot Water Natural Gas
Heating Forced Air
Cooling Central A/C
Flooring Hardwood, Luxury Vinyl Tile, Luxury Vinyl Plank
Fireplaces Number 1
Fireplaces Type Fireplace - Glass Doors, Wood
Equipment Built-In Microwave, Dishwasher, Dryer, Oven/Range - Electric, Refrigerator, Stainless Steel Appliances, Washer, Water Heater
Fireplace Y
Appliance Built-In Microwave, Dishwasher, Dryer, Oven/Range - Electric, Refrigerator, Stainless Steel Appliances, Washer, Water Heater
Heat Source Natural Gas
Laundry Has Laundry, Basement, Lower Floor
Exterior
Exterior Feature Deck(s), Patio(s)
Parking Features Garage - Front Entry, Inside Access, Garage Door Opener
Garage Spaces 2.0
Fence Fully, Wood
Utilities Available Natural Gas Available
Amenities Available Tot Lots/Playground
Water Access N
Roof Type Shingle
Accessibility None
Porch Deck(s), Patio(s)
Attached Garage 2
Total Parking Spaces 2
Garage Y
Building
Lot Description Landscaping
Story 3
Foundation Slab
Sewer Public Sewer
Water Public
Architectural Style Dutch, Colonial
Level or Stories 3
Additional Building Above Grade, Below Grade
Structure Type Dry Wall
New Construction N
Schools
Elementary Schools College Gardens
Middle Schools Julius West
High Schools Richard Montgomery
School District Montgomery County Public Schools
Others
Senior Community No
Tax ID 160402117225
Ownership Fee Simple
SqFt Source Assessor
Special Listing Condition Standard
Read Less
Want to know what your home might be worth? Contact us for a FREE valuation!

Our team is ready to help you sell your home for the highest possible price ASAP

Bought with Megan Meekin • Compass





