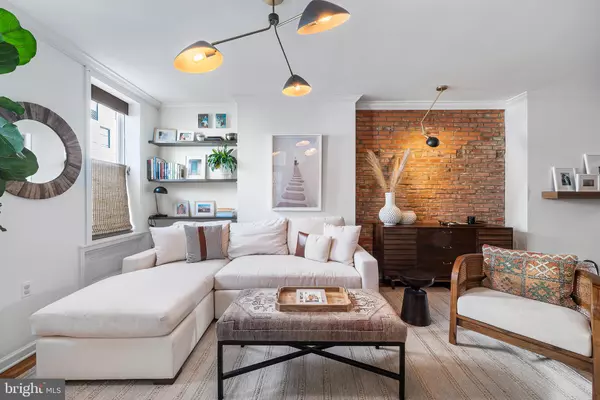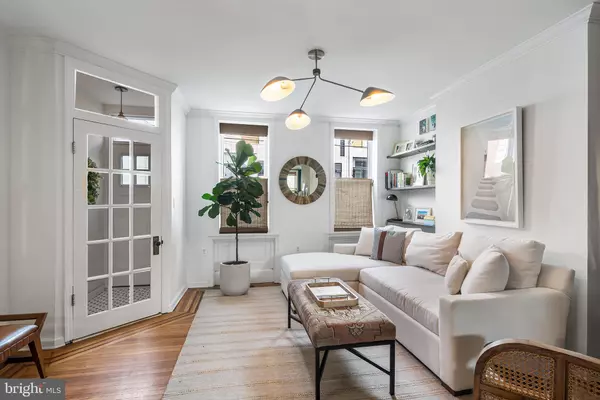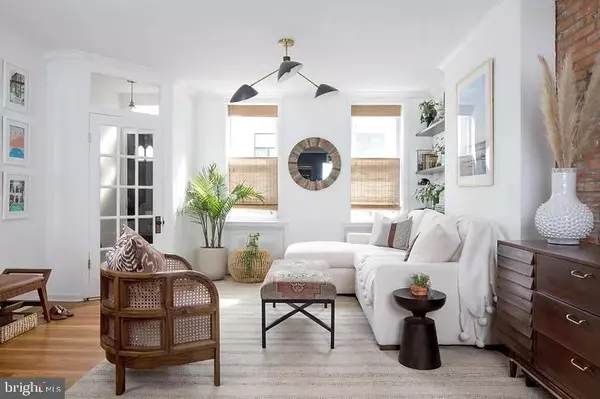$855,000
$775,000
10.3%For more information regarding the value of a property, please contact us for a free consultation.
1436 E COLUMBIA AVE Philadelphia, PA 19125
4 Beds
2 Baths
2,551 SqFt
Key Details
Sold Price $855,000
Property Type Townhouse
Sub Type Interior Row/Townhouse
Listing Status Sold
Purchase Type For Sale
Square Footage 2,551 sqft
Price per Sqft $335
Subdivision Fishtown
MLS Listing ID PAPH2327204
Sold Date 03/27/24
Style Straight Thru
Bedrooms 4
Full Baths 2
HOA Y/N N
Abv Grd Liv Area 2,282
Originating Board BRIGHT
Year Built 1920
Annual Tax Amount $7,711
Tax Year 2022
Lot Size 1,530 Sqft
Acres 0.04
Lot Dimensions 17.00 x 90.00
Property Description
Offer deadline: Monday, March 11th at 8 pm. Located on a highly sought-after block in the heart of Fishtown, and within Adaire catchment, 1436 E Columbia Street, is a meticulously maintained home that seamlessly blends original character with contemporary design. Entering into the tiled vestibule, you'll be greeted by an open first floor that offers a direct line of sight into the backyard, creating a seamless indoor-outdoor experience. On the first floor, you're instantly met with a sense of grandeur. The 17-foot-wide space is complemented by soaring ceilings, and original pine hardwood flooring, with walnut inlay. The crown moldings, exposed brick, and large windows that allow natural light to flood in, all contribute to creating an impressive space. The entire first floor is a vision created by the Interior design team, Design Manifest. Luxury finishes such as imported wallpaper, and a built-in leather banquette in the dining space provides seating and storage, making it a stylish space that is sure to impress.
The kitchen is fully equipped with top-of-the-line amenities, including a gas range, stainless steel appliances, a spacious island, quartz countertops, soft-close cabinetry, and ample storage space. Beyond the kitchen, you'll find a delightful breakfast nook with exposed wooden beams and a brick accent wall. Additionally, there is a one-of-a-kind custom-built wet bar featuring floating shelves, ceiling-height cabinetry, a wine fridge, and ample counter space for both morning coffee and evening cocktails. During the warmer months, open the double doors and enjoy an incredible indoor-outdoor living atmosphere that was thoughtfully designed with entertaining in mind. Step outside, you'll be in awe of the spacious and private outdoor area that has been flawlessly redesigned to provide the perfect ambiance for transitioning indoor and outdoor entertaining. The space has been professionally landscaped and boasts numerous perennials, as well as slate pavers throughout. Several areas for entertaining, grilling, and gardening, provides ample space for your family to enjoy. There is a separate outdoor area designated for trash and seasonal item storage, which leads to a shared breezeway.
On the second floor, the original flooring continues and there are three spacious bedrooms, one of which features an additional flex room. At the top of the landing, you'll discover a centrally-located full bathroom, complete with a deep soaking tub and white tiling throughout. Towards the back of the home, a bedroom being used as an office adjoins a separate flex space that is currently an exercise room. In the middle of the hallway, a bedroom with ample closet space awaits. The largest bedroom on this floor is situated at the front of the house and boasts dual closets with large windows that offer abundant natural light.
On the third floor, you will discover an exquisite and meticulously remodeled primary suite. The lofty ceilings, original wide plank pine flooring, exposed beams, and large windows create an unparalleled ambiance. With a custom walk-in closet, two additional closets in the bedroom and a third lined in cedar in the hall, you won't have to worry about a lack of storage. The primary bathroom features heated tile flooring, a generous double vanity and a walk-in tiled shower. The basement provides another finished space and laundry is neatly tucked away. This area is highly adaptable and can be utilized as an additional office, a playroom for children, or even a craft room. There is a generously sized separate unfinished area in the basement that is dry and perfect for storing your belongings. This location has it all! Situated right next to Palmer Park and Philly Style Bagels, all of your Fishtown favorites are nearby, Suraya, Fishtown Social, La Colombe, and Kalaya. Venture off the main street and you will find even more hidden gems at every corner. Public transportation is nearby, and with easy access to all major highways.
Location
State PA
County Philadelphia
Area 19125 (19125)
Zoning RSA5
Rooms
Basement Partially Finished
Interior
Hot Water Natural Gas
Heating Forced Air
Cooling Central A/C
Fireplace N
Heat Source Natural Gas
Laundry Basement
Exterior
Water Access N
Accessibility None
Garage N
Building
Story 3
Foundation Permanent
Sewer Public Sewer
Water Public
Architectural Style Straight Thru
Level or Stories 3
Additional Building Above Grade, Below Grade
New Construction N
Schools
School District The School District Of Philadelphia
Others
Senior Community No
Tax ID 181099300
Ownership Fee Simple
SqFt Source Assessor
Acceptable Financing Cash, Conventional
Listing Terms Cash, Conventional
Financing Cash,Conventional
Special Listing Condition Standard
Read Less
Want to know what your home might be worth? Contact us for a FREE valuation!

Our team is ready to help you sell your home for the highest possible price ASAP

Bought with Amanda Johnston • Compass RE





