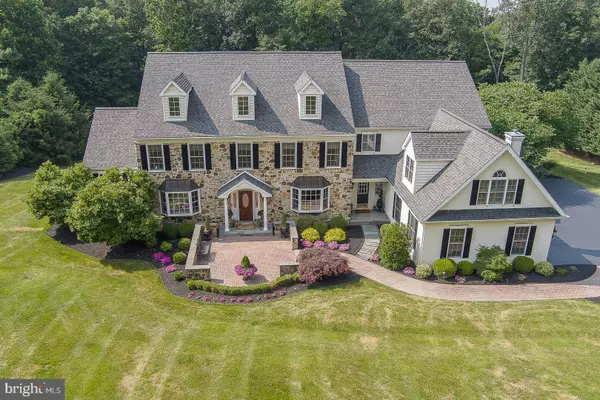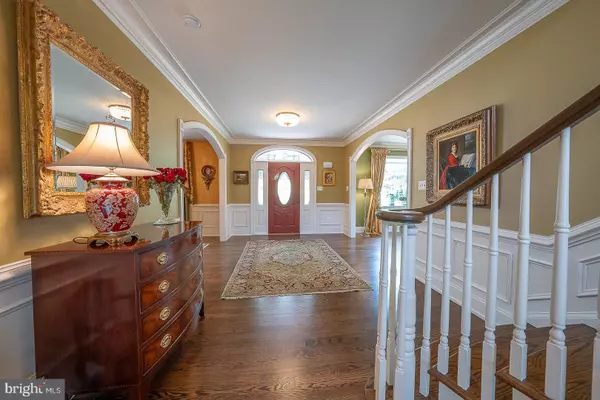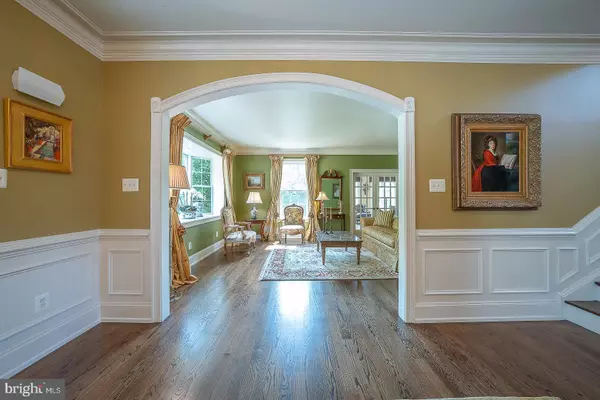$1,667,500
$1,730,000
3.6%For more information regarding the value of a property, please contact us for a free consultation.
3 WHISPER LN Malvern, PA 19355
5 Beds
7 Baths
7,700 SqFt
Key Details
Sold Price $1,667,500
Property Type Single Family Home
Sub Type Detached
Listing Status Sold
Purchase Type For Sale
Square Footage 7,700 sqft
Price per Sqft $216
Subdivision Blackberry Hill
MLS Listing ID PACT2058692
Sold Date 03/22/24
Style Traditional,Colonial
Bedrooms 5
Full Baths 5
Half Baths 2
HOA Fees $208/ann
HOA Y/N Y
Abv Grd Liv Area 7,700
Originating Board BRIGHT
Year Built 2002
Annual Tax Amount $21,885
Tax Year 2023
Lot Size 5.820 Acres
Acres 5.82
Lot Dimensions 0.00 x 0.00
Property Description
Welcome home to 3 Whisper Lane, a beautiful stone front 5 Bedroom Colonial nestled in the highly coveted Blackberry Hills subdivision of Charlestown township. A lovely front patio nods to the thoughtful, custom details to be found throughout this home. Enter into the grand Foyer with hardwood floors, elegant millwork, and crown molding. Continue through the arched doorway to the formal Living Room and then through the French doors to the Den/Sunroom w/ numerous windows offering an abundance of natural light. The formal Dining Room features an ornate tray ceiling with crystal chandelier and wall sconces, creating a sophisticated space to dine; and the adjoining Butlers Pantry makes entertaining a breeze. The eat-in Kitchen boasts plenty of bright cabinetry, tile backsplash, quartz countertops, stainless steel appliances, and a large island for additional prep space and seating. The adjoining Dining Area has a bank of windows and sliding doors leading to the impressive patio, perfect for entertaining in the warmer months. A Family Room with pitched ceiling and fireplace w/ wood mantlepiece offers a cozy place to gather with family and friends. Two convenient Half Baths and a home office complete this level. Head up the grand staircase to the Primary Suite featuring an intricate tray ceiling, adjoining Sitting Room w, built-ins & gas fireplace, 2 walk-in closets, 2 Full Bathrooms w/ frameless glass door showers, oversized vanities, and one w/ a luxurious garden tub. 4 additional Bedrooms w/ ample closet space, and 2 Full Bathrooms complete this level. The finished lower level provides an amazing space to entertain featuring a Kitchen/Bar area, Family/Game Room w/ fireplace, Full Bathroom w/ shower/tub combo, and sliding doors with outside access. There's also a workout room as well as additional unfinished storage space w/ stairs leading to the 4 car garage. Enjoy the outdoors in a serene setting on the impressive back patio with built-in grill and areas to both dine and gather. Sitting on over 5 acres of professionally landscaped grounds, you truly have your own private oasis. This gorgeous estate won't last long, schedule your showing today!
Location
State PA
County Chester
Area Charlestown Twp (10335)
Zoning R10
Rooms
Basement Fully Finished
Main Level Bedrooms 5
Interior
Interior Features Additional Stairway, Bar, Built-Ins, Butlers Pantry, Kitchen - Island
Hot Water Propane
Heating Forced Air
Cooling Central A/C
Fireplaces Number 3
Fireplace Y
Heat Source Natural Gas
Laundry Has Laundry, Upper Floor
Exterior
Parking Features Inside Access, Additional Storage Area
Garage Spaces 10.0
Water Access N
Accessibility None
Attached Garage 4
Total Parking Spaces 10
Garage Y
Building
Story 3
Foundation Other
Sewer On Site Septic
Water Well
Architectural Style Traditional, Colonial
Level or Stories 3
Additional Building Above Grade, Below Grade
New Construction N
Schools
School District Great Valley
Others
HOA Fee Include Lawn Maintenance,Snow Removal
Senior Community No
Tax ID 35-03 -0080.0200
Ownership Fee Simple
SqFt Source Assessor
Special Listing Condition Standard
Read Less
Want to know what your home might be worth? Contact us for a FREE valuation!

Our team is ready to help you sell your home for the highest possible price ASAP

Bought with Sarah Murray • Weichert Realtors





